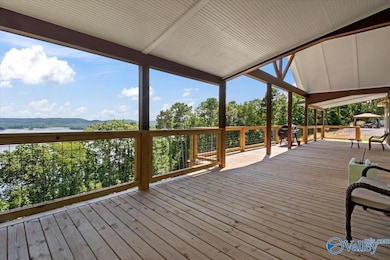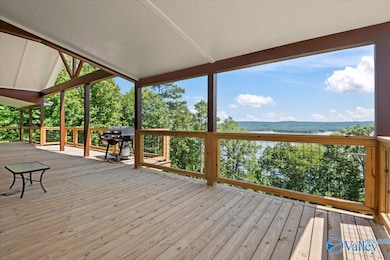3159 Preston Island Cir Scottsboro, AL 35769
Estimated payment $4,603/month
Highlights
- Water Views
- New Construction
- Craftsman Architecture
- Kate Duncan Smith DAR Middle School Rated 9+
- Property fronts a channel
- Vaulted Ceiling
About This Home
Amazing lake view to experience water's beauty & serenity in low maintenance home. Isolated main bedroom w/built in shelving, walk-in closet & zero threshold shower in glamor bath. Tongue & Groove vaulted ceiling in great room w/fireplace & expansive windows. Stainless appliances, granite countertops, Pella windows. Building system is ICF for energy efficiency, durability, strength, soundproofing, reduced maintenance, disaster resistant & sustainability, 2 additional bedrooms w/Jack & Jill bath. Enjoy Lake Guntersville with this 1 slip boathouse. Take a nice boat ride to Guntersville City Harbor and visit the bat cave. Close to Guntersville, Huntsville & Scottsboro.
Home Details
Home Type
- Single Family
Year Built
- Built in 2025 | New Construction
Lot Details
- Lot Dimensions are 229 x 249 x 229 x 165
- Property fronts a channel
HOA Fees
- $13 Monthly HOA Fees
Parking
- Driveway
Property Views
- Water
- Bluff
Home Design
- Craftsman Architecture
- Slab Foundation
Interior Spaces
- 2,050 Sq Ft Home
- Vaulted Ceiling
- 1 Fireplace
- Living Room
- Laundry Room
Bedrooms and Bathrooms
- 3 Bedrooms
Schools
- Dar Elementary School
- Dar High School
Utilities
- Central Heating and Cooling System
- Heating System Uses Natural Gas
- Septic Tank
Community Details
- Preston Island Association
- Built by TEDDY POWELL
- Preston Cabin Site Subdivision
Listing and Financial Details
- Tax Lot 61-B
Map
Home Values in the Area
Average Home Value in this Area
Property History
| Date | Event | Price | List to Sale | Price per Sq Ft |
|---|---|---|---|---|
| 08/29/2025 08/29/25 | Price Changed | $735,000 | +7.3% | $359 / Sq Ft |
| 04/24/2025 04/24/25 | For Sale | $685,000 | -- | $334 / Sq Ft |
Source: ValleyMLS.com
MLS Number: 21887121
- 3151 Preston Island Cir
- Lot 18 Atnip Dr
- 89 Lake Dr
- 136 Atnip Dr
- 229 Lake Dr
- 1644 Baker Mountain Rd
- 375 Adelines Way
- 71 Majestic View Dr
- 1460 Holiday Shores Rd
- Lot 13 Shoreland Cir
- 624 Holiday Shores Rd
- Lot 32 Keene Point Dr
- Lot 10 Keene Point Dr
- 2152 Holiday Shores Rd
- Lot 72 Holiday Shores Rd
- 231 Dolphin Point Dr
- 67 Holiday Shores Rd
- 2.17 Baker Mountain Rd
- 1321 Cardessa Ln
- 215 Wilson Rd
- 101 Suncrest Dr
- 101 Suncrest Rd
- 716 Skyline Shores Dr
- 3707 S Broad St
- 279 Winn Rd
- 411 Paint Rock Rd
- 2699 - 101 Paddle Wheel Dr Unit 101
- 2699 Paddle Wheel Dr Unit 304
- 140 Chestnut Rd
- 232-247 Hope Ridge Dr
- 208 Meadow St Unit A
- 1208 Gunter Ave
- 1329 Carlisle Ave
- 407 Ponroy St
- 354 Race Track Rd
- 2500 Deerman St
- 106 York St
- 2300 Deerman St
- 7036 Val Monte Dr
- 1189 Cave Spring Rd







