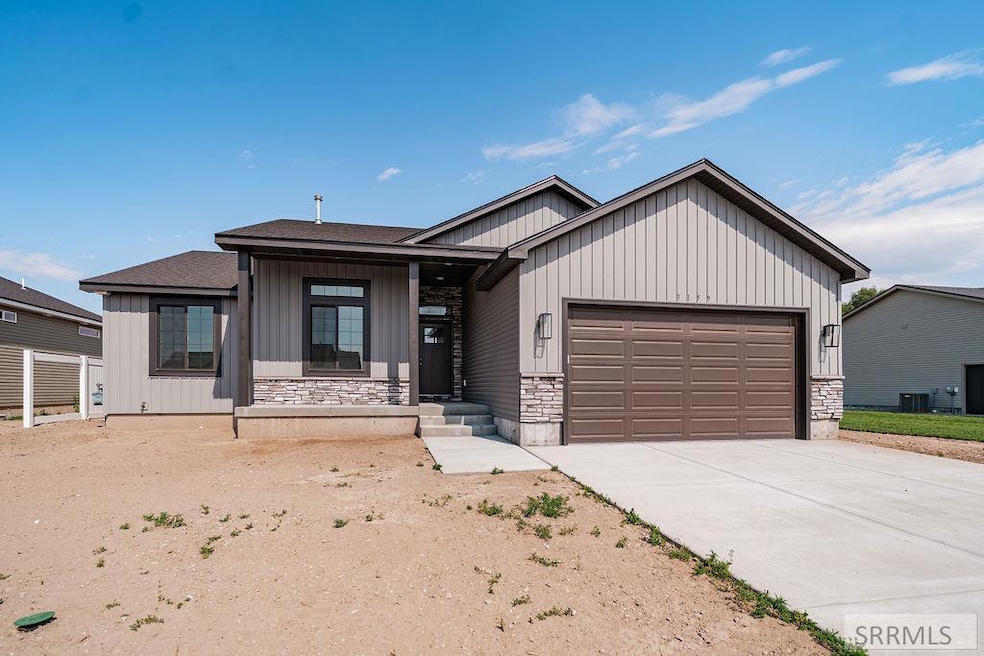
Estimated payment $2,640/month
Highlights
- Mud Room
- 2 Car Attached Garage
- Tile Flooring
- Covered Patio or Porch
- Walk-In Closet
- Forced Air Heating and Cooling System
About This Home
Charming 3-Bed, 2-Bath Home in Prime Idaho Falls/Ammon Location! Welcome to your dream home! This beautifully maintained 3-bedroom, 2-bathroom gem is nestled in one of the most sought-after neighborhoods in the Idaho Falls/Ammon area—offering both comfort and convenience. Features You'll Love: Modern kitchen with sleek quartz countertops – perfect for cooking and entertaining Stylish bathrooms also featuring quartz countertops for a clean, upscale feel Spacious and bright open floor plan with room for the whole family Generously sized yard — ideal for summer BBQs, kids, pets, or relaxing in your own private oasis Located close to top-rated schools, parks, shopping, and dining, this home is perfect for families, first-time buyers, or anyone looking to settle in a quiet, well-established community. This home won't last long — schedule your private tour today!
Listing Agent
Keller Williams Realty East Idaho License #SP30007 Listed on: 06/25/2025

Home Details
Home Type
- Single Family
Year Built
- Built in 2024
Lot Details
- 9,148 Sq Ft Lot
- Level Lot
HOA Fees
- $17 Monthly HOA Fees
Parking
- 2 Car Attached Garage
- Open Parking
Home Design
- Frame Construction
- Architectural Shingle Roof
- Vinyl Siding
- Concrete Perimeter Foundation
Interior Spaces
- 1-Story Property
- Ceiling Fan
- Mud Room
- Family Room
- Unfinished Basement
- Basement Fills Entire Space Under The House
- Laundry on main level
Kitchen
- Electric Range
- Dishwasher
- Disposal
Flooring
- Laminate
- Tile
Bedrooms and Bathrooms
- 3 Bedrooms
- Walk-In Closet
- 2 Full Bathrooms
Outdoor Features
- Covered Patio or Porch
Schools
- Rimrock Elementary School
- Black Canyon Middle School
- Thunder Ridge-D93 High School
Utilities
- Forced Air Heating and Cooling System
- Heating System Uses Natural Gas
- 220 Volts
Listing and Financial Details
- Exclusions: Seller's Personal Property
Community Details
Overview
- Crestwood Hills Subdivision
Amenities
- Common Area
Map
Home Values in the Area
Average Home Value in this Area
Property History
| Date | Event | Price | Change | Sq Ft Price |
|---|---|---|---|---|
| 07/21/2025 07/21/25 | Price Changed | $405,000 | -3.1% | $147 / Sq Ft |
| 06/25/2025 06/25/25 | For Sale | $418,000 | -- | $152 / Sq Ft |
Similar Homes in the area
Source: Snake River Regional MLS
MLS Number: 2177715
- 3179 Roundup Ln
- 4573 Remuda Rd
- 2802 Hidden Hutch
- 4665 E Bailey Ln
- 2658 Stafford Dr
- TBD Crowley Rd
- 2189 Frontier Dr
- 17 Packbridge Ln
- 12 Packbridge Ln
- 11 Bob Tail Cir
- 35 Packbridge Ln
- 9 Packbridge Ln
- 1981 Dakota Ln
- 1996 Bellagio Dr
- 5314 Klamath Falls St
- 1880 Bellagio Dr
- 4194 Willow Canyon Dr
- 4730 Mountain Bend Dr
- 3945 Mountain Bluebird Way
- 4722 Thunder Dr
- 1966 Dakota Ln
- 3600 S Ammon Rd
- 3448 Schneider Dr
- 3265 E Sunnyside Rd
- 1042 Villa Vista Dr
- 3638 S Purple Sage Dr
- 2746 Judy St
- 2785 Eagle Dr
- 195 Robison Dr
- 111 Robison Dr
- 2929 Sunburst Dr
- 4155 S 25th E
- 237 Freeport Ln
- 750 Marcia Dr
- 2359 Henryanna Ave
- 246 N Curlew Dr
- 1060 Stevens Dr
- 1115 Hoopes Ave Unit 12th-Hoopes
- 1764 Sparrow Hill Ct
- 2140 Stace St Unit 4






