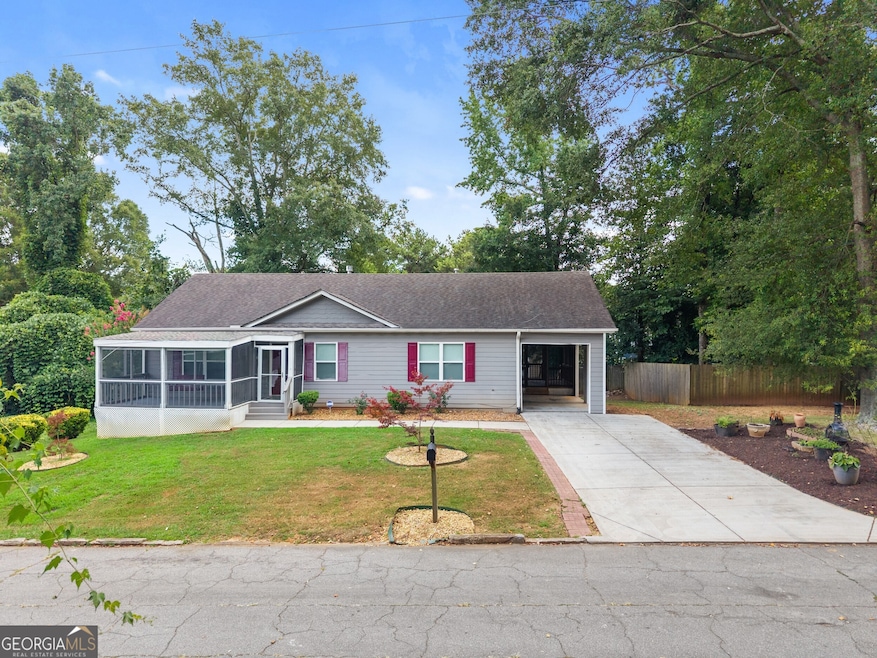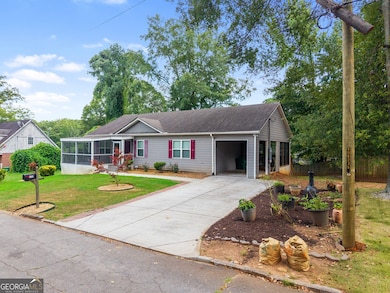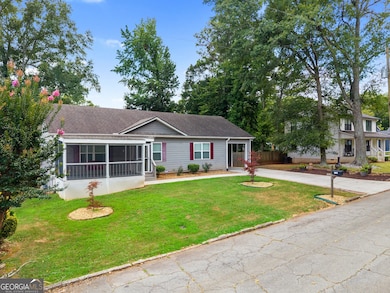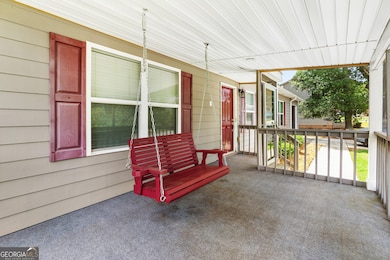3159 Robinson Ave Scottdale, GA 30079
Estimated payment $2,366/month
Highlights
- City View
- Green Roof
- Wood Flooring
- Druid Hills High School Rated A-
- Ranch Style House
- High Ceiling
About This Home
***************PRICE IMPROVEMENT TO COME HOME FOR THE HOLIDAYS*************** THIS CHARMING RANCH SITTING ON A FULL FINISHED BASEMENT IN PRIME LOCATION!!!!Welcome to this beautifully renovated 4-bedroom 3 bath ranch style home featuring a split bedroom floor plan and a fully finished basement. Situated in an area undergoing exciting regentrification. This spacious property offers exceptional value in a neighborhood where nearby homes are selling with upward growth potential. Step inside to discover a bright and open layout with generously sized bedrooms, including a private primiary suite. The finished basement is a perfect standout feature for a home theater, gym, office or guest suite, boasting 3 additional extra oversized rooms. Enjoy morning coffee or evening relaxation on the screened front and back porches, overlooking a private backyard - ideal for outdoor entertaining or a quiet retreat. Additional Highlights: Convenient split room layout for enhanced privacy, located minutes from the downtown Atlanta, interstates, hospital, grocery stores, restaurants, and parks. Don't miss this rare opportunity to own a spacious, move-in ready home in a high-growth area. This home qualifies for 100% financing and a Seller incentive of $10,000+! Schedule your tour today!!!!
Home Details
Home Type
- Single Family
Est. Annual Taxes
- $1,136
Year Built
- Built in 2016
Lot Details
- 7,405 Sq Ft Lot
- Back Yard Fenced
- Level Lot
- Grass Covered Lot
Home Design
- Ranch Style House
- Traditional Architecture
Interior Spaces
- Roommate Plan
- High Ceiling
- Ceiling Fan
- Double Pane Windows
- Great Room
- Family Room
- Living Room with Fireplace
- Combination Dining and Living Room
- Game Room
- Screened Porch
- City Views
- Pull Down Stairs to Attic
- Home Security System
- Laundry Room
Kitchen
- Breakfast Bar
- Oven or Range
- Microwave
- Ice Maker
- Dishwasher
- Disposal
Flooring
- Wood
- Carpet
Bedrooms and Bathrooms
- Split Bedroom Floorplan
- Walk-In Closet
- Double Vanity
- Soaking Tub
- Bathtub Includes Tile Surround
- Separate Shower
Finished Basement
- Basement Fills Entire Space Under The House
- Exterior Basement Entry
- Finished Basement Bathroom
- Natural lighting in basement
Parking
- 4 Parking Spaces
- Carport
- Parking Pad
- Parking Accessed On Kitchen Level
Eco-Friendly Details
- Green Roof
- Energy-Efficient Appliances
- Energy-Efficient Insulation
- Energy-Efficient Doors
- Energy-Efficient Thermostat
Outdoor Features
- No Dock Rights
- Patio
- Shed
- Outbuilding
Schools
- Mclendon Elementary School
- Druid Hills Middle School
- Druid Hills High School
Utilities
- Forced Air Zoned Heating and Cooling System
- High-Efficiency Water Heater
- Gas Water Heater
- High Speed Internet
- Phone Available
- Cable TV Available
Community Details
- No Home Owners Association
- Laundry Facilities
Listing and Financial Details
- Tax Lot 3
Map
Home Values in the Area
Average Home Value in this Area
Tax History
| Year | Tax Paid | Tax Assessment Tax Assessment Total Assessment is a certain percentage of the fair market value that is determined by local assessors to be the total taxable value of land and additions on the property. | Land | Improvement |
|---|---|---|---|---|
| 2025 | $997 | $161,720 | $43,880 | $117,840 |
| 2024 | $1,136 | $152,600 | $43,880 | $108,720 |
| 2023 | $1,136 | $160,040 | $43,880 | $116,160 |
| 2022 | $1,126 | $146,160 | $43,880 | $102,280 |
| 2021 | $1,126 | $126,480 | $34,000 | $92,480 |
| 2020 | $1,127 | $118,000 | $34,000 | $84,000 |
| 2019 | $1,087 | $108,640 | $34,000 | $74,640 |
| 2018 | $650 | $106,360 | $34,000 | $72,360 |
| 2017 | $811 | $72,760 | $9,760 | $63,000 |
| 2016 | $437 | $49,800 | $9,760 | $40,040 |
| 2014 | $163 | $22,600 | $5,880 | $16,720 |
Property History
| Date | Event | Price | List to Sale | Price per Sq Ft |
|---|---|---|---|---|
| 11/01/2025 11/01/25 | For Sale | $430,000 | -- | $163 / Sq Ft |
Purchase History
| Date | Type | Sale Price | Title Company |
|---|---|---|---|
| Warranty Deed | -- | -- |
Source: Georgia MLS
MLS Number: 10636811
APN: 18-046-03-022
- 3183 Zion St
- 3335 Park Pointe Cir
- 532 Lantern Wood Dr
- 3651 Lantern Crest Cove Unit 130
- 779 Mclendon Dr
- 2981 Lowrance Dr
- 3043 Wells St Unit C
- 3454 Rockbridge Rd Unit C
- 777 Valleybrook Crossing
- 3039 Wells St
- 2955 Fantasy Ln
- 784 Valley Brook Rd
- 3548 Rockbridge Rd
- 750 Northern Ave
- 455 Dekalb Industrial Way
- 280 Northern Ave
- 3330 Mountain Dr
- 666 Stratford Green Way
- 666 Stratford Green
- 100 Paces Park Dr







