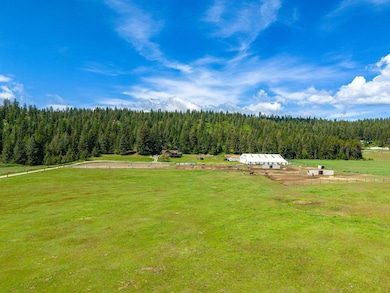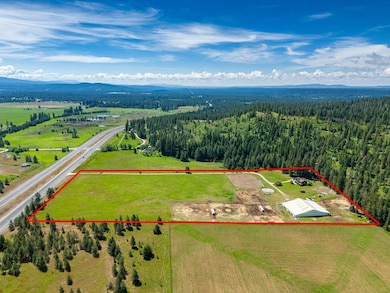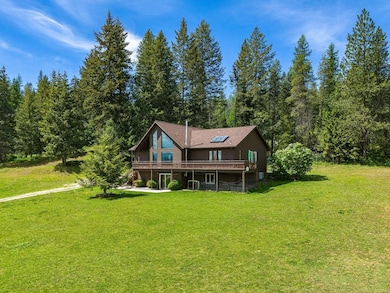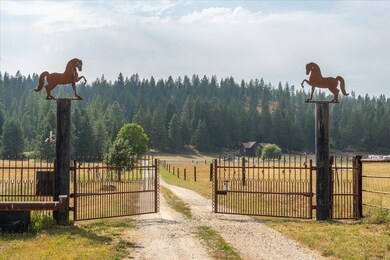Estimated payment $5,308/month
Highlights
- Horses Allowed On Property
- Craftsman Architecture
- Deck
- 18.49 Acre Lot
- Mountain View
- Cathedral Ceiling
About This Home
The private gated entry at this special equine facility leads to a lovely home & fully-utilized property equipped for boarding, training or breeding. It’s located 20 min North of Spokane. The 110’ x 140’ enclosed barn features a 60’ x 110’ indoor arena w/heated viewing room; 9 lg stalls, w/attached paddocks, a wash/grooming stall, 2 tack rooms, heated bathroom, hay/storage & more. The 18 a. property includes a 140’ x 220’ outdoor arena, multiple outdoor pens of varying sizes. Pens are set up w/energy-free, year-round automatic waterers. The home highlights a spacious & inviting feel with cathedral ceilings, great room, & large kitchen. Spacious primary suite w/ a jetted tub & walk-in tile shower. The daylight basement hosts two additional bedrooms, bathroom & family room. The exterior was recently updated w/an efficient heat pump. The low-maintenance yard extends to a concrete walk-out back patio w/built-in bench, perfect for entertaining. Amazing opportunity to own this gem!
Listing Agent
John L Scott, Inc. Brokerage Phone: (509) 598-1106 License #128594 Listed on: 05/21/2024

Home Details
Home Type
- Single Family
Est. Annual Taxes
- $3,564
Year Built
- Built in 1992
Lot Details
- 18.49 Acre Lot
- Cross Fenced
- Oversized Lot
- Level Lot
- Open Lot
Parking
- Workshop in Garage
Property Views
- Mountain
- Territorial
Home Design
- Craftsman Architecture
Interior Spaces
- 3,500 Sq Ft Home
- 1-Story Property
- Woodwork
- Cathedral Ceiling
- Wood Burning Fireplace
- Vinyl Clad Windows
- Utility Room
- Wood Flooring
Kitchen
- Microwave
- Dishwasher
Bedrooms and Bathrooms
- 3 Bedrooms
- 3 Bathrooms
Laundry
- Dryer
- Washer
Basement
- Basement Fills Entire Space Under The House
- Basement with some natural light
Outdoor Features
- Deck
- Patio
Schools
- Riverside Middle School
- Riverside High School
Utilities
- Central Air
- Heat Pump System
- High Speed Internet
Additional Features
- Horse or Livestock Barn
- Horses Allowed On Property
Community Details
- No Home Owners Association
Listing and Financial Details
- Assessor Parcel Number 433035329001
Map
Home Values in the Area
Average Home Value in this Area
Tax History
| Year | Tax Paid | Tax Assessment Tax Assessment Total Assessment is a certain percentage of the fair market value that is determined by local assessors to be the total taxable value of land and additions on the property. | Land | Improvement |
|---|---|---|---|---|
| 2024 | $7,328 | $840,481 | $162,940 | $677,541 |
| 2023 | $7,328 | $829,165 | $159,940 | $669,225 |
| 2022 | $7,129 | $815,910 | $159,940 | $655,970 |
| 2021 | $4,333 | $807,594 | $159,940 | $647,654 |
| 2020 | $4,201 | $427,064 | $123,705 | $303,359 |
| 2019 | $4,027 | $394,777 | $93,098 | $301,679 |
| 2018 | $4,363 | $388,561 | $93,098 | $295,463 |
| 2017 | $4,108 | $382,561 | $87,098 | $295,463 |
| 2016 | $3,959 | $381,889 | $0 | $0 |
| 2015 | $5,454 | $0 | $0 | $0 |
| 2013 | $5,454 | $0 | $0 | $0 |
Property History
| Date | Event | Price | List to Sale | Price per Sq Ft |
|---|---|---|---|---|
| 11/19/2025 11/19/25 | For Sale | $949,000 | 0.0% | $271 / Sq Ft |
| 09/27/2025 09/27/25 | Pending | -- | -- | -- |
| 09/11/2025 09/11/25 | Price Changed | $949,000 | -5.0% | $271 / Sq Ft |
| 05/20/2025 05/20/25 | Price Changed | $999,000 | -4.9% | $285 / Sq Ft |
| 12/01/2024 12/01/24 | Price Changed | $1,050,000 | -8.7% | $300 / Sq Ft |
| 10/03/2024 10/03/24 | Price Changed | $1,150,000 | -8.0% | $329 / Sq Ft |
| 05/21/2024 05/21/24 | Price Changed | $1,250,000 | -3.8% | $357 / Sq Ft |
| 05/21/2024 05/21/24 | For Sale | $1,299,000 | -- | $371 / Sq Ft |
Purchase History
| Date | Type | Sale Price | Title Company |
|---|---|---|---|
| Grant Deed | -- | -- |
Source: Spokane Association of REALTORS®
MLS Number: 202416717
APN: 433035-32-9001
- 315942 U S Route 2
- 200 Brook Dr
- 280 Brook Dr
- 350 Brook Dr
- 14xxx E Oregon Rd
- 583 Fertile Valley Rd
- 41210 N Malachi Ln
- 41210 N Whitetail Ln
- 645 Juanita Ln
- 42717 N Sundance Rd
- 482 McCammon Dr
- 42325 N Sylvan Rd
- 706 McCammon Dr
- 40602 N Newport #29 Hwy
- 704 McCammon Dr
- 152 Tillacum Trail
- 40414 N Newport Hwy Unit 21
- 40414 N Newport Hwy
- 40414 N Newport Hwy Unit Space 15
- 318502 U S 2
- 1701 W 7th St
- 1600 W 7th St
- 100 N Spokane Ave
- 401 N Spokane Ave
- 427 W Willow St
- 16320 N Hatch Rd
- 16029 N Gleneden Dr
- 15921 N Franklin St
- 15001 N Wandermere Rd
- 13101 Shetland Ln
- 11826 N Mayfair Rd
- 12525 N Pittsburg St
- 102 E Farwell Rd
- 12710 N Mill Rd
- 724 E Hastings Rd
- 514 E Hastings Rd
- 705 W Bellwood Dr
- 11684 N Standard Dr
- 9518 N Normandie St
- 539 E Hawthorne Rd






