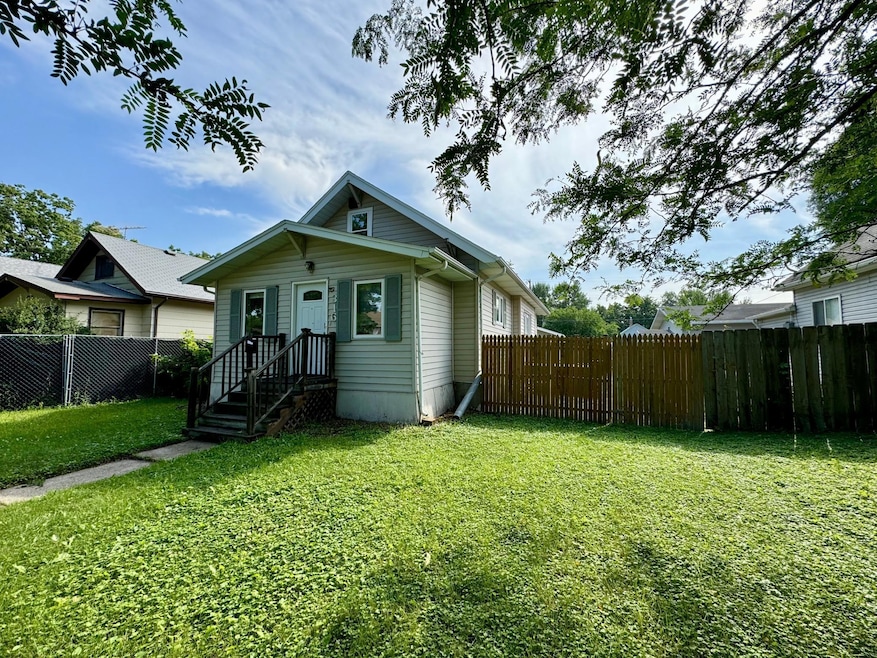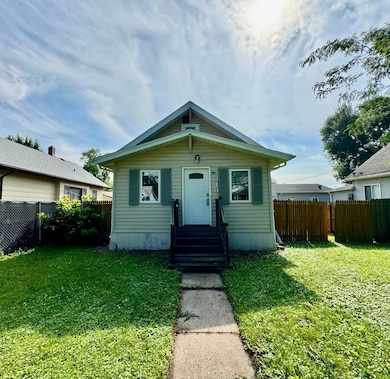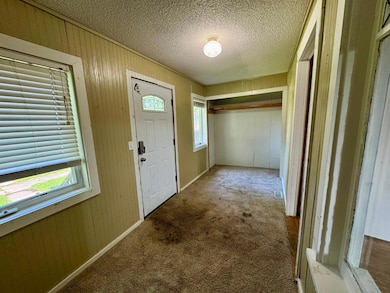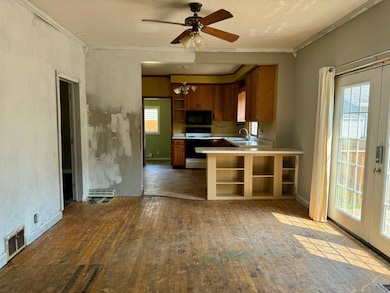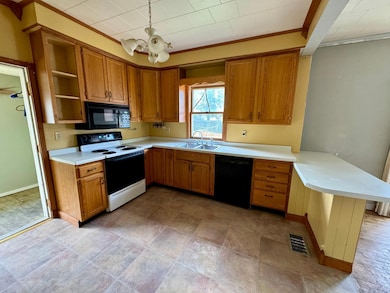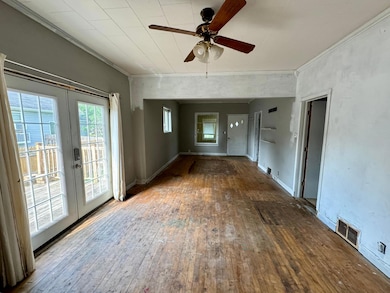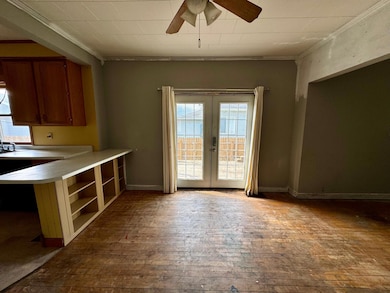316 10th St N Breckenridge, MN 56520
Estimated payment $533/month
Total Views
10,438
2
Beds
1
Bath
1,108
Sq Ft
$72
Price per Sq Ft
Highlights
- No HOA
- Forced Air Heating and Cooling System
- Dining Room
- Living Room
About This Home
Explore the possibilities at 316 N 10th St in Breckenridge, MN! This 2-bedroom, 1-bath residence offers a fenced-in yard, double stall garage, new windows, plus the convenience of main floor laundry. Ideal opportunity for investors.
Home Details
Home Type
- Single Family
Est. Annual Taxes
- $1,328
Year Built
- Built in 1916
Lot Details
- 5,881 Sq Ft Lot
- Lot Dimensions are 44.3 x 133
Parking
- 2 Car Garage
Home Design
- Unfinished Walls
- Vinyl Siding
Interior Spaces
- 1,108 Sq Ft Home
- 1.5-Story Property
- Living Room
- Dining Room
- Unfinished Basement
Bedrooms and Bathrooms
- 2 Bedrooms
- 1 Full Bathroom
Utilities
- Forced Air Heating and Cooling System
Community Details
- No Home Owners Association
- City Breckenridge Subdivision
Listing and Financial Details
- Assessor Parcel Number 230504100
Map
Create a Home Valuation Report for This Property
The Home Valuation Report is an in-depth analysis detailing your home's value as well as a comparison with similar homes in the area
Home Values in the Area
Average Home Value in this Area
Tax History
| Year | Tax Paid | Tax Assessment Tax Assessment Total Assessment is a certain percentage of the fair market value that is determined by local assessors to be the total taxable value of land and additions on the property. | Land | Improvement |
|---|---|---|---|---|
| 2025 | $1,378 | $124,200 | $7,100 | $117,100 |
| 2024 | $1,378 | $116,000 | $7,100 | $108,900 |
| 2023 | $1,244 | $111,800 | $6,500 | $105,300 |
| 2022 | $1,196 | $98,100 | $6,500 | $91,600 |
| 2021 | $1,374 | $87,800 | $5,300 | $82,500 |
| 2020 | $1,110 | $84,500 | $5,300 | $79,200 |
| 2019 | $1,062 | $83,100 | $5,300 | $77,800 |
| 2018 | $1,036 | $79,300 | $5,300 | $74,000 |
| 2017 | $710 | $76,000 | $0 | $0 |
| 2016 | $642 | $0 | $0 | $0 |
| 2015 | $612 | $0 | $0 | $0 |
| 2014 | -- | $0 | $0 | $0 |
Source: Public Records
Property History
| Date | Event | Price | List to Sale | Price per Sq Ft |
|---|---|---|---|---|
| 07/20/2025 07/20/25 | Price Changed | $80,000 | 0.0% | $72 / Sq Ft |
| 07/20/2025 07/20/25 | For Sale | $80,000 | -15.8% | $72 / Sq Ft |
| 01/03/2025 01/03/25 | Off Market | $95,000 | -- | -- |
| 08/20/2024 08/20/24 | Price Changed | $95,000 | -17.4% | $86 / Sq Ft |
| 07/31/2024 07/31/24 | For Sale | $115,000 | -- | $104 / Sq Ft |
Source: NorthstarMLS
Purchase History
| Date | Type | Sale Price | Title Company |
|---|---|---|---|
| Quit Claim Deed | -- | None Listed On Document | |
| Deed | $70,000 | -- | |
| Deed | $70,000 | Innovative Abstract & Title | |
| Warranty Deed | -- | -- |
Source: Public Records
Mortgage History
| Date | Status | Loan Amount | Loan Type |
|---|---|---|---|
| Previous Owner | $66,300 | Stand Alone First |
Source: Public Records
Source: NorthstarMLS
MLS Number: 6577925
APN: 23-050-4100
Nearby Homes
- 221 2nd St N Unit 1
- 97 7th Ave S
- 809-905 Center St S
- 902 1st St S
- 500 Dakota Ave
- 1891 17th Ave N
- 209 5th St S
- 511 Main Ave N
- 526 1st St Unit 1
- 526 1st St Unit 2
- 2387-2467 Pioneer Rd
- 1060 Village Cir
- 720 Melody Ln
- 929 W Linden St Unit 2
- 912 Spruce St
- 630 W 7th Ave
- 612 W Laurel St
- 1234 N Broadway
- 1447-1628 Patterson Loop
- 124 E Summit Ave
