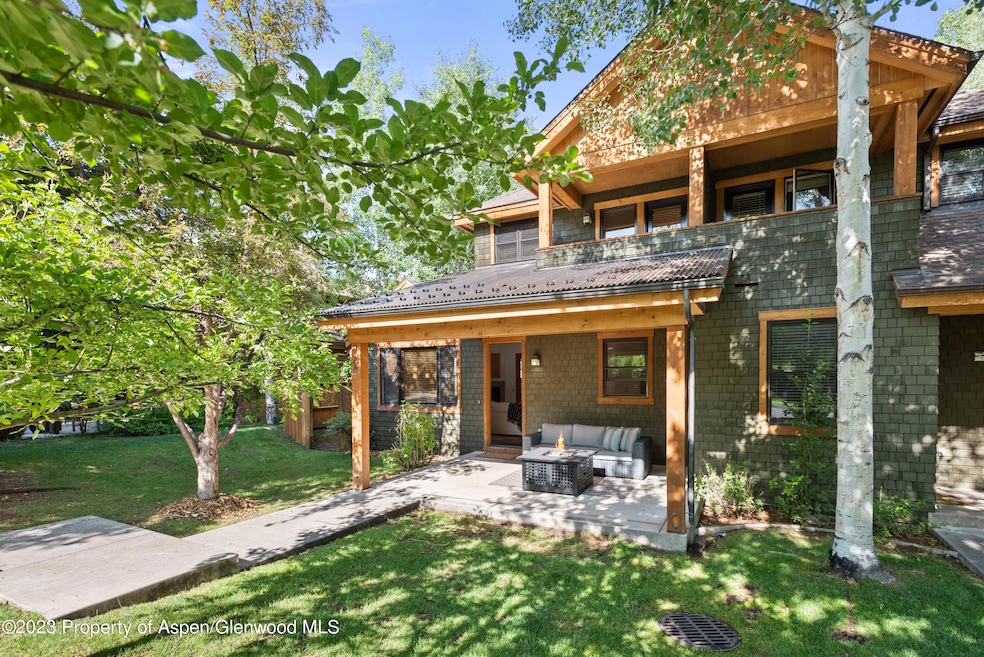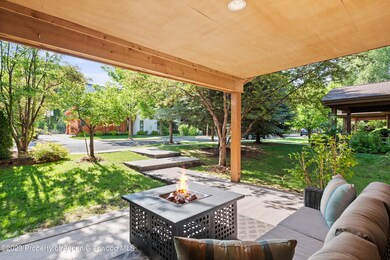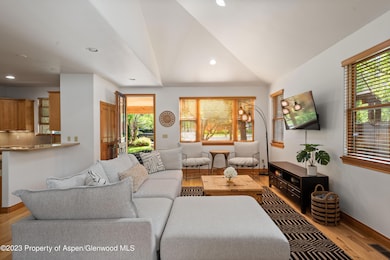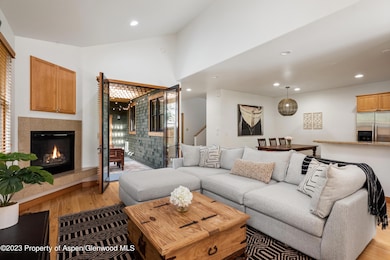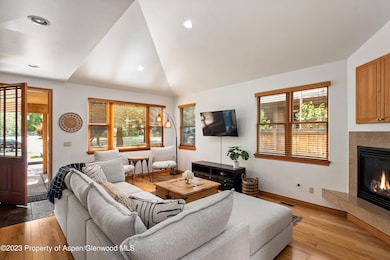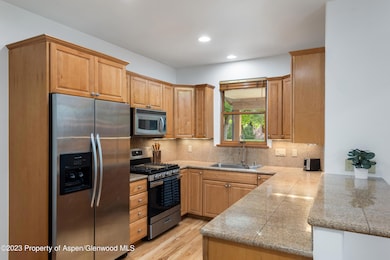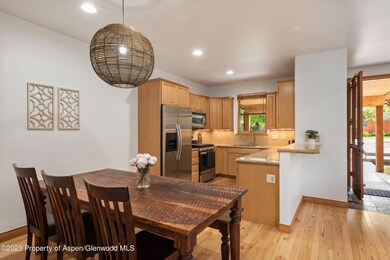316 Allison Ln Unit B Basalt, CO 81621
Highlights
- Concierge
- Fenced Yard
- Patio
- Steam Shower
- Interior Lot
- Living Room
About This Home
This well appointed duplex lives like a single family home with 2-car garage, fenced in yard and is located in the heart of the highly sought after, Southside neighborhood! Perfectly situated amongst mature landscaping and trees with the neighborhood park just down the street, downtown Basalt or Willit's a quick bike ride or drive away and still only a short drive to Snowmass and Aspen. *PLEASE NOTE: The interior of the home was just updated fully June 2023. *AVAILABLE STARTING SEPTEMBER 1ST, 2024*
Listing Agent
Christie's International Real Estate Aspen Snowmass Brokerage Phone: (970) 544-5800 License #FA.100074486 Listed on: 03/14/2024

Townhouse Details
Home Type
- Townhome
Est. Annual Taxes
- $9,961
Year Built
- Built in 2004
Lot Details
- 4,698 Sq Ft Lot
- Fenced Yard
- Property is in excellent condition
Parking
- 2 Car Garage
Home Design
- Duplex
Interior Spaces
- 2,154 Sq Ft Home
- 2-Story Property
- Gas Fireplace
- Living Room
- Dining Room
Bedrooms and Bathrooms
- 3 Bedrooms
- Steam Shower
Laundry
- Laundry Room
- Laundry on main level
Outdoor Features
- Patio
- Fire Pit
- Outdoor Grill
Utilities
- Forced Air Heating System
- Wi-Fi Available
- Cable TV Available
Listing and Financial Details
- Residential Lease
Community Details
Pet Policy
- Pets allowed on a case-by-case basis
Additional Features
- Southside Subdivision
- Concierge
Map
Source: Aspen Glenwood MLS
MLS Number: 182881
APN: R019405
- 315 Summerset Ln Unit A
- 337 Stotts Mill Rd
- 21401 Colorado 82
- 7203 Elk Ln Unit 7203
- 152 Wren Ct
- 1508 Mockingbird Ln
- 755 Hearthstone Dr
- 140 Basalt Center Cir Unit 202
- 140 Basalt Center Cir Unit 312
- 140 Basalt Center Cir Unit 215
- 140 Basalt Center Cir Unit 216
- 140 Basalt Center Cir Unit 231
- 140 Basalt Center Cir Unit 217
- 140 Basalt Center Cir Unit 209
- 140 Basalt Center Cir Unit 211
- 140 Basalt Center Cir Unit 317
- 140 Basalt Center Cir Unit 227
- 140 Basalt Center Cir Unit 220
- 140 Basalt Center Cir Unit 218
- 140 Basalt Center Cir Unit 213
- 331 Branding Way
- 364 Summerset Ln
- 357 Stotts Mill Rd
- 4202 Elk Ln Unit 4202
- 2009 Arbor Park Dr
- 855 Gold River Ct Unit 21D
- 106 Swinging Bridge Ln Unit B
- 60 River Cove
- 22842 Two Rivers Rd Unit 100
- 22858 Two Rivers Rd
- 965 Lupine Cir
- 227 Midland Ave Unit 22
- 227 Midland Ave Unit 24
- 235 E Homestead Dr
- 200 E Homestead Dr
- 134 Sopris Dr
- 404 Wild Spring Ln
- 306 Wild Spring Ln Unit 10
- 302 Wild Spring Ln Unit 12
- 120 E Sopris Dr
