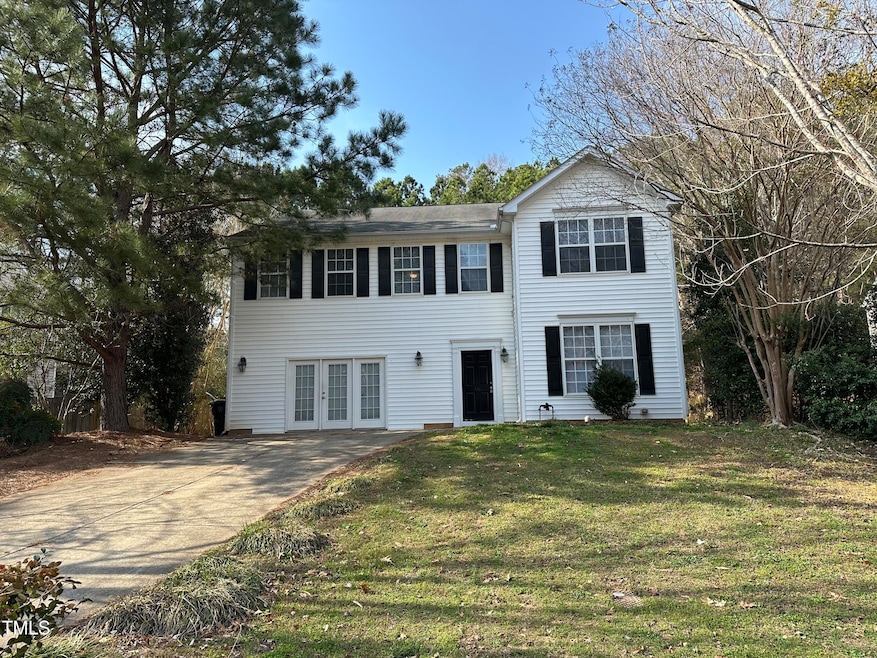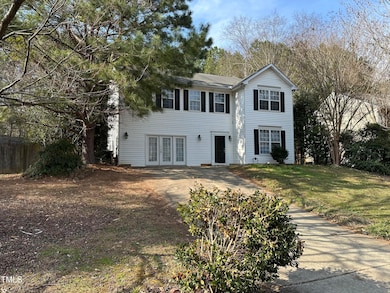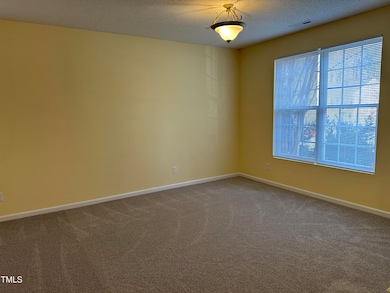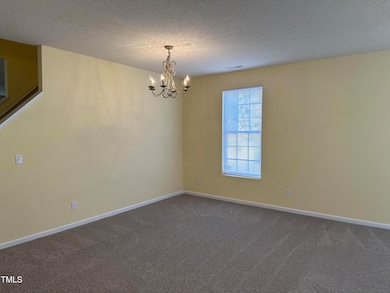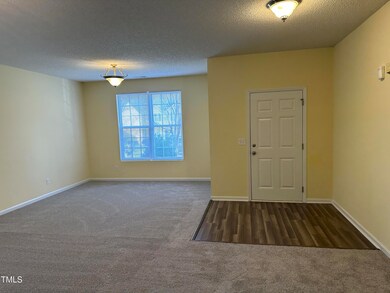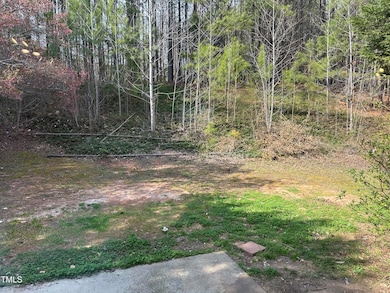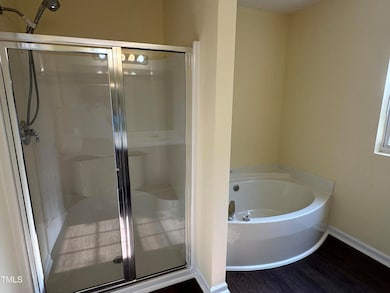
316 Arbor Greene Dr Garner, NC 27529
Estimated payment $2,599/month
Highlights
- Transitional Architecture
- Main Floor Bedroom
- Porch
- Wood Flooring
- Breakfast Room
- Walk-In Closet
About This Home
TAKING BACK UP OFFERS!
Great home and BEST value around (price per sq.ft.). Former Model home with 5BR and 3 F Baths. The Garage conversion helped in having a BR and a Full Bath on teh main floorSpacious kitchen with Tile floors and 42'' cabinets. ,Bkfst.area all open to generous Family rm.w/.FP. Formal living and dining areas, enormous Master suite and Glamour bath! Huge closet space! All large bedrooms! 9' ceilings on main floor Gas fireplace. Easy access via the new 540. Just 10 min to the new Costco & Wake Tech!
Home Details
Home Type
- Single Family
Est. Annual Taxes
- $4,428
Year Built
- Built in 2000
Lot Details
- 0.41 Acre Lot
- Property fronts a state road
HOA Fees
- $47 Monthly HOA Fees
Home Design
- Transitional Architecture
- Brick Exterior Construction
- Slab Foundation
- Shingle Roof
- Vinyl Siding
Interior Spaces
- 3,516 Sq Ft Home
- 2-Story Property
- Smooth Ceilings
- Entrance Foyer
- Family Room
- Living Room
- Breakfast Room
- Dining Room
- Utility Room
- Laundry on upper level
Kitchen
- Range
- Microwave
- Dishwasher
Flooring
- Wood
- Carpet
- Linoleum
- Ceramic Tile
- Vinyl
Bedrooms and Bathrooms
- 5 Bedrooms
- Main Floor Bedroom
- Primary bedroom located on second floor
- Walk-In Closet
- 3 Full Bathrooms
- Private Water Closet
Parking
- 4 Car Garage
- 4 Open Parking Spaces
Schools
- Rand Road Elementary School
- North Garner Middle School
- South Garner High School
Utilities
- Cooling System Powered By Gas
- Forced Air Zoned Cooling and Heating System
- Heating System Uses Natural Gas
- Gas Water Heater
Additional Features
- Accessible Entrance
- Porch
Community Details
- Association fees include storm water maintenance
- Rs Fincher And Co. Association, Phone Number (919) 878-8787
- Built by Fortis
- Arbor Greene Subdivision
Listing and Financial Details
- Assessor Parcel Number 1619321984
Map
Home Values in the Area
Average Home Value in this Area
Tax History
| Year | Tax Paid | Tax Assessment Tax Assessment Total Assessment is a certain percentage of the fair market value that is determined by local assessors to be the total taxable value of land and additions on the property. | Land | Improvement |
|---|---|---|---|---|
| 2025 | $4,443 | $426,507 | $105,000 | $321,507 |
| 2024 | $4,428 | $426,507 | $105,000 | $321,507 |
| 2023 | $3,498 | $270,873 | $48,000 | $222,873 |
| 2022 | $3,194 | $270,873 | $48,000 | $222,873 |
| 2021 | $3,032 | $270,873 | $48,000 | $222,873 |
| 2020 | $2,992 | $270,873 | $48,000 | $222,873 |
| 2019 | $2,909 | $225,557 | $40,000 | $185,557 |
| 2018 | $2,697 | $225,557 | $40,000 | $185,557 |
| 2017 | $2,608 | $225,557 | $40,000 | $185,557 |
| 2016 | $2,576 | $225,557 | $40,000 | $185,557 |
| 2015 | $2,654 | $232,670 | $36,000 | $196,670 |
| 2014 | $2,528 | $232,670 | $36,000 | $196,670 |
Property History
| Date | Event | Price | List to Sale | Price per Sq Ft |
|---|---|---|---|---|
| 06/27/2025 06/27/25 | Price Changed | $424,900 | -1.2% | $121 / Sq Ft |
| 05/11/2025 05/11/25 | Pending | -- | -- | -- |
| 04/05/2025 04/05/25 | Price Changed | $429,900 | -2.3% | $122 / Sq Ft |
| 03/25/2025 03/25/25 | Price Changed | $439,900 | -1.1% | $125 / Sq Ft |
| 03/24/2025 03/24/25 | Price Changed | $444,900 | -0.9% | $127 / Sq Ft |
| 03/19/2025 03/19/25 | For Sale | $449,000 | -- | $128 / Sq Ft |
Purchase History
| Date | Type | Sale Price | Title Company |
|---|---|---|---|
| Warranty Deed | -- | None Listed On Document | |
| Warranty Deed | -- | None Listed On Document | |
| Warranty Deed | $193,000 | None Available | |
| Warranty Deed | $228,000 | None Available | |
| Warranty Deed | $202,000 | -- |
Mortgage History
| Date | Status | Loan Amount | Loan Type |
|---|---|---|---|
| Previous Owner | $144,750 | New Conventional | |
| Previous Owner | $182,400 | Purchase Money Mortgage | |
| Previous Owner | $150,000 | No Value Available |
About the Listing Agent

Specializing in Existing Homes, New Construction including CUSTOM homes, Land and Investment properties
Experienced and effective Buyer representative
Management, Financial, Pricing, Purchasing, and Selling experience.
Licensed and experienced Real Estate Broker
Member, Raleigh Regional Board of Realtors.
Member, National Association of Realtors.
Member of the Triangle Multiple Listing Service - I can show and sell you ANY of the properties listed in the MLS.
Joe's Other Listings
Source: Doorify MLS
MLS Number: 10083127
APN: 1619.03-32-1984-000
- 133 Honorable Place
- 101 Cedar Key Landing
- 248 Yellow River Way
- 252 Yellow River Way
- 172 Royal Star Way
- 151 Sprenger St
- 151 Cucumber Ct
- 147 Sprenger St
- 143 Sprenger St
- 147 Cucumber Ct
- 140 Lennei Ln
- 136 Lennei Ln
- 901 Edgewater Dr
- 132 Lennei Ln
- 123 Lennei Ln
- 144 Siebold St
- 155 Siebold St
- 140 Siebold St
- 151 Siebold St
- 167 Siebold St
Ask me questions while you tour the home.
