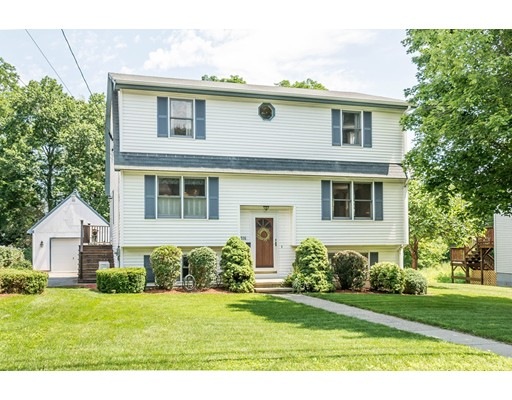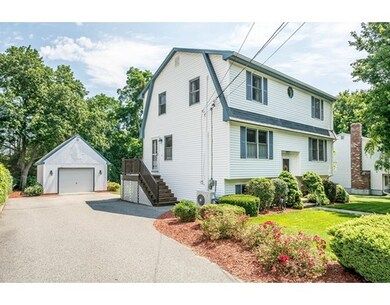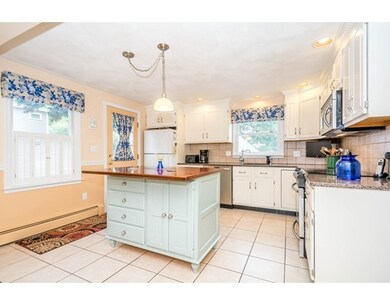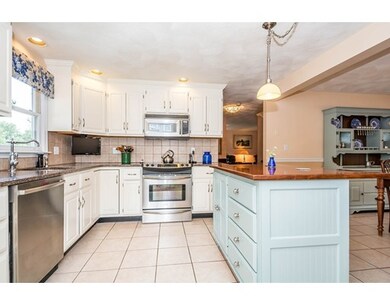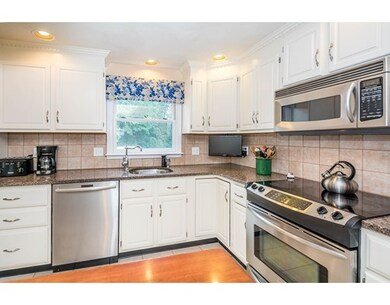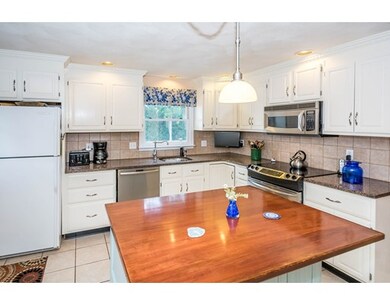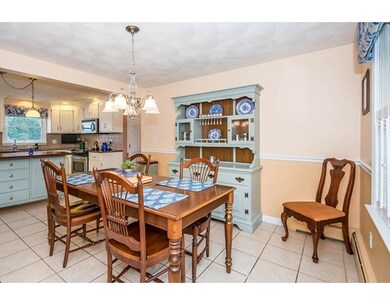
316 Ash St Reading, MA 01867
About This Home
As of April 2022It's OPEN, SPACIOUS and UPDATED! This GAMBREL/DUTCH offers a great FLOOR PLAN. The FRONT-TO-BACK KITCHEN and DINING AREA, with its coordinating ISLAND, lends itself to ENTERTAINING and FAMILY FUN. The LIVING ROOM is also FRONT-TO-BACK with HARDWOOD FLOORS and NEUTRAL COLORS. The SECOND FLOOR boasts THREE spacious BEDROOMS. The MASTER WALK-IN CLOSET has stunning custom-built ins and NATURAL LIGHTING. The FAMILY ROOM, with its GAS FIREPLACE, is inviting on cold winter days. The LAUNDRY ROOM/EXERCISING ROOM can also double as PRIVATE OFFICE SPACE. EACH floor has a FULL BATH! The YARD is PRIVATE and BEAUTIFUL. Relax on the CEDAR DECK this summer and enjoy the WARM BREEZES. The DRIVEWAY has parking for four and the oversized GARAGE has space for a vehicle and storage. You'll love the EASY ACCESS to the highways and everything READING has to offer! This is a TRUE GEM!!!
Last Agent to Sell the Property
William Raveis R.E. & Home Services Listed on: 07/19/2017

Home Details
Home Type
Single Family
Est. Annual Taxes
$8,972
Year Built
1992
Lot Details
0
Listing Details
- Lot Description: Paved Drive, Level
- Property Type: Single Family
- Single Family Type: Detached
- Style: Gambrel /Dutch
- Year Built Description: Actual
- Special Features: None
- Property Sub Type: Detached
- Year Built: 1992
Interior Features
- Has Basement: Yes
- Fireplaces: 1
- Number of Rooms: 6
- Amenities: Shopping, Tennis Court, Park, Highway Access, Private School, Public School
- Electric: 100 Amps
- Energy: Insulated Windows
- Flooring: Wood, Tile
- Insulation: Full, Fiberglass
- Basement: Full, Finished
- Bedroom 2: Second Floor, 14X11
- Bedroom 3: Second Floor, 11X12
- Bathroom #1: First Floor
- Bathroom #2: Second Floor
- Bathroom #3: Basement
- Kitchen: First Floor, 22X12
- Laundry Room: Basement, 23X12
- Living Room: First Floor, 23X12
- Master Bedroom: Second Floor, 12X15
- Master Bedroom Description: Closet - Walk-in, Flooring - Hardwood
- Family Room: Basement, 20X13
- No Bedrooms: 3
- Full Bathrooms: 3
- Main Lo: B95198
- Main So: C95241
- Estimated Sq Ft: 1886.00
Exterior Features
- Construction: Frame
- Exterior: Vinyl
- Exterior Features: Deck - Wood
- Foundation: Poured Concrete
Garage/Parking
- Garage Parking: Detached
- Garage Spaces: 1
- Parking: Off-Street, Paved Driveway
- Parking Spaces: 4
Utilities
- Cooling Zones: 3
- Heat Zones: 3
- Hot Water: Natural Gas
- Utility Connections: for Electric Range, for Electric Oven, for Gas Dryer, Washer Hookup
- Sewer: City/Town Sewer
- Water: City/Town Water
Schools
- Elementary School: Call Supt
- High School: Rmhs
Lot Info
- Zoning: S15
- Acre: 0.28
- Lot Size: 12000.00
Multi Family
- Sq Ft Incl Bsmt: Yes
Ownership History
Purchase Details
Home Financials for this Owner
Home Financials are based on the most recent Mortgage that was taken out on this home.Similar Homes in the area
Home Values in the Area
Average Home Value in this Area
Purchase History
| Date | Type | Sale Price | Title Company |
|---|---|---|---|
| Deed | $181,000 | -- |
Mortgage History
| Date | Status | Loan Amount | Loan Type |
|---|---|---|---|
| Open | $704,000 | Purchase Money Mortgage | |
| Closed | $132,000 | New Conventional | |
| Closed | $347,000 | Credit Line Revolving | |
| Closed | $200,000 | Credit Line Revolving | |
| Closed | $90,000 | No Value Available | |
| Closed | $135,000 | No Value Available | |
| Closed | $100,000 | No Value Available | |
| Closed | $144,880 | No Value Available | |
| Closed | $144,800 | Purchase Money Mortgage |
Property History
| Date | Event | Price | Change | Sq Ft Price |
|---|---|---|---|---|
| 04/28/2022 04/28/22 | Sold | $880,000 | +10.0% | $463 / Sq Ft |
| 03/14/2022 03/14/22 | Pending | -- | -- | -- |
| 03/09/2022 03/09/22 | For Sale | $799,900 | +26.6% | $421 / Sq Ft |
| 09/11/2017 09/11/17 | Sold | $632,000 | +9.0% | $335 / Sq Ft |
| 07/26/2017 07/26/17 | Pending | -- | -- | -- |
| 07/19/2017 07/19/17 | For Sale | $579,900 | -- | $307 / Sq Ft |
Tax History Compared to Growth
Tax History
| Year | Tax Paid | Tax Assessment Tax Assessment Total Assessment is a certain percentage of the fair market value that is determined by local assessors to be the total taxable value of land and additions on the property. | Land | Improvement |
|---|---|---|---|---|
| 2025 | $8,972 | $787,700 | $422,700 | $365,000 |
| 2024 | $8,876 | $757,300 | $406,100 | $351,200 |
| 2023 | $8,614 | $684,200 | $366,200 | $318,000 |
| 2022 | $8,309 | $623,300 | $332,900 | $290,400 |
| 2021 | $8,188 | $592,900 | $314,600 | $278,300 |
| 2020 | $8,007 | $574,000 | $304,400 | $269,600 |
| 2019 | $7,762 | $545,500 | $289,000 | $256,500 |
| 2018 | $6,812 | $491,100 | $264,700 | $226,400 |
| 2017 | $6,661 | $474,800 | $255,800 | $219,000 |
| 2016 | $7,179 | $495,100 | $220,200 | $274,900 |
| 2015 | $6,935 | $471,800 | $209,700 | $262,100 |
| 2014 | $6,627 | $449,600 | $199,700 | $249,900 |
Agents Affiliated with this Home
-
Jeff Simonian

Seller's Agent in 2022
Jeff Simonian
Gibson Sothebys International Realty
(508) 655-3300
1 in this area
65 Total Sales
-
David Tran

Buyer's Agent in 2022
David Tran
Cameron Real Estate Group
(781) 600-1231
1 in this area
35 Total Sales
-
Margaret O'Sullivan

Seller's Agent in 2017
Margaret O'Sullivan
William Raveis R.E. & Home Services
(781) 439-2566
42 in this area
95 Total Sales
-
John Walsh

Buyer's Agent in 2017
John Walsh
JW Real Estate, LLC
(978) 423-9309
19 Total Sales
Map
Source: MLS Property Information Network (MLS PIN)
MLS Number: 72200715
APN: READ-000012-000000-000092
- 20 Pinevale Ave
- 190 Main St
- 33 Minot St
- 609 Gazebo Cir
- 114 Parker Rd
- 38 Fairmount Rd
- 514 Gazebo Cir Unit 514
- 2 Summit Dr Unit 68
- 2 Summit Dr Unit 18
- 1 Summit Dr Unit 62
- 5 Memory Ln
- 48 Village St Unit 1001
- 101 Hopkins St Unit 1
- 35 Warren Ave
- 62 Brook St
- 16 Elm St
- 271 Haven St Unit 271
- 389 Summer Ave
- 13 Elm St
- 10 Wolcott St
