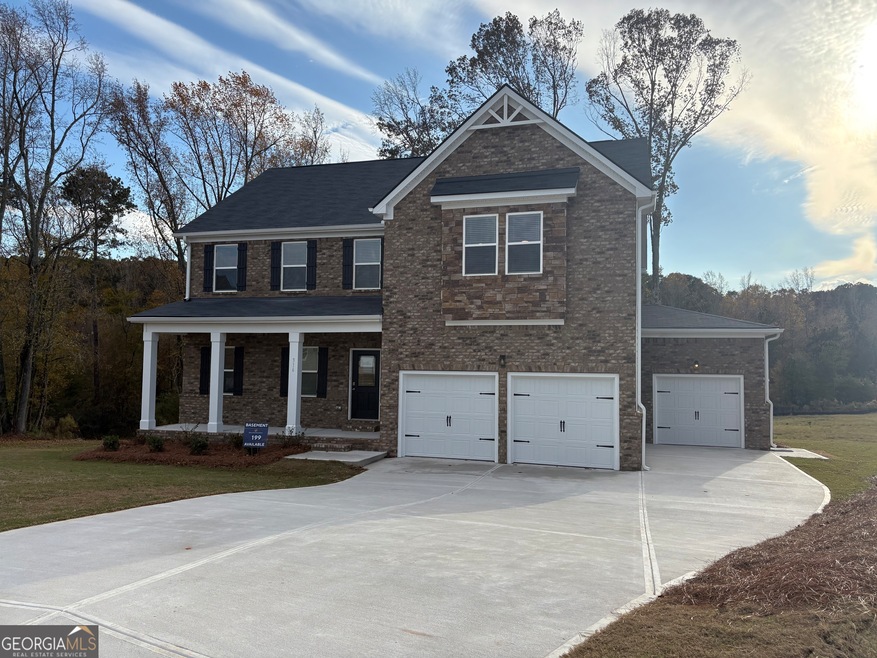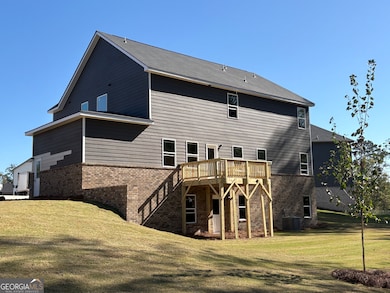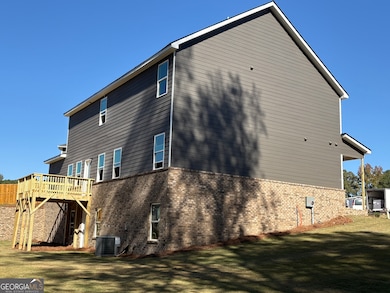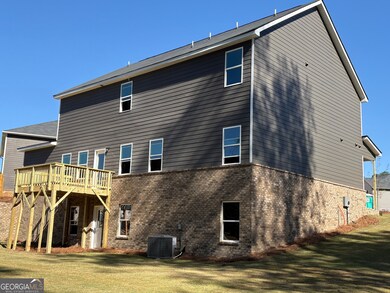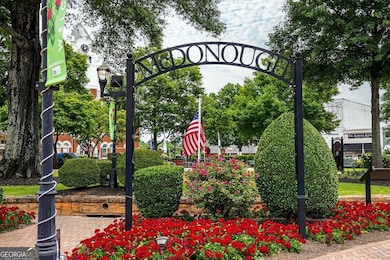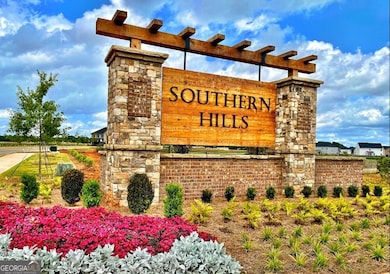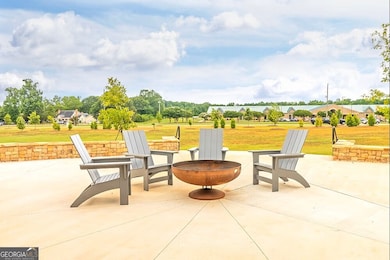316 Bianca Way Unit 199 McDonough, GA 30253
Estimated payment $3,188/month
Highlights
- New Construction
- Traditional Architecture
- Great Room
- Deck
- Loft
- Solid Surface Countertops
About This Home
NEW CONSTRUCTION - MOVE-IN READY: The Mira II built by Dream Finders Homes will be built on a BASEMENT Homesite and will offer a 3rd Car Garage, in addition to not one, but TWO primary suites - one upstairs and one downstairs. The kitchen includes a large prep island with seating, a walk-in pantry, and dining area. The downstairs primary suite features a full bath and spacious walk-in closet with convenient washer & dryer hookups. Upstairs you'll find a loft area, bedroom #3 and #4 with a shared full bathroom, and the upstairs luxurious primary suite and bathroom. An additional laundry area is also located upstairs. Exterior photos are actual photos. Interior photos are stock photos, colors and options may vary. Verify interior selections with onsite agent.
Home Details
Home Type
- Single Family
Year Built
- Built in 2025 | New Construction
Lot Details
- 0.35 Acre Lot
- Cul-De-Sac
HOA Fees
- $53 Monthly HOA Fees
Parking
- Garage
Home Design
- Traditional Architecture
- Brick Exterior Construction
- Composition Roof
- Concrete Siding
Interior Spaces
- 2-Story Property
- Ceiling Fan
- Factory Built Fireplace
- Double Pane Windows
- Window Treatments
- Great Room
- Loft
- Pull Down Stairs to Attic
- Unfinished Basement
Kitchen
- Walk-In Pantry
- Double Oven
- Cooktop
- Microwave
- Dishwasher
- Stainless Steel Appliances
- Kitchen Island
- Solid Surface Countertops
Flooring
- Carpet
- Tile
- Vinyl
Bedrooms and Bathrooms
- Walk-In Closet
- Double Vanity
- Soaking Tub
- Bathtub Includes Tile Surround
- Separate Shower
Laundry
- Laundry Room
- Laundry on upper level
Home Security
- Home Security System
- Carbon Monoxide Detectors
- Fire and Smoke Detector
Outdoor Features
- Deck
- Porch
Location
- Property is near schools
Schools
- Luella Elementary And Middle School
- Luella High School
Utilities
- Forced Air Zoned Heating and Cooling System
- 220 Volts
- Electric Water Heater
- High Speed Internet
- Cable TV Available
Listing and Financial Details
- Tax Lot 256
Community Details
Overview
- $705 Initiation Fee
- Association fees include ground maintenance
- Southern Hills Subdivision
Recreation
- Community Playground
- Community Pool
Map
Home Values in the Area
Average Home Value in this Area
Property History
| Date | Event | Price | List to Sale | Price per Sq Ft |
|---|---|---|---|---|
| 11/09/2025 11/09/25 | Price Changed | $499,990 | -0.1% | $140 / Sq Ft |
| 11/05/2025 11/05/25 | For Sale | $500,260 | -- | $141 / Sq Ft |
Source: Georgia MLS
MLS Number: 10638027
- 1684 Fuma Leaf Way
- 1688 Fuma Leaf Way Unit 302
- 1662 Fuma Leaf Way Unit 308
- 1662 Fuma Leaf Way
- 1684 Fuma Leaf Way Unit 303
- 1666 Fuma Leaf Way
- 1688 Fuma Leaf Way
- 1661 Fuma Leaf Way Unit 245
- 1661 Fuma Leaf Way
- 1672 Fuma Leaf Way
- 1676 Fuma Leaf Way
- 1676 Fuma Leaf Way Unit 305
- 1672 Fuma Leaf Way Unit 306
- 1673 Fuma Leaf Way Unit 242
- 1673 Fuma Leaf Way
- 1669 Fuma Leaf Way
- 316 Bianca Way
- 1704 Bouquet Way
- 1566 Sungrown Way Unit 300
- 1566 Sungrown Way
- 375 Ermines Way
- 108 Hampton Cir
- 1040 Maris Ln
- 909 Teabiscuit Way
- 1001 Adie Cove
- 916 Summit Park Trail
- 429 the Gables Dr
- 200 Hawken Trail
- 485 Cathedral Dr
- 805 Summit Park Trail
- 233 Klinetop Dr
- 229 Klinetop Dr
- 310 the Gables Dr
- 708 Percevil Point
- 489 Glouchester Dr
- 313 Lossie Ln
- 128 Rendition Dr
- 421 Lossie Ln
- 397 Lossie Ln
- 905 Vandiver Ct
