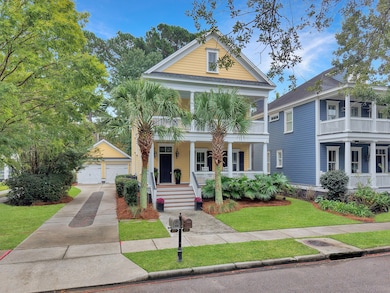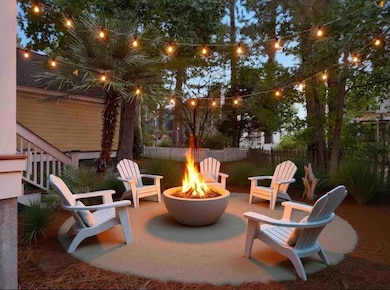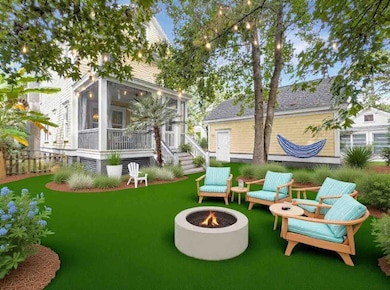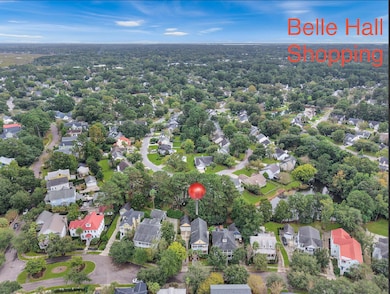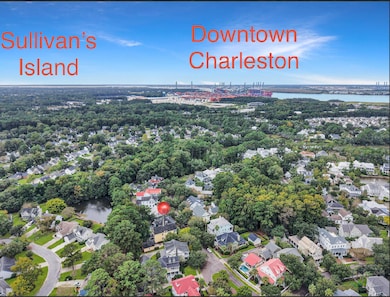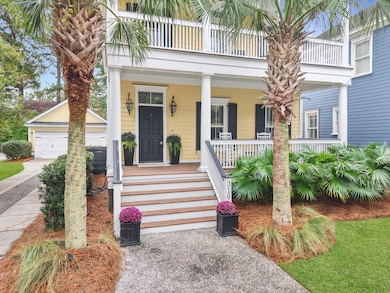316 Bridgetown Pass Mount Pleasant, SC 29464
Belle Hall NeighborhoodEstimated payment $7,197/month
Highlights
- Boat Dock
- Clubhouse
- Wood Flooring
- Belle Hall Elementary School Rated A
- Traditional Architecture
- 1-minute walk to Playground
About This Home
Experience the Essence of Coastal Luxury at 316 Bridgetown Pass located in the highly sought after Hibben at Belle Hall community. This stunning, 4 bedroom, 2.5 bath plus office Lowcountry residence perfectly blends timeless architecture with elevated coastal living. From the moment you arrive, the wide front double piazza porches and classic Charleston gas lanterns invite you into a home that exudes sophistication, comfort, and versatility.Step inside to an open, freshly painted light-filled layout designed for modern living and effortless entertaining. The chef's kitchen features high-end stainless steel appliances, custom cabinetry and a large island that flows seamlessly into the dining and living areas.The serene screened-in porch overlooking the private freshly sodded backyard is ideal for your morning coffee, a new book or your evening gatherings beneath the palms with family and friends.
With multiple living spaces across three floors, a dedicated office, and a spacious primary suite, this home adapts to every lifestyle. Whether you're hosting family, working remotely, or embracing a lock-and-leave coastal retreat, every detail was thoughtfully designed for flexibility and functionality without sacrificing style or privacy.
Enjoy easy access to all of the many highly rated neighborhood amenities such as walking trails, parks, tennis courts, pickleball and community pools. Belle Hall Shops is conveniently located just a short golf cart ride away along with the areas highly rated elementary school.
Sullivan's Island and the Isle of Palms beaches are just a short drive along with historic downtown Charleston, making every weekend feel like a vacation.
Luxury, location, and lifestyle unite at 316 Bridgetown Passwhere Mount Pleasant's coastal charm meets modern elegance. This is not just a home, it's way of life. Book your showing today and come experience it for yourself.
Home Details
Home Type
- Single Family
Est. Annual Taxes
- $3,708
Year Built
- Built in 2005
Lot Details
- 7,405 Sq Ft Lot
- Wood Fence
- Interior Lot
- Irrigation
HOA Fees
- $63 Monthly HOA Fees
Parking
- 2 Car Garage
Home Design
- Traditional Architecture
- Architectural Shingle Roof
- Cement Siding
Interior Spaces
- 3,216 Sq Ft Home
- 3-Story Property
- Smooth Ceilings
- High Ceiling
- Ceiling Fan
- Window Treatments
- Family Room
- Living Room with Fireplace
- Formal Dining Room
- Home Office
- Loft
- Bonus Room
Kitchen
- Gas Range
- Microwave
- Dishwasher
- Kitchen Island
Flooring
- Wood
- Carpet
- Ceramic Tile
Bedrooms and Bathrooms
- 4 Bedrooms
- Walk-In Closet
- Garden Bath
Laundry
- Laundry Room
- Washer and Electric Dryer Hookup
Basement
- Exterior Basement Entry
- Crawl Space
Outdoor Features
- Screened Patio
- Front Porch
Schools
- Belle Hall Elementary School
- Laing Middle School
- Lucy Beckham High School
Utilities
- Central Heating and Cooling System
Community Details
Overview
- Belle Hall Subdivision
Amenities
- Clubhouse
Recreation
- Boat Dock
- Tennis Courts
- Community Pool
- Park
- Trails
Map
Home Values in the Area
Average Home Value in this Area
Tax History
| Year | Tax Paid | Tax Assessment Tax Assessment Total Assessment is a certain percentage of the fair market value that is determined by local assessors to be the total taxable value of land and additions on the property. | Land | Improvement |
|---|---|---|---|---|
| 2024 | $3,708 | $39,000 | $0 | $0 |
| 2023 | $3,708 | $39,000 | $0 | $0 |
| 2022 | $2,693 | $30,000 | $0 | $0 |
| 2021 | $2,969 | $30,000 | $0 | $0 |
| 2020 | $3,074 | $30,000 | $0 | $0 |
| 2019 | $2,913 | $28,600 | $0 | $0 |
| 2017 | $2,870 | $28,600 | $0 | $0 |
| 2016 | $9,444 | $28,600 | $0 | $0 |
| 2015 | $2,533 | $25,180 | $0 | $0 |
| 2014 | $2,133 | $0 | $0 | $0 |
| 2011 | -- | $0 | $0 | $0 |
Property History
| Date | Event | Price | List to Sale | Price per Sq Ft | Prior Sale |
|---|---|---|---|---|---|
| 10/09/2025 10/09/25 | For Sale | $1,295,000 | +2.4% | $403 / Sq Ft | |
| 06/21/2024 06/21/24 | Sold | $1,265,000 | -1.6% | $393 / Sq Ft | View Prior Sale |
| 04/26/2024 04/26/24 | For Sale | $1,285,000 | +31.8% | $400 / Sq Ft | |
| 04/18/2022 04/18/22 | Sold | $975,000 | +8.5% | $305 / Sq Ft | View Prior Sale |
| 03/20/2022 03/20/22 | Pending | -- | -- | -- | |
| 03/18/2022 03/18/22 | For Sale | $899,000 | -- | $281 / Sq Ft |
Purchase History
| Date | Type | Sale Price | Title Company |
|---|---|---|---|
| Deed | $1,265,000 | None Listed On Document | |
| Deed | $975,000 | None Listed On Document | |
| Quit Claim Deed | $40,000 | -- | |
| Deed | $695,000 | None Available | |
| Deed | $452,551 | None Available | |
| Deed | $85,500 | -- |
Mortgage History
| Date | Status | Loan Amount | Loan Type |
|---|---|---|---|
| Open | $1,075,000 | VA | |
| Previous Owner | $780,000 | New Conventional |
Source: CHS Regional MLS
MLS Number: 25027354
APN: 537-08-00-283
- 378 Jardinere Walk
- 110 Revolution Dr
- 364 Evian Way
- 192 Historic Dr
- 169 Historic Dr
- 174 Revetment Ln
- 196 Tidal Currents Ln
- 963 Tupelo Bay Dr
- 480 Turnstone St
- 475 Old Carolina Ct
- 228 Swallowtail Ct
- 396 Evian Way
- 366 Fern House Walk
- 629 Antebellum Ln
- 421 Turnstone St
- 578 Island Walk E
- 588 Antebellum Ln
- 230 River Oak Dr
- 345 Turnstone St
- 328 Maggie Rd
- 328 Rice Bay Dr
- 333 Turnstone St
- 335 Stonewall Ct
- 100 Eighty Oak Ave
- 1900 Belle Isle Ave Unit 102
- 1600 Belle Point Dr
- 920 Belle Point Dr Unit ID1344150P
- 669 Palisades Dr
- 128 Summers Creek Ct Unit 1094
- 677 Oak Marsh Dr
- 1482 Hidden Bridge Dr
- 502 Upland Place
- 45 Saturday Rd
- 1700 Whipple Rd
- 756 Wakendaw Blvd
- 815 Farm Quarter Rd
- 1317 Mathis Ferry Rd
- 1321 Mathis Ferry Rd
- 843 von Kolnitz Rd
- 1463 Nantahala Blvd

