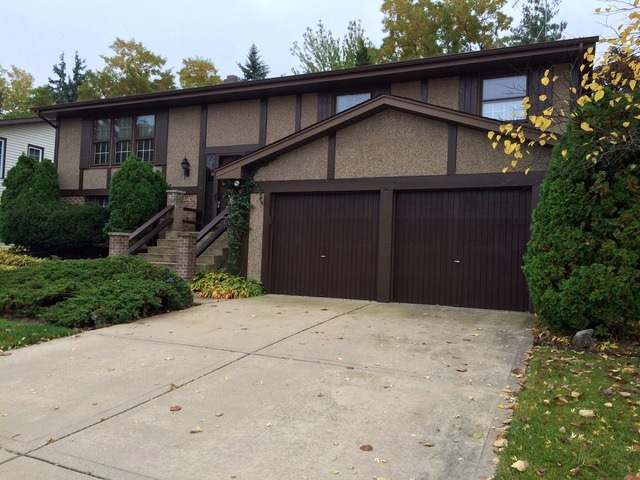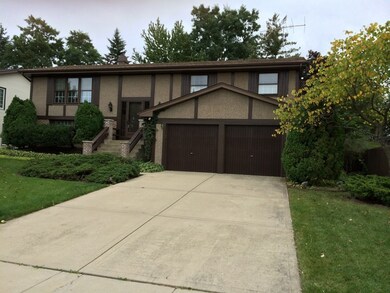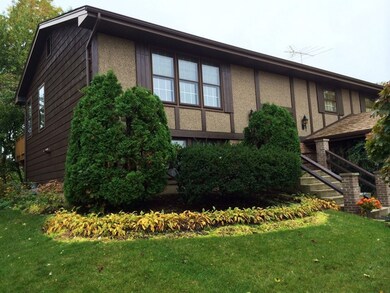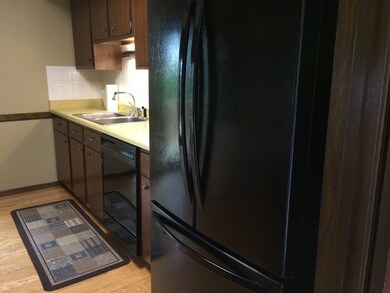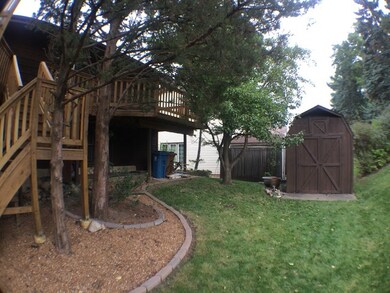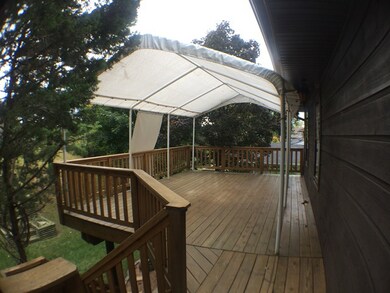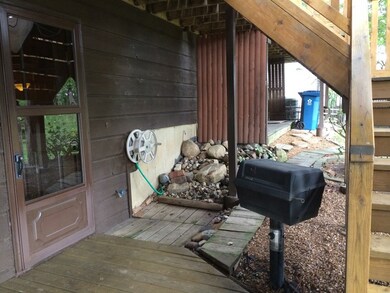
316 Byron Ave Bloomingdale, IL 60108
Estimated Value: $375,000 - $462,000
Highlights
- Landscaped Professionally
- Deck
- Wood Flooring
- Glenbard East High School Rated A
- Raised Ranch Architecture
- Main Floor Bedroom
About This Home
As of February 2015Meticulously maintained 4 bedroom ,2 full bath home. 2765 sq feet of living space! Professionally landscaped private back yard with 2 covered decks, built in gas bbq for entertaining rain or shine! Huge Media Room.2.5 car garage with all around shelving for storage. Hardwood floor in kitchen. Custom built shed in backyard. New roof in 2013. H2O heater in 2013. furnace/ AC 2011.Deck stained 2013. Walkout basement!
Last Agent to Sell the Property
Berkshire Hathaway HomeServices Chicago License #475132739 Listed on: 10/02/2014

Last Buyer's Agent
Eric Sadowski
arhome realty License #475128225

Home Details
Home Type
- Single Family
Est. Annual Taxes
- $8,177
Year Built
- Built in 1971
Lot Details
- 9,374 Sq Ft Lot
- Lot Dimensions are 80x116
- Fenced Yard
- Landscaped Professionally
Parking
- 2.5 Car Attached Garage
- Garage Door Opener
- Driveway
- Parking Included in Price
Home Design
- Raised Ranch Architecture
- Asphalt Roof
- Concrete Perimeter Foundation
Interior Spaces
- 2,765 Sq Ft Home
- Family Room
- Living Room
- L-Shaped Dining Room
- Wood Flooring
- Storm Screens
Kitchen
- Range
- Dishwasher
Bedrooms and Bathrooms
- 4 Bedrooms
- 4 Potential Bedrooms
- Main Floor Bedroom
- Bathroom on Main Level
- 2 Full Bathrooms
Laundry
- Laundry Room
- Dryer
- Washer
Finished Basement
- Walk-Out Basement
- Basement Fills Entire Space Under The House
- Finished Basement Bathroom
Outdoor Features
- Deck
- Patio
- Storage Shed
Schools
- Winnebago Elementary School
- Marquardt Middle School
- Glenbard East High School
Utilities
- Forced Air Heating and Cooling System
- Heating System Uses Natural Gas
- Lake Michigan Water
Community Details
- Westlake Subdivision
Ownership History
Purchase Details
Home Financials for this Owner
Home Financials are based on the most recent Mortgage that was taken out on this home.Purchase Details
Similar Homes in the area
Home Values in the Area
Average Home Value in this Area
Purchase History
| Date | Buyer | Sale Price | Title Company |
|---|---|---|---|
| Kurowski Lukasz | $245,000 | 1St American Title | |
| Gladbach George V | -- | -- |
Mortgage History
| Date | Status | Borrower | Loan Amount |
|---|---|---|---|
| Open | Kurowski Lukasz | $144,000 | |
| Previous Owner | Gladbach George | $192,000 |
Property History
| Date | Event | Price | Change | Sq Ft Price |
|---|---|---|---|---|
| 02/09/2015 02/09/15 | Sold | $245,000 | -10.9% | $89 / Sq Ft |
| 01/27/2015 01/27/15 | Pending | -- | -- | -- |
| 01/16/2015 01/16/15 | Price Changed | $275,000 | -3.5% | $99 / Sq Ft |
| 10/14/2014 10/14/14 | Price Changed | $285,000 | -1.7% | $103 / Sq Ft |
| 10/02/2014 10/02/14 | For Sale | $290,000 | -- | $105 / Sq Ft |
Tax History Compared to Growth
Tax History
| Year | Tax Paid | Tax Assessment Tax Assessment Total Assessment is a certain percentage of the fair market value that is determined by local assessors to be the total taxable value of land and additions on the property. | Land | Improvement |
|---|---|---|---|---|
| 2023 | $9,961 | $115,680 | $31,830 | $83,850 |
| 2022 | $9,479 | $103,740 | $31,620 | $72,120 |
| 2021 | $9,287 | $98,560 | $30,040 | $68,520 |
| 2020 | $8,775 | $96,160 | $29,310 | $66,850 |
| 2019 | $8,417 | $92,410 | $28,170 | $64,240 |
| 2018 | $7,920 | $81,670 | $27,430 | $54,240 |
| 2017 | $8,155 | $81,670 | $25,420 | $56,250 |
| 2016 | $8,869 | $85,750 | $23,530 | $62,220 |
| 2015 | $8,693 | $80,020 | $21,960 | $58,060 |
| 2014 | $8,071 | $79,070 | $21,700 | $57,370 |
| 2013 | $8,177 | $81,770 | $22,440 | $59,330 |
Agents Affiliated with this Home
-
Amy Kehoe

Seller's Agent in 2015
Amy Kehoe
Berkshire Hathaway HomeServices Chicago
(630) 605-0959
2 in this area
59 Total Sales
-

Buyer's Agent in 2015
Eric Sadowski
arhome realty
(708) 945-4585
74 Total Sales
Map
Source: Midwest Real Estate Data (MRED)
MLS Number: 08743373
APN: 02-23-208-015
- 264 Evergreen Ln
- 316 Juliana Ln
- 219 Jorrie Ln
- 311 Felicia Ct
- 217 Applewood Ln
- 221 Pebble Creek Dr
- 191 Acorn Ln
- 234 Stanyon Ln Unit 9
- 230 Stanyon Ln
- 306 Milton Ct Unit B
- 207 Emerson Ct Unit D
- 2148 W Cimarron Way
- 690 N Western Ln
- 205 Lakeshore Ln
- 187 Kingston Ln
- 203 Spring Ct
- 2121 Pepperwood Ln
- 176 Royce Dr
- 328 Erie Cir
- 735 N Swift Rd Unit 102
