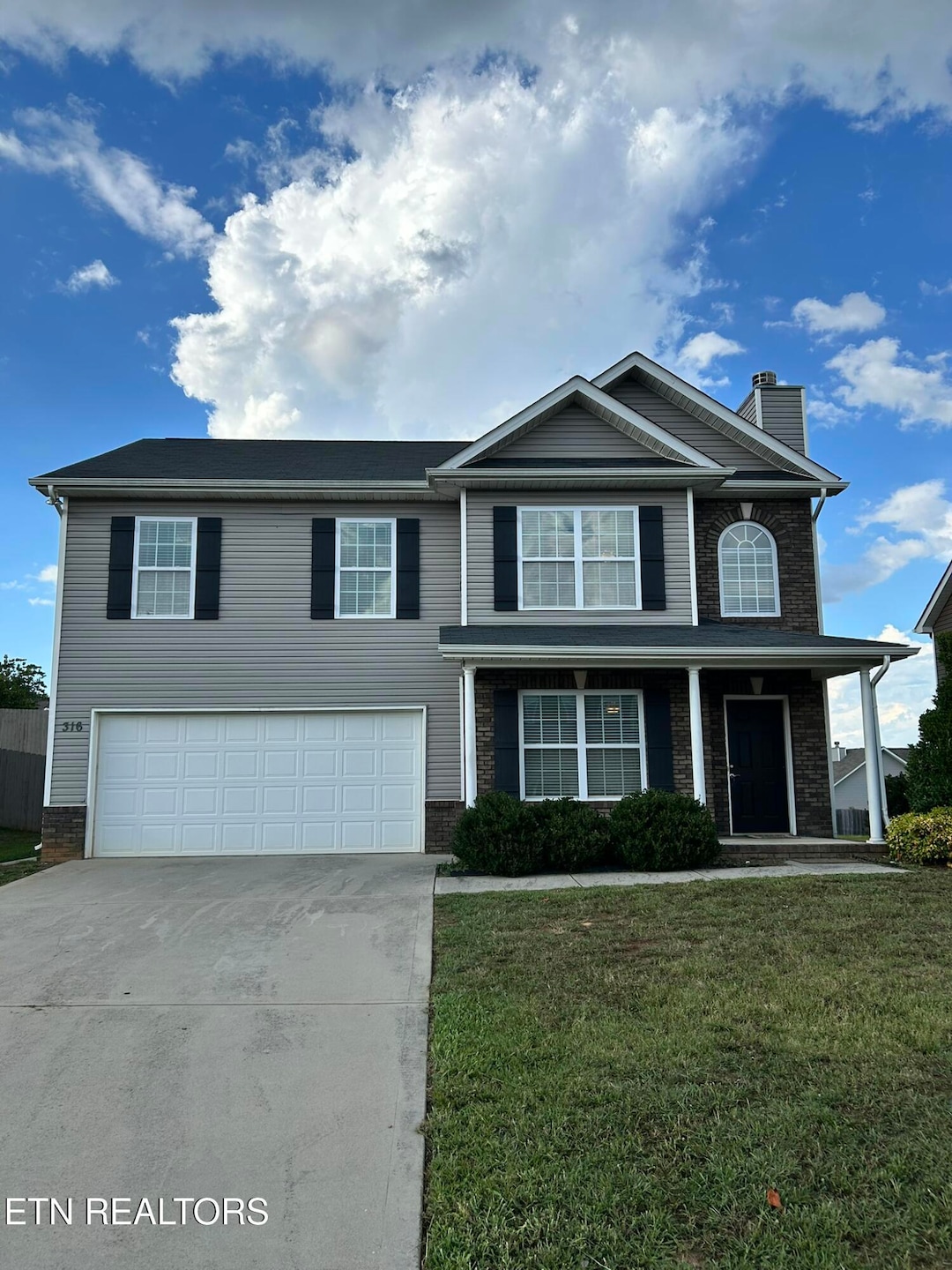316 Caboose Ln Maryville, TN 37804
Estimated payment $2,476/month
Highlights
- Recreation Room
- Traditional Architecture
- Covered Patio or Porch
- John Sevier Elementary School Rated A
- Wood Flooring
- 2 Car Attached Garage
About This Home
Move-In Ready Home in Maryville! Welcome to this beautifully maintained, move-in ready home located in Maryville. Enjoy a peaceful lifestyle with easy access to community amenities just a short walk away along lighted sidewalks. The neighborhood features a playground, walking park, pond, and pavilion. Inside, you'll love the inviting living room with rich hardwood floors and a cozy wood-burning fireplace, ideal for chilly winter evenings. Step outside to the spacious patio, perfect for a firepit and enjoying warm summer nights with family and friends. Upstairs, the large master suite offers a quiet retreat, and the oversized bonus room could easily serve as a 4th bedroom, home office, or media room—the choice is yours. With street lights, sidewalks, this home offers both comfort and convenience in a great location. Don't miss your chance to make this one yours—schedule your private showing today!
Home Details
Home Type
- Single Family
Est. Annual Taxes
- $2,915
Year Built
- Built in 2017
Lot Details
- 6,970 Sq Ft Lot
- Level Lot
HOA Fees
- $27 Monthly HOA Fees
Parking
- 2 Car Attached Garage
Home Design
- Traditional Architecture
- Brick Exterior Construction
- Block Foundation
- Slab Foundation
- Vinyl Siding
Interior Spaces
- 2,080 Sq Ft Home
- Wood Burning Fireplace
- Vinyl Clad Windows
- Family Room
- Recreation Room
- Bonus Room
- Storage Room
- Washer and Dryer Hookup
- Fire and Smoke Detector
Kitchen
- Eat-In Kitchen
- Self-Cleaning Oven
- Range
- Microwave
- Dishwasher
- Disposal
Flooring
- Wood
- Carpet
- Vinyl
Bedrooms and Bathrooms
- 3 Bedrooms
- Walk-In Closet
Outdoor Features
- Covered Patio or Porch
Schools
- Maryville High School
Utilities
- Central Heating and Cooling System
- Internet Available
Listing and Financial Details
- Assessor Parcel Number 047M B 027.00
Community Details
Overview
- Amerine Station Subdivision
- Mandatory home owners association
Amenities
- Picnic Area
Recreation
- Community Playground
Map
Home Values in the Area
Average Home Value in this Area
Tax History
| Year | Tax Paid | Tax Assessment Tax Assessment Total Assessment is a certain percentage of the fair market value that is determined by local assessors to be the total taxable value of land and additions on the property. | Land | Improvement |
|---|---|---|---|---|
| 2024 | $1,500 | $94,350 | $20,000 | $74,350 |
| 2023 | $1,500 | $94,350 | $20,000 | $74,350 |
| 2022 | $1,263 | $51,125 | $10,000 | $41,125 |
| 2021 | $2,424 | $51,125 | $10,000 | $41,125 |
| 2020 | $2,424 | $51,125 | $10,000 | $41,125 |
| 2019 | $2,424 | $51,125 | $10,000 | $41,125 |
| 2018 | $2,435 | $51,375 | $10,000 | $41,375 |
| 2017 | $1,783 | $51,375 | $10,000 | $41,375 |
| 2016 | $464 | $10,000 | $10,000 | $0 |
Purchase History
| Date | Type | Sale Price | Title Company |
|---|---|---|---|
| Warranty Deed | $215,200 | -- | |
| Warranty Deed | $198,500 | -- | |
| Quit Claim Deed | -- | -- |
Mortgage History
| Date | Status | Loan Amount | Loan Type |
|---|---|---|---|
| Previous Owner | $188,575 | New Conventional |
Source: East Tennessee REALTORS® MLS
MLS Number: 1308875
APN: 005047M B 02700
- 720 Kiefer Ln
- 118 Scenic Yard Ln
- 2572 Sevierville Rd
- 1202 Fielding Dr
- 1141 Fielding Dr
- 1132 Fielding Dr
- 1056 Willow Creek Cir
- 209 Covington Ln
- 102 Asbury Way
- 1101 Fielding Dr
- 225 Asbury Dr
- 111 Harmon Rd
- 219 Melbourne Dr
- 2717 Daventry Dr
- 1215 S Dogwood Dr
- 206 Venard Way
- 202 Venard Way
- 101 Hopi Dr
- 103 Comanche Trail
- 315 Dell Rd
- 1549-1603 Wales
- 2912 Patrick Ave
- 1704 Bob White Dr
- 841 Sevierville Rd Unit Several
- 411 Leeds Ct
- 3240 Tuckaleechee Pike
- 412 Olympia Dr Unit 412 Olympia Drive
- 126 McCammon Ave
- 261 Gill St
- 1302 N Wright Rd
- 100 Vintage Alcoa Way
- 1434 Montvale Station Rd
- 1011 Cherry St
- 100 Hamilton Ridge Dr
- 128 Goose Landing
- 1607 Centennial Park Blvd
- 4707 Wildwood Rd
- 2908 Dragonfly Way
- 1904 Highland Rd
- 1000 Bridgeway Dr







