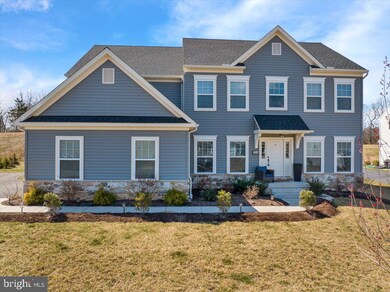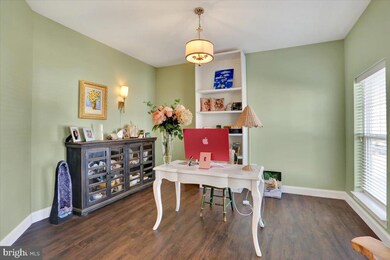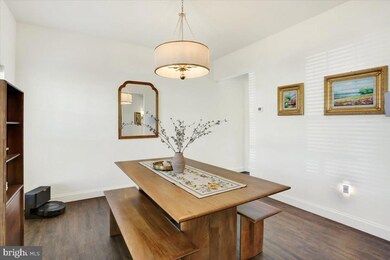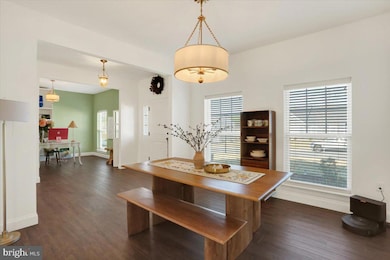
316 Chatsworth Ct Sinking Spring, PA 19608
Lower Heidelberg NeighborhoodHighlights
- Spa
- 0.74 Acre Lot
- Den
- Wilson West Middle School Rated 9+
- Traditional Architecture
- Breakfast Room
About This Home
As of June 2025Consider this stunning four-bedroom, two-story home for your next dream home purchase! Located in the desirable Glen Ridge Estates in Wilson Schools, this property offers an exceptional living experience. Situated on a spacious .74-acre lot in a peaceful cul-de-sac, this home has everything you need and more. The main floor features a formal living room, a formal dining room, and an open family room with a cozy gas fireplace that can be admired from the upper catwalk. The bright white kitchen is a chef’s dream, complete with all appliances that complement the cabinetry and updated lighting fixtures. A center island provides additional workspace, while the breakfast nook offers a charming sitting area with sliders that lead to the rear patio. A home office and half bath round out the main floor, offering both convenience and comfort. Upstairs, you’ll find the primary bedroom with an en-suite bath featuring a double vanity and a walk-in closet. There are three additional bedrooms and a second full bath. The conveniently located upstairs laundry room with a sink adds practicality to the home. The unfinished basement presents endless potential, offering plenty of storage space and the opportunity to expand your living area. A two-car, side-entry garage and a spacious driveway provide ample parking. Enjoy the tranquility of the rear patio, which offers a private view and includes a hot tub, perfect for relaxing and outdoor enjoyment. Call today to schedule a private tour or for more information on this remarkable property!
Last Agent to Sell the Property
Keller Williams Platinum Realty - Wyomissing Listed on: 03/27/2025

Home Details
Home Type
- Single Family
Est. Annual Taxes
- $11,703
Year Built
- Built in 2022
Lot Details
- 0.74 Acre Lot
- Property is in very good condition
HOA Fees
- $67 Monthly HOA Fees
Parking
- 2 Car Attached Garage
- 3 Driveway Spaces
- Side Facing Garage
Home Design
- Traditional Architecture
- Permanent Foundation
- Pitched Roof
- Shingle Roof
- Vinyl Siding
Interior Spaces
- 2,822 Sq Ft Home
- Property has 2 Levels
- Ceiling Fan
- Gas Fireplace
- Entrance Foyer
- Family Room
- Living Room
- Breakfast Room
- Dining Room
- Den
- Unfinished Basement
- Basement Fills Entire Space Under The House
Kitchen
- Gas Oven or Range
- Built-In Microwave
- Dishwasher
- Kitchen Island
Flooring
- Carpet
- Laminate
Bedrooms and Bathrooms
- 4 Bedrooms
- En-Suite Primary Bedroom
- En-Suite Bathroom
- Walk-In Closet
Laundry
- Laundry Room
- Laundry on upper level
- Dryer
- Washer
Outdoor Features
- Spa
- Patio
Utilities
- Forced Air Heating and Cooling System
- Cooling System Utilizes Natural Gas
- Electric Water Heater
Community Details
- Association fees include common area maintenance
- Glen Ridge Estates HOA
- Glen Ridge Subdivision
Listing and Financial Details
- Tax Lot 4864
- Assessor Parcel Number 49-4387-01-46-4864
Ownership History
Purchase Details
Home Financials for this Owner
Home Financials are based on the most recent Mortgage that was taken out on this home.Purchase Details
Home Financials for this Owner
Home Financials are based on the most recent Mortgage that was taken out on this home.Similar Homes in the area
Home Values in the Area
Average Home Value in this Area
Purchase History
| Date | Type | Sale Price | Title Company |
|---|---|---|---|
| Deed | $615,000 | First American Abstract Of Pa | |
| Deed | $560,334 | -- |
Mortgage History
| Date | Status | Loan Amount | Loan Type |
|---|---|---|---|
| Open | $584,250 | New Conventional | |
| Previous Owner | $39,000 | Credit Line Revolving | |
| Previous Owner | $532,317 | New Conventional | |
| Previous Owner | $30,000,000 | New Conventional |
Property History
| Date | Event | Price | Change | Sq Ft Price |
|---|---|---|---|---|
| 06/27/2025 06/27/25 | Sold | $615,000 | -2.4% | $218 / Sq Ft |
| 05/18/2025 05/18/25 | Pending | -- | -- | -- |
| 04/29/2025 04/29/25 | Price Changed | $629,900 | -1.6% | $223 / Sq Ft |
| 04/11/2025 04/11/25 | Price Changed | $639,900 | -1.5% | $227 / Sq Ft |
| 04/05/2025 04/05/25 | Price Changed | $649,900 | -1.5% | $230 / Sq Ft |
| 03/27/2025 03/27/25 | For Sale | $659,900 | +17.8% | $234 / Sq Ft |
| 12/30/2022 12/30/22 | Sold | $560,334 | -1.7% | $190 / Sq Ft |
| 10/31/2022 10/31/22 | Pending | -- | -- | -- |
| 10/25/2022 10/25/22 | Price Changed | $569,990 | -2.6% | $193 / Sq Ft |
| 09/10/2022 09/10/22 | For Sale | $585,000 | -- | $198 / Sq Ft |
Tax History Compared to Growth
Tax History
| Year | Tax Paid | Tax Assessment Tax Assessment Total Assessment is a certain percentage of the fair market value that is determined by local assessors to be the total taxable value of land and additions on the property. | Land | Improvement |
|---|---|---|---|---|
| 2025 | $3,975 | $252,200 | $39,500 | $212,700 |
| 2024 | $11,244 | $252,200 | $39,500 | $212,700 |
| 2023 | $1,296 | $30,100 | $30,100 | $0 |
| 2022 | $1,266 | $30,100 | $30,100 | $0 |
Agents Affiliated with this Home
-
Kelly Spayd

Seller's Agent in 2025
Kelly Spayd
Keller Williams Platinum Realty - Wyomissing
(484) 256-8818
19 in this area
462 Total Sales
-
Randy Weidner

Buyer's Agent in 2025
Randy Weidner
RE/MAX of Reading
(610) 780-7426
2 in this area
88 Total Sales
-
Matthew Entrekin

Seller's Agent in 2022
Matthew Entrekin
Berks Homes Realty, LLC
(484) 513-4419
63 in this area
193 Total Sales
-
Jason Kline

Buyer's Agent in 2022
Jason Kline
Realty ONE Group Unlimited
(484) 824-3414
4 in this area
9 Total Sales
Map
Source: Bright MLS
MLS Number: PABK2055118
APN: 49-4387-01-46-4864
- 1077 Ryebrook Rd
- 108 Staplehill
- 3377 Harwood Ln
- 154 Laurel Ct Unit D3528
- 2105 Bressler Dr
- 107 Laurel Ct
- 179 Hawthorne Ct Unit 179A
- 465 Rebers Bridge Rd
- 228 Hawthorne Ct N
- 320 Oak Hill Ln
- 1400 Dogwood Dr
- 2916 State Hill Rd Unit C3
- 2914 State Hill Rd Unit D16
- 520 Brownsville Rd
- 493 Rebers Bridge Rd
- 2027 Gring Dr
- 140 Evans Hill Rd
- 34 Chasen Ct
- 2902 State Hill Rd Unit E6
- 2909 Duffield Ln






