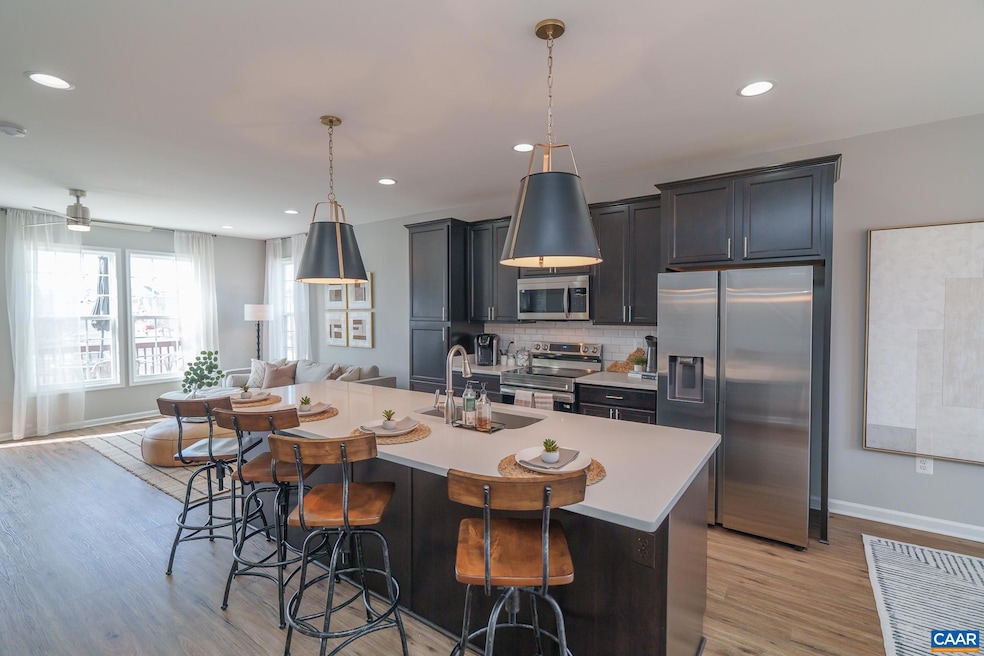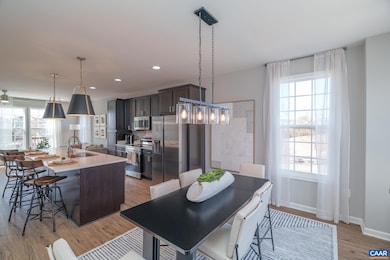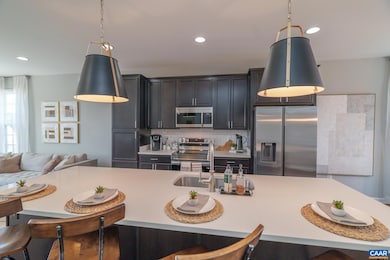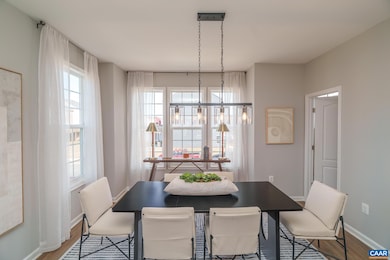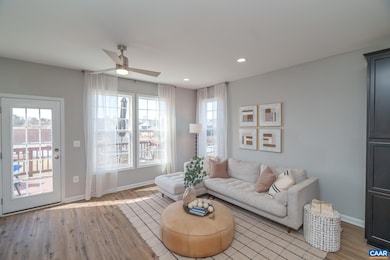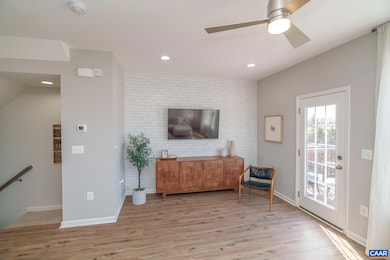316 Cheshire Ln Waynesboro, VA 22980
Estimated payment $1,729/month
Highlights
- Recessed Lighting
- Central Air
- Heat Pump System
- Kitchen Island
- 1 Car Garage
About This Home
Under Construction – Feb/Mar Move-In! This beautifully designed 3-level townhome offers over 1,870 sq. ft. of finished living space and a 1-car garage. With 3 bedrooms, 2.5 baths, and thoughtful upgrades throughout, there’s plenty of space for everyone. The mid-kitchen layout is perfect for entertaining, featuring a 9-foot island, 42" cabinets, quartz countertops, cabinet pantry, and stainless steel appliances. Box-bay window. Upstairs, the owner’s suite offers a private retreat with dual vanities, a step-in shower, and a large walk-in closet. Finished rec room on first level. All bathrooms and the laundry room are finished with upgraded ceramic tile, while LVP flooring enhances the foyer, kitchen, family, and dining rooms. A security system is included, and the HOA provides lawn care for low-maintenance living. Photos may contain options that are not standard on all models or not an included feature. Pictures and virtual tour are of a model home and show optional upgrades Ask about current incentives available with our preferred lender and title company!
Property Details
Home Type
- Multi-Family
Est. Annual Taxes
- $353
Year Built
- Built in 2025
Lot Details
- 2,178 Sq Ft Lot
HOA Fees
- $85 per month
Parking
- 1 Car Garage
- Basement Garage
- Front Facing Garage
- Garage Door Opener
Home Design
- Property Attached
- Slab Foundation
- Poured Concrete
- Vinyl Siding
- Stick Built Home
Interior Spaces
- 1,871 Sq Ft Home
- 3-Story Property
- Recessed Lighting
- Low Emissivity Windows
- Insulated Windows
- Tilt-In Windows
- Window Screens
- Washer and Dryer Hookup
Kitchen
- Electric Range
- Microwave
- Dishwasher
- Kitchen Island
- Disposal
Bedrooms and Bathrooms
- 3 Bedrooms
Schools
- William Perry Elementary School
- Kate Collins Middle School
- Waynesboro High School
Utilities
- Central Air
- Heat Pump System
- Underground Utilities
Community Details
- Built by ATLANTIC BUILDERS
- Evershire Subdivision, The Devon Floorplan
Listing and Financial Details
- Assessor Parcel Number 221
Map
Home Values in the Area
Average Home Value in this Area
Tax History
| Year | Tax Paid | Tax Assessment Tax Assessment Total Assessment is a certain percentage of the fair market value that is determined by local assessors to be the total taxable value of land and additions on the property. | Land | Improvement |
|---|---|---|---|---|
| 2025 | $353 | $43,000 | $43,000 | $0 |
| 2024 | $308 | $40,000 | $40,000 | $0 |
Property History
| Date | Event | Price | List to Sale | Price per Sq Ft |
|---|---|---|---|---|
| 10/31/2025 10/31/25 | For Sale | $306,850 | -- | $164 / Sq Ft |
Purchase History
| Date | Type | Sale Price | Title Company |
|---|---|---|---|
| Bargain Sale Deed | $264,726 | None Listed On Document |
Source: Charlottesville area Association of Realtors®
MLS Number: 670231
APN: 25 21 - 221
- 312 Cheshire Ln
- 304 Cheshire Ln
- 300 Cheshire Ln
- 420 Willowshire Ct
- 401 Willowshire Ct
- 236 Willowshire Ct
- 200 Willowshire Ct
- Devon Plan at Townhomes at Evershire
- 105 Compass Dr
- 245 Claybrook Dr
- DELMAR Plan at Summit Townes
- 0 Hopeman Pkwy Unit 607554
- 245 Camden Dr
- 240 Camden Dr
- 236 Camden Dr
- 248 Camden Dr
- 252 Camden Dr
