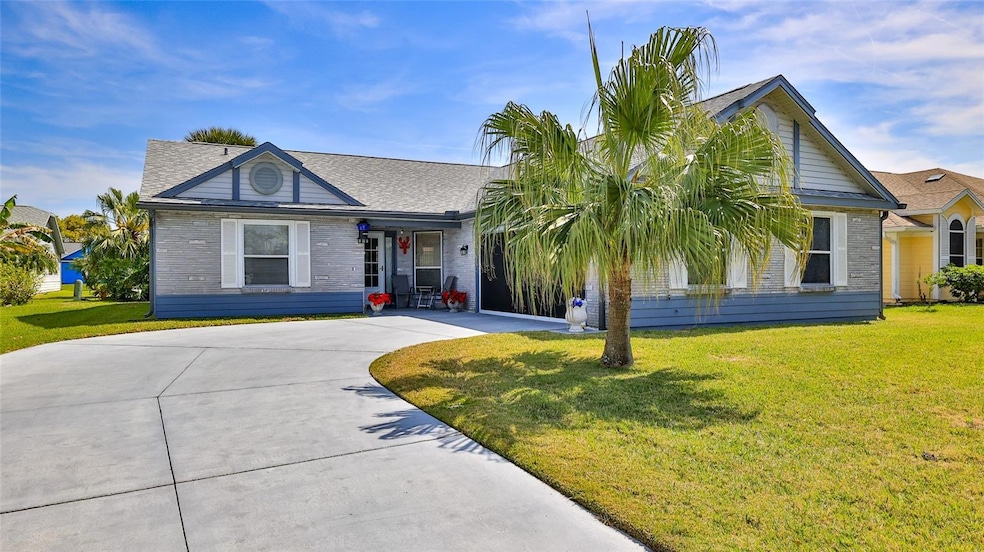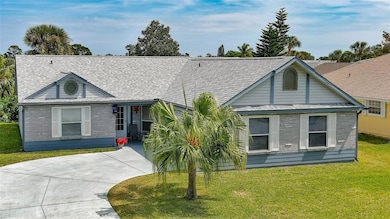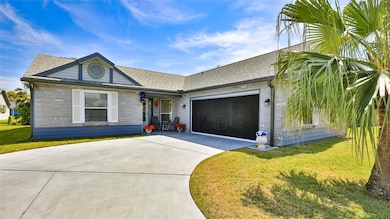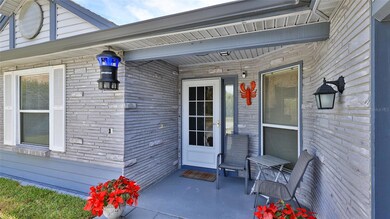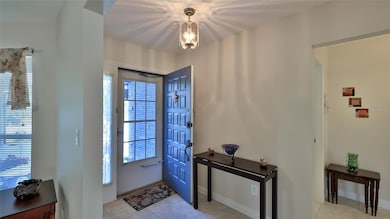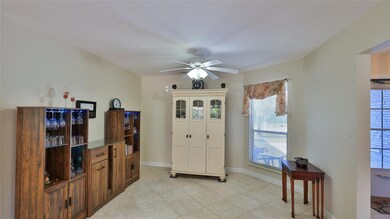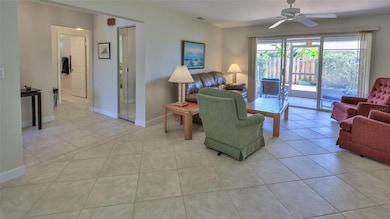
316 Citrus Open Dr New Smyrna Beach, FL 32168
Fairway NeighborhoodEstimated payment $2,113/month
Highlights
- Main Floor Primary Bedroom
- Breakfast Area or Nook
- Family Room Off Kitchen
- Solid Surface Countertops
- Walk-In Pantry
- Hurricane or Storm Shutters
About This Home
Well-maintained and updated single family home in golf community, with NEW ROOF & NEW A/C 2023, NEW WATER HEATER 2022. Vinyl siding for easy maintenance, and side loading garage with electric screen door. Like-new interior has all tile floors and is freshly painted. Family room with breakfast area provides separate living space from the living room/dining area. Primary ensuite bathroom features jetted tub and separate shower, with walk in closet. Shutter system throughout, and accordion shutters enclose the rear porch. Steps from community heated pool available by optional membership. Seller's Pool Membership Certificate is available, and furnishings are also negotiable. Nestled between 2 golf courses, easily accessed on your golf cart, to enjoy their restaurants and clubhouse facilities. Centrally located, close to everything! Ride your bike to the Historic Canal Street district, along scenic Riverside Drive to enjoy the restaurants, shops, boutiques and art galleries, as well art shows and the monthly Old Car Night. Eclectic Flagler Avenue shops, bars and restaurants are just a little farther east, across the river, and New Smyrna's beautiful beaches await you at the Flagler Avenue boardwalk. Small-town living awaits you in this great golf-community home.
Listing Agent
THE KEYES COMPANY Brokerage Phone: 386-428-5723 License #417424 Listed on: 03/15/2025

Home Details
Home Type
- Single Family
Est. Annual Taxes
- $4,756
Year Built
- Built in 1991
Lot Details
- 16,632 Sq Ft Lot
- West Facing Home
- Well Sprinkler System
- Property is zoned R1
HOA Fees
- $35 Monthly HOA Fees
Parking
- 2 Car Attached Garage
Home Design
- Slab Foundation
- Shingle Roof
- Vinyl Siding
Interior Spaces
- 1,575 Sq Ft Home
- Ceiling Fan
- Family Room Off Kitchen
- Combination Dining and Living Room
- Ceramic Tile Flooring
- Hurricane or Storm Shutters
Kitchen
- Breakfast Area or Nook
- Walk-In Pantry
- Range
- Microwave
- Dishwasher
- Solid Surface Countertops
Bedrooms and Bathrooms
- 2 Bedrooms
- Primary Bedroom on Main
- Walk-In Closet
- 2 Full Bathrooms
- Bathtub With Separate Shower Stall
Laundry
- Laundry in Kitchen
- Dryer
- Washer
Schools
- Chisholm Elementary School
- New Smyrna Beach Middl Middle School
- New Smyrna Beach High School
Utilities
- Central Heating and Cooling System
- Thermostat
- Underground Utilities
- Electric Water Heater
- Phone Available
- Cable TV Available
Community Details
- Fairgreen HOA Unit VII Association, Phone Number (574) 387-0252
- Fairgreen Subdivision
Listing and Financial Details
- Visit Down Payment Resource Website
- Tax Lot 4770
- Assessor Parcel Number 17-33-12-10-00-4770
Map
Home Values in the Area
Average Home Value in this Area
Tax History
| Year | Tax Paid | Tax Assessment Tax Assessment Total Assessment is a certain percentage of the fair market value that is determined by local assessors to be the total taxable value of land and additions on the property. | Land | Improvement |
|---|---|---|---|---|
| 2025 | $4,128 | $278,568 | $61,600 | $216,968 |
| 2024 | $4,128 | $282,381 | $61,600 | $220,781 |
| 2023 | $4,128 | $247,176 | $28,000 | $219,176 |
| 2022 | $3,905 | $259,009 | $36,400 | $222,609 |
| 2021 | $3,545 | $202,067 | $36,400 | $165,667 |
| 2020 | $3,189 | $175,150 | $32,200 | $142,950 |
| 2019 | $3,198 | $169,198 | $36,005 | $133,193 |
| 2018 | $3,052 | $158,143 | $12,191 | $145,952 |
| 2017 | $2,979 | $155,579 | $12,140 | $143,439 |
| 2016 | $2,842 | $133,033 | $0 | $0 |
| 2015 | $2,771 | $124,620 | $0 | $0 |
| 2014 | $2,767 | $122,559 | $0 | $0 |
Property History
| Date | Event | Price | List to Sale | Price per Sq Ft |
|---|---|---|---|---|
| 10/14/2025 10/14/25 | Price Changed | $319,000 | -4.6% | $203 / Sq Ft |
| 04/19/2025 04/19/25 | Price Changed | $334,500 | -4.3% | $212 / Sq Ft |
| 03/15/2025 03/15/25 | For Sale | $349,500 | -- | $222 / Sq Ft |
Purchase History
| Date | Type | Sale Price | Title Company |
|---|---|---|---|
| Interfamily Deed Transfer | -- | None Available | |
| Warranty Deed | $166,000 | Associated Land Title Group | |
| Warranty Deed | $135,000 | -- | |
| Deed | $115,400 | -- |
Mortgage History
| Date | Status | Loan Amount | Loan Type |
|---|---|---|---|
| Previous Owner | $108,000 | No Value Available |
About the Listing Agent
John's Other Listings
Source: Stellar MLS
MLS Number: NS1084234
APN: 7312-10-00-4770
- 5 Bogey Cir
- 15 Birdie Dr
- 55 Lake Fairgreen Cir
- 7 Birdie Dr
- 252 Golf Club Dr
- 1250 Kenard St
- 627 Glendevon Dr
- 713 Eleanore Ave
- 805 Hamilton St
- 702 Eleanore Ave
- 104 Hester Ave
- 912 Enterprise Ave
- 808 Faulkner St
- 2549 Clarendon Ave
- 200 Robert St
- 441 White Coral Ln
- 724 Downing St
- 156 Live Oak Ct
- 2625 Nordman Ave
- 1801 Sugartree Cir
