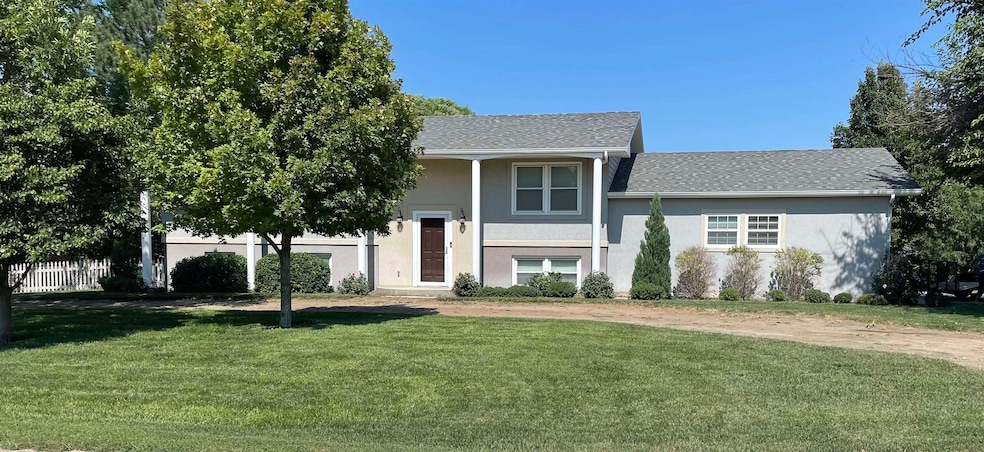
316 College View Dr Great Bend, KS 67530
Highlights
- Central Heating and Cooling System
- Water Softener
- Electric Fireplace
About This Home
As of November 2024This exceptional 5-bedroom, 2.5-bath home is a true gem, combining great curb appeal with an abundance of living space perfect for growing households. The main floor greets you with an inviting living room, leading seamlessly into the combination dining/kitchen area. This kitchen is equipped with stainless steel appliances. Rounding off the main floor is a spacious primary bedroom with a half bathroom, as well as 2 more bedrooms and a full bathroom. Downstairs there is a large rec room with an electric fireplace, 2 additional bedrooms, a bathroom & laundry room. The walk-out basement is an entertainer's paradise, featuring access to one of the two decks & patio areas. This home also features a 2-car attached garage & newer concrete driveway.
Last Agent to Sell the Property
MPIRE Realty Group License #00238911 Listed on: 08/09/2024
Last Buyer's Agent
NonMLS Member
Non MLS Office
Home Details
Home Type
- Single Family
Est. Annual Taxes
- $31
Year Built
- Built in 1977
Lot Details
- 1 Acre Lot
- Lot Dimensions are 170x243.3
- Chain Link Fence
- Sprinkler System
- Property is zoned NC.1 / R-1
Parking
- 2 Car Garage
Home Design
- Split Level Home
- Poured Concrete
- Composition Roof
- Aluminum Siding
- Stucco
Interior Spaces
- 2,288 Sq Ft Home
- Electric Fireplace
Kitchen
- Oven or Range
- Microwave
- Dishwasher
- Disposal
Bedrooms and Bathrooms
- 5 Bedrooms
Utilities
- Central Heating and Cooling System
- Gas Available
- Well
- Water Softener
- Septic Tank
- Septic System
Ownership History
Purchase Details
Similar Homes in Great Bend, KS
Home Values in the Area
Average Home Value in this Area
Purchase History
| Date | Type | Sale Price | Title Company |
|---|---|---|---|
| Deed | $125,000 | -- |
Property History
| Date | Event | Price | Change | Sq Ft Price |
|---|---|---|---|---|
| 11/18/2024 11/18/24 | Sold | -- | -- | -- |
| 09/11/2024 09/11/24 | Price Changed | $255,000 | -3.0% | $111 / Sq Ft |
| 08/12/2024 08/12/24 | For Sale | $263,000 | -- | $115 / Sq Ft |
Tax History Compared to Growth
Tax History
| Year | Tax Paid | Tax Assessment Tax Assessment Total Assessment is a certain percentage of the fair market value that is determined by local assessors to be the total taxable value of land and additions on the property. | Land | Improvement |
|---|---|---|---|---|
| 2024 | $31 | $25,094 | $1,026 | $24,068 |
| 2023 | $2,771 | $21,643 | $1,004 | $20,639 |
| 2022 | $2,591 | $19,510 | $1,004 | $18,506 |
| 2021 | $2,738 | $19,603 | $850 | $18,753 |
| 2020 | $2,519 | $17,820 | $806 | $17,014 |
| 2019 | $2,448 | $17,720 | $810 | $16,910 |
| 2018 | $2,415 | $17,491 | $796 | $16,695 |
| 2017 | $2,459 | $17,151 | $841 | $16,310 |
| 2016 | $2,371 | $16,762 | $926 | $15,836 |
| 2015 | -- | $16,369 | $926 | $15,443 |
| 2014 | -- | $15,781 | $926 | $14,855 |
Agents Affiliated with this Home
-
Jessica Milsap
J
Seller's Agent in 2024
Jessica Milsap
MPIRE Realty Group
(620) 791-7495
113 Total Sales
-
N
Buyer's Agent in 2024
NonMLS Member
Non MLS Office
Map
Source: Western Kansas Association of REALTORS®
MLS Number: 203624
APN: 182-10-0-00-06-024.00-0
- 323 NE 20 Ave
- 130 Walnut Creek Cir
- 110 NE 40 Rd
- 214 Cardinal Ln
- 18 NE 20 Rd
- 1613 Riviera Dr
- 3226 Main St Unit 10
- 3206 Main St
- 1714 Oakmont Ave
- 00000 NE 10 Rd
- 3101 Williams St
- 2421 31st St
- 2910 Quivira Ave
- 2400 Williams St
- 1411 20th St
- 2001 Hubbard St
- 2537 Quivira Ave
- 36 NW 48 Rd
- 46 NW 48 Rd
- 2509 Shawnee Dr





