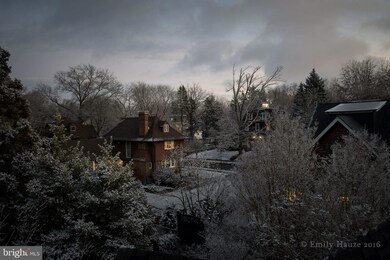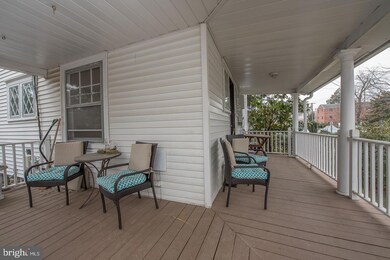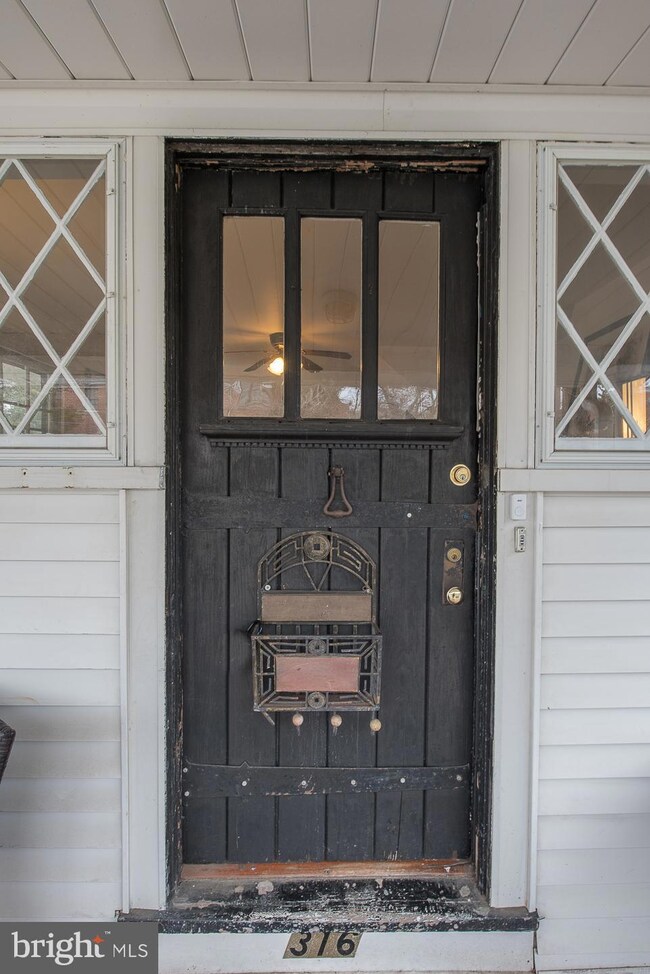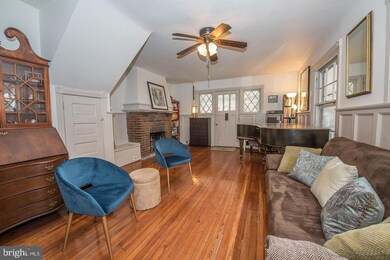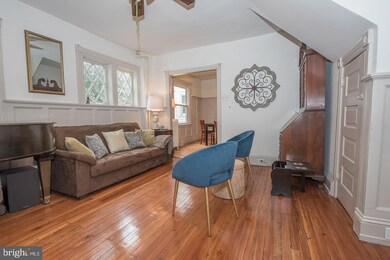
316 Dartmouth Ave Swarthmore, PA 19081
Highlights
- Colonial Architecture
- 5-minute walk to Swarthmore
- Wood Flooring
- Swarthmore-Rutledge School Rated A
- Cathedral Ceiling
- Garden View
About This Home
As of June 2019Delightful twin in the heart of Swarthmore Borough just one block to train, shops and town! Much CHARM - from a white picket fence to wrap-around front porch that's perfect for watching the world go by! Hardwood floors throughout. First floor features a very spacious Living Room with a wood-burning fireplace and wainscoting, Dining Room with wainscoting and updated Kitchen with an addition that offers a Cathedral Ceiling and Powder Room. Second floor offers two nice-sized Bedrooms plus a Bonus Room that s just off the Master Bedroom (So many possibilities...a Nursery? Office?). There is a nice hall bath here too. But there's more! Climb the stairs to the third floor and discover two more wonderful bedrooms. Laundry is in the basement. Yard is private and a gardener's delight completely re-landscaped and best of all, comes with an awesome POTTING SHED that's accessible from the yard and basement! Enjoy being GREEN with SOLAR panels that provide most of the electricity for the house. Private driveway offers off street parking. Come enjoy living in this very special college town with top-rated Wallingford-Swarthmore Schools!
Last Agent to Sell the Property
BHHS Fox & Roach-Media License #RS316883 Listed on: 02/21/2019

Townhouse Details
Home Type
- Townhome
Year Built
- Built in 1900
Lot Details
- 5,445 Sq Ft Lot
- Property is in good condition
Home Design
- Semi-Detached or Twin Home
- Colonial Architecture
- Frame Construction
- Shingle Roof
Interior Spaces
- 1,656 Sq Ft Home
- Property has 3 Levels
- Cathedral Ceiling
- 1 Fireplace
- Living Room
- Dining Room
- Wood Flooring
- Garden Views
Kitchen
- Breakfast Area or Nook
- Eat-In Kitchen
- Dishwasher
Bedrooms and Bathrooms
- 4 Bedrooms
- En-Suite Primary Bedroom
Basement
- Basement Fills Entire Space Under The House
- Natural lighting in basement
Parking
- Driveway
- On-Street Parking
Eco-Friendly Details
- Solar Heating System
Outdoor Features
- Patio
- Porch
Schools
- Swarthmore-Rutledge Elementary School
- Strath Haven Middle School
- Strath Haven High School
Utilities
- Heating System Uses Oil
- Hot Water Heating System
- 100 Amp Service
- Natural Gas Water Heater
Community Details
- No Home Owners Association
Listing and Financial Details
- Tax Lot 020-000
- Assessor Parcel Number 43-00-00375-00
Ownership History
Purchase Details
Home Financials for this Owner
Home Financials are based on the most recent Mortgage that was taken out on this home.Purchase Details
Home Financials for this Owner
Home Financials are based on the most recent Mortgage that was taken out on this home.Purchase Details
Home Financials for this Owner
Home Financials are based on the most recent Mortgage that was taken out on this home.Purchase Details
Similar Home in Swarthmore, PA
Home Values in the Area
Average Home Value in this Area
Purchase History
| Date | Type | Sale Price | Title Company |
|---|---|---|---|
| Deed | $317,200 | Trident Land Transfer Co Lp | |
| Deed | $254,500 | None Available | |
| Deed | $175,000 | -- | |
| Interfamily Deed Transfer | -- | -- |
Mortgage History
| Date | Status | Loan Amount | Loan Type |
|---|---|---|---|
| Open | $287,200 | New Conventional | |
| Closed | $285,480 | New Conventional | |
| Previous Owner | $246,865 | New Conventional | |
| Previous Owner | $137,300 | Fannie Mae Freddie Mac | |
| Previous Owner | $140,000 | No Value Available |
Property History
| Date | Event | Price | Change | Sq Ft Price |
|---|---|---|---|---|
| 06/14/2019 06/14/19 | Sold | $317,200 | -3.6% | $192 / Sq Ft |
| 03/05/2019 03/05/19 | For Sale | $329,000 | 0.0% | $199 / Sq Ft |
| 03/03/2019 03/03/19 | Pending | -- | -- | -- |
| 02/21/2019 02/21/19 | For Sale | $329,000 | +29.3% | $199 / Sq Ft |
| 01/26/2012 01/26/12 | Sold | $254,500 | 0.0% | $154 / Sq Ft |
| 12/06/2011 12/06/11 | Pending | -- | -- | -- |
| 10/25/2011 10/25/11 | Price Changed | $254,500 | -5.7% | $154 / Sq Ft |
| 10/14/2011 10/14/11 | For Sale | $269,900 | -- | $163 / Sq Ft |
Tax History Compared to Growth
Tax History
| Year | Tax Paid | Tax Assessment Tax Assessment Total Assessment is a certain percentage of the fair market value that is determined by local assessors to be the total taxable value of land and additions on the property. | Land | Improvement |
|---|---|---|---|---|
| 2024 | $10,461 | $290,280 | $112,450 | $177,830 |
| 2023 | $10,055 | $290,280 | $112,450 | $177,830 |
| 2022 | $9,789 | $290,280 | $112,450 | $177,830 |
| 2021 | $15,944 | $290,280 | $112,450 | $177,830 |
| 2020 | $8,831 | $151,370 | $80,750 | $70,620 |
| 2019 | $8,609 | $151,370 | $80,750 | $70,620 |
| 2018 | $8,467 | $151,370 | $0 | $0 |
| 2017 | $8,276 | $151,370 | $0 | $0 |
| 2016 | $831 | $151,370 | $0 | $0 |
| 2015 | $831 | $151,370 | $0 | $0 |
| 2014 | $831 | $151,370 | $0 | $0 |
Agents Affiliated with this Home
-
Jeanne Maillet

Seller's Agent in 2019
Jeanne Maillet
BHHS Fox & Roach
(610) 299-5630
21 in this area
90 Total Sales
-
Robin Gordon

Buyer's Agent in 2019
Robin Gordon
BHHS Fox & Roach
(610) 246-2281
6 in this area
1,286 Total Sales
-
A
Seller's Agent in 2012
Anne Marie Muhlenberg
D. Patrick Welsh Real Estate, LLC
-
Amy DeNardo

Buyer's Agent in 2012
Amy DeNardo
Tesla Realty Group, LLC
(610) 416-3490
17 Total Sales
Map
Source: Bright MLS
MLS Number: PADE437284
APN: 43-00-00375-00
- 20 Oberlin Ave
- 110 Park Ave Unit 350
- 110 Park Ave Unit 320
- 110 Park Ave Unit 370
- 110 Park Ave Unit 430
- 110 Park Ave Unit 460
- 110 Park Ave Unit 360
- 110 Park Ave Unit 410
- 110 Park Ave Unit 380
- 110 Park Ave Unit 330
- 110 Park Ave Unit 310
- 110 Park Ave Unit 470
- 110 Park Ave Unit 420
- 110 Park Ave Unit 450
- 110 Park Ave Unit 3
- 110 Park Ave Unit PH2
- 110 Park Ave Unit 440
- 110 Park Ave Unit PH4
- 110 Park Ave Unit PH5
- 110 Park Ave Unit 340

