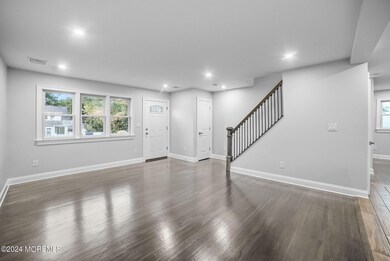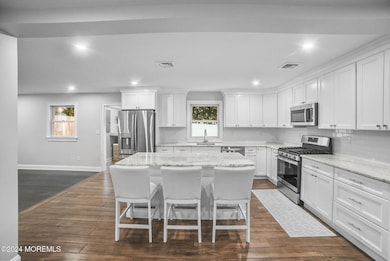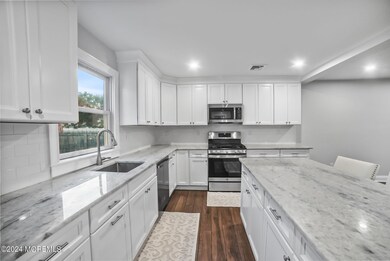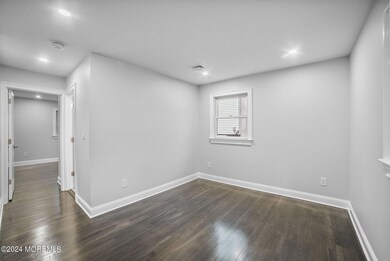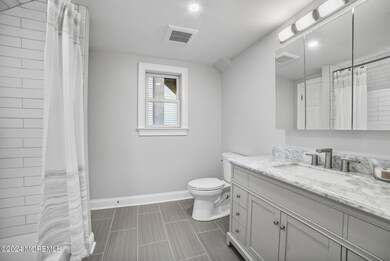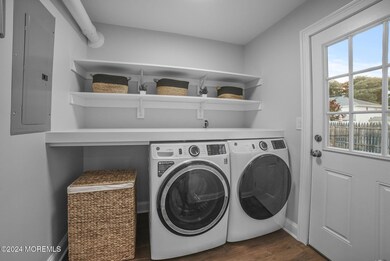
316 Durand Rd Neptune, NJ 07753
Highlights
- Solar Power System
- Cape Cod Architecture
- No HOA
- New Kitchen
- Wood Flooring
- Crown Molding
About This Home
As of October 2024Sleek, Modern & Nestled in Shark River Hills! This impeccably renovated home is where style meets function. The open floor plan welcomes you w/a seamless flow between the living, dining, & kitchen areas, perfect for gatherings & everyday living. The sleek kitchen features exotic quartzite countertops, large island, stainless steel appliances, shaker cabinets & pantry area for all your storage needs. A first-floor bedroom offers flexibility, while the tranquil bathrooms provide a serene retreat & the convenient laundry room offers plenty of extra storage. This home has been transformed w/all new electrical, plumbing, tankless water heater, HVAC system, central AC, washer/dryer, windows, siding, gutters, driveway & more! Virtually every aspect of this home has been updated, giving you peace of mind while ensuring a worry-free, modern living experience. This premier location is just down the street from scenic Shark River & minutes from local beaches & all major roadways. Don't miss the chance to make this stunning home yours today!
Last Agent to Sell the Property
Caplan Realty Associates LLC License #0563210 Listed on: 08/21/2024
Home Details
Home Type
- Single Family
Est. Annual Taxes
- $7,453
Year Built
- Built in 1966
Lot Details
- 4,792 Sq Ft Lot
- Lot Dimensions are 50 x 100
- Fenced
Home Design
- Cape Cod Architecture
- Shingle Roof
- Vinyl Siding
Interior Spaces
- 1,668 Sq Ft Home
- 2-Story Property
- Crown Molding
- Recessed Lighting
- Dining Room
- Crawl Space
Kitchen
- New Kitchen
- Stove
- Microwave
- Dishwasher
- Kitchen Island
Flooring
- Wood
- Porcelain Tile
Bedrooms and Bathrooms
- 4 Bedrooms
- 2 Full Bathrooms
- Primary Bathroom Bathtub Only
Laundry
- Laundry Room
- Dryer
- Washer
Parking
- Driveway
- Paved Parking
- On-Street Parking
- Off-Street Parking
Eco-Friendly Details
- Solar Power System
- Solar owned by a third party
Outdoor Features
- Patio
- Exterior Lighting
Schools
- Neptune Middle School
Utilities
- Forced Air Heating and Cooling System
- Tankless Water Heater
Community Details
- No Home Owners Association
Listing and Financial Details
- Assessor Parcel Number 35-04903-0000-00003
Ownership History
Purchase Details
Home Financials for this Owner
Home Financials are based on the most recent Mortgage that was taken out on this home.Purchase Details
Home Financials for this Owner
Home Financials are based on the most recent Mortgage that was taken out on this home.Purchase Details
Similar Homes in the area
Home Values in the Area
Average Home Value in this Area
Purchase History
| Date | Type | Sale Price | Title Company |
|---|---|---|---|
| Bargain Sale Deed | $679,000 | First American Title | |
| Bargain Sale Deed | $679,000 | First American Title | |
| Deed | $400,000 | Anchor Title | |
| Deed | -- | None Listed On Document |
Mortgage History
| Date | Status | Loan Amount | Loan Type |
|---|---|---|---|
| Open | $379,000 | New Conventional | |
| Closed | $379,000 | New Conventional | |
| Previous Owner | $0 | Reverse Mortgage Home Equity Conversion Mortgage | |
| Previous Owner | $25,000 | Credit Line Revolving |
Property History
| Date | Event | Price | Change | Sq Ft Price |
|---|---|---|---|---|
| 10/04/2024 10/04/24 | Sold | $679,000 | 0.0% | $407 / Sq Ft |
| 08/30/2024 08/30/24 | Pending | -- | -- | -- |
| 08/21/2024 08/21/24 | For Sale | $679,000 | +69.8% | $407 / Sq Ft |
| 09/15/2023 09/15/23 | Sold | $400,000 | +3.9% | $269 / Sq Ft |
| 06/22/2023 06/22/23 | Pending | -- | -- | -- |
| 06/01/2023 06/01/23 | For Sale | $385,000 | -- | $259 / Sq Ft |
Tax History Compared to Growth
Tax History
| Year | Tax Paid | Tax Assessment Tax Assessment Total Assessment is a certain percentage of the fair market value that is determined by local assessors to be the total taxable value of land and additions on the property. | Land | Improvement |
|---|---|---|---|---|
| 2024 | $7,453 | $468,900 | $294,500 | $174,400 |
| 2023 | $7,453 | $412,700 | $242,400 | $170,300 |
| 2022 | $7,222 | $367,700 | $205,600 | $162,100 |
| 2021 | $6,656 | $341,800 | $220,500 | $121,300 |
| 2020 | $6,920 | $326,700 | $211,800 | $114,900 |
| 2019 | $6,656 | $310,300 | $202,500 | $107,800 |
| 2018 | $6,189 | $285,200 | $178,200 | $107,000 |
| 2017 | $6,135 | $271,600 | $172,500 | $99,100 |
| 2016 | $5,946 | $262,500 | $165,000 | $97,500 |
| 2015 | $5,458 | $245,100 | $150,000 | $95,100 |
| 2014 | $4,871 | $179,800 | $100,000 | $79,800 |
Agents Affiliated with this Home
-

Seller's Agent in 2024
Kristin Palmisano
Caplan Realty Associates LLC
(678) 201-0475
4 in this area
65 Total Sales
-

Buyer's Agent in 2024
Steven Pagan
Prominent Properties Sotheby's
(609) 714-3265
1 in this area
65 Total Sales
-

Seller's Agent in 2023
Mike Mennie
Pittenger Realty LLC
(732) 539-1687
12 in this area
77 Total Sales
-
J
Seller Co-Listing Agent in 2023
Jerel Stewart
Pittenger Realty LLC
Map
Source: MOREMLS (Monmouth Ocean Regional REALTORS®)
MLS Number: 22424305
APN: 35-04903-0000-00003
- 401 Overlook Dr
- 123 Smock Ave
- 200 N Riverside Dr
- 505 Moore Rd
- 301 Helen Terrace
- 1 Oak Dr
- 503 Lakewood Rd
- 1000 Corlies Ave
- 1252 Adams Way
- 204 W Sylvania Ave
- 220 W Sylvania Ave Unit 25
- 220 W Sylvania Ave Unit 11
- 220 W Sylvania Ave Unit 16
- 198 W Sylvania Ave
- 330 Prospect Ave
- 638 S Riverside Dr
- 703 Berkeley Ln
- 12 Tucker Dr
- 177 W Sylvania Ave
- 714 S Riverside Dr

