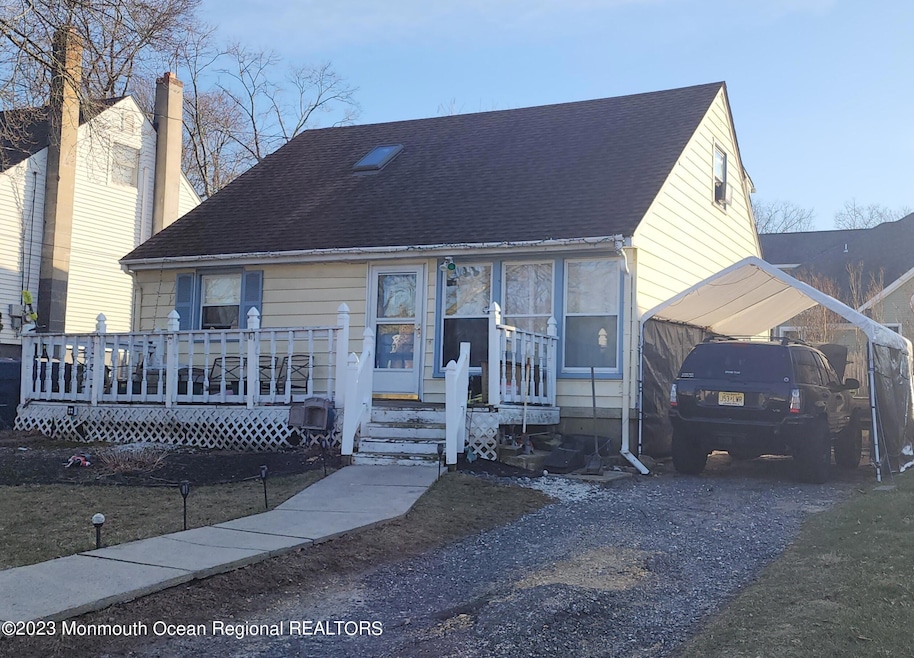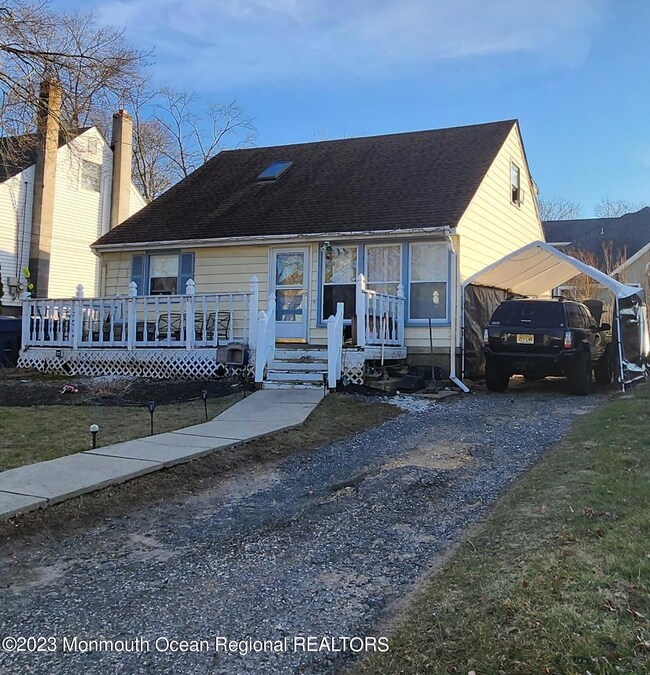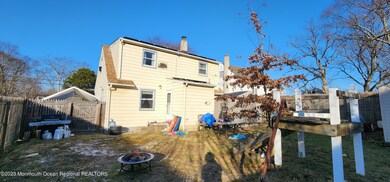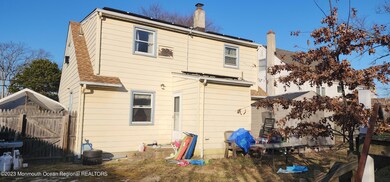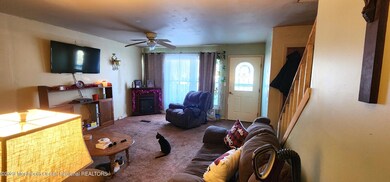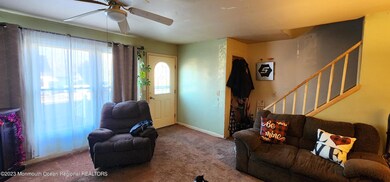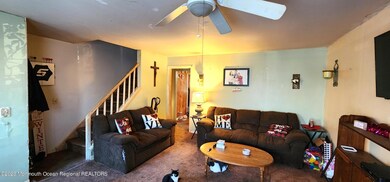
316 Durand Rd Neptune, NJ 07753
Highlights
- New Kitchen
- Wood Flooring
- Eat-In Kitchen
- Cape Cod Architecture
- No HOA
- Bay Window
About This Home
As of October 2024Attention Buyers that want to make it your OWN! Shark River Hills Cape in need of some TLC. Traditional Flow w/nice sized LR, Updated Eat-in-Kitchen w/Access to a DR currently being used as a storage area. First Floor BR near Full Bath w/Tub. Laundry/Utility Room off of Kitchen w/access door to Back Yard. Upstairs Features 3 BRs, as one of the BR's was 2 Rooms w/Raw Plumbing in the Open Closet area for a Commode (could be reconfigured to be a 2nd Bathroom if desired). HW Floors under carpet on 1st Floor ONLY, Condition Unknown. Plenty of Potential in this Home, come make it yours w/your personal touches. Front Deck may have reached its Life Expectancy & may need replacement or removal. This is an AS IS Sale, Buyer Responsible for the Certificate of Inspection thru Neptune Twp.
Last Agent to Sell the Property
Pittenger Realty LLC License #9591043 Listed on: 06/01/2023
Co-Listed By
Jerel Stewart
Pittenger Realty LLC
Last Buyer's Agent
Kristin Palmisano
The Mary Holder Agency
Home Details
Home Type
- Single Family
Est. Annual Taxes
- $7,038
Year Built
- Built in 1966
Lot Details
- 4,792 Sq Ft Lot
- Lot Dimensions are 50 x 100
- Fenced
Home Design
- Cape Cod Architecture
- Shingle Roof
- Vinyl Siding
Interior Spaces
- 1,488 Sq Ft Home
- 1-Story Property
- Bay Window
- Living Room
- Dining Room
- Crawl Space
- Laundry Room
Kitchen
- New Kitchen
- Eat-In Kitchen
- Gas Cooktop
- Stove
- Dishwasher
Flooring
- Wood
- Wall to Wall Carpet
- Linoleum
Bedrooms and Bathrooms
- 4 Bedrooms
- 1 Full Bathroom
- Primary Bathroom Bathtub Only
Parking
- No Garage
- Driveway
Eco-Friendly Details
- Solar owned by a third party
Schools
- Neptune Middle School
- Neptune Twp High School
Utilities
- Forced Air Heating and Cooling System
- Heating System Uses Natural Gas
- Natural Gas Water Heater
Community Details
- No Home Owners Association
- Cape Cod
Listing and Financial Details
- Assessor Parcel Number 35-04903-0000-00003
Ownership History
Purchase Details
Home Financials for this Owner
Home Financials are based on the most recent Mortgage that was taken out on this home.Purchase Details
Home Financials for this Owner
Home Financials are based on the most recent Mortgage that was taken out on this home.Purchase Details
Similar Homes in the area
Home Values in the Area
Average Home Value in this Area
Purchase History
| Date | Type | Sale Price | Title Company |
|---|---|---|---|
| Bargain Sale Deed | $679,000 | First American Title | |
| Bargain Sale Deed | $679,000 | First American Title | |
| Deed | $400,000 | Anchor Title | |
| Deed | -- | None Listed On Document |
Mortgage History
| Date | Status | Loan Amount | Loan Type |
|---|---|---|---|
| Open | $379,000 | New Conventional | |
| Closed | $379,000 | New Conventional | |
| Previous Owner | $0 | Reverse Mortgage Home Equity Conversion Mortgage | |
| Previous Owner | $25,000 | Credit Line Revolving |
Property History
| Date | Event | Price | Change | Sq Ft Price |
|---|---|---|---|---|
| 10/04/2024 10/04/24 | Sold | $679,000 | 0.0% | $407 / Sq Ft |
| 08/30/2024 08/30/24 | Pending | -- | -- | -- |
| 08/21/2024 08/21/24 | For Sale | $679,000 | +69.8% | $407 / Sq Ft |
| 09/15/2023 09/15/23 | Sold | $400,000 | +3.9% | $269 / Sq Ft |
| 06/22/2023 06/22/23 | Pending | -- | -- | -- |
| 06/01/2023 06/01/23 | For Sale | $385,000 | -- | $259 / Sq Ft |
Tax History Compared to Growth
Tax History
| Year | Tax Paid | Tax Assessment Tax Assessment Total Assessment is a certain percentage of the fair market value that is determined by local assessors to be the total taxable value of land and additions on the property. | Land | Improvement |
|---|---|---|---|---|
| 2024 | $7,453 | $468,900 | $294,500 | $174,400 |
| 2023 | $7,453 | $412,700 | $242,400 | $170,300 |
| 2022 | $7,222 | $367,700 | $205,600 | $162,100 |
| 2021 | $6,656 | $341,800 | $220,500 | $121,300 |
| 2020 | $6,920 | $326,700 | $211,800 | $114,900 |
| 2019 | $6,656 | $310,300 | $202,500 | $107,800 |
| 2018 | $6,189 | $285,200 | $178,200 | $107,000 |
| 2017 | $6,135 | $271,600 | $172,500 | $99,100 |
| 2016 | $5,946 | $262,500 | $165,000 | $97,500 |
| 2015 | $5,458 | $245,100 | $150,000 | $95,100 |
| 2014 | $4,871 | $179,800 | $100,000 | $79,800 |
Agents Affiliated with this Home
-
Kristin Palmisano

Seller's Agent in 2024
Kristin Palmisano
Caplan Realty Associates LLC
(678) 201-0475
4 in this area
66 Total Sales
-
Steven Pagan

Buyer's Agent in 2024
Steven Pagan
BHHS Fox & Roach
(609) 714-3265
1 in this area
73 Total Sales
-
Mike Mennie

Seller's Agent in 2023
Mike Mennie
Pittenger Realty LLC
(732) 539-1687
14 in this area
79 Total Sales
-
J
Seller Co-Listing Agent in 2023
Jerel Stewart
Pittenger Realty LLC
Map
Source: MOREMLS (Monmouth Ocean Regional REALTORS®)
MLS Number: 22314726
APN: 35-04903-0000-00003
- 316 Hillside Dr
- 401 Overlook Dr
- 1 Oak Dr
- 301 Helen Terrace
- 4 Lawrence Dr
- 340 Clayton Ave
- 503 Lakewood Rd
- 1000 Corlies Ave
- 9 Park Place
- 325 Highland Ave
- 220 W Sylvania Ave Unit 16
- 208 Hillcrest Ave
- 503 Mayfair Ln
- 638 S Riverside Dr
- 12 Tucker Dr
- 177 W Sylvania Ave
- 200 Melrose Ave
- 401 Slocum Ave
- 25 Cliffwood Dr
- 1 Chelsea Ct
