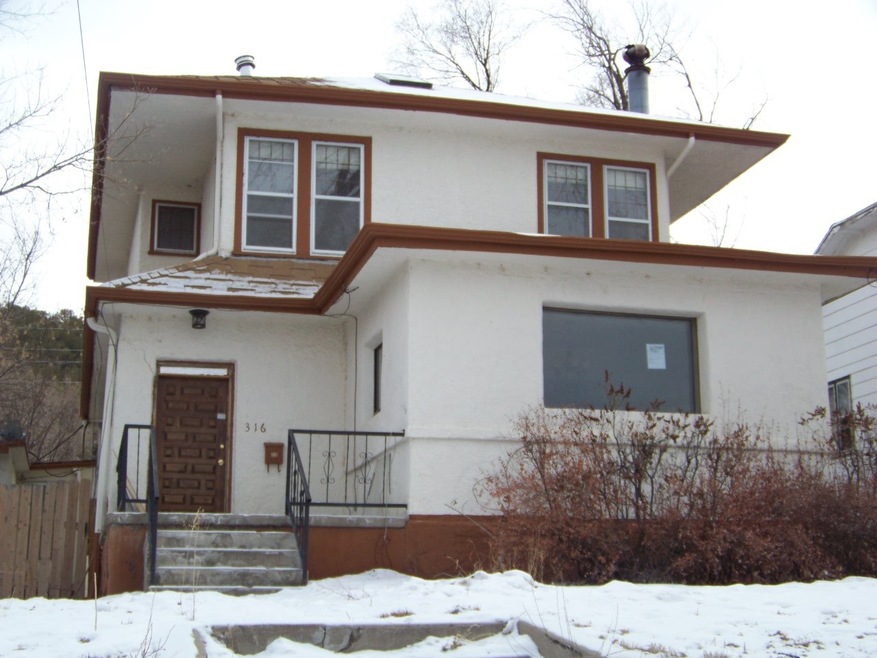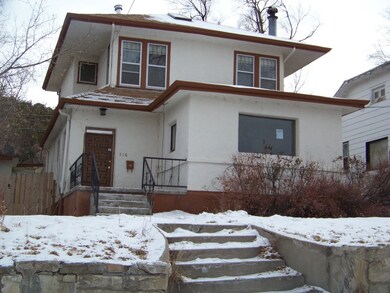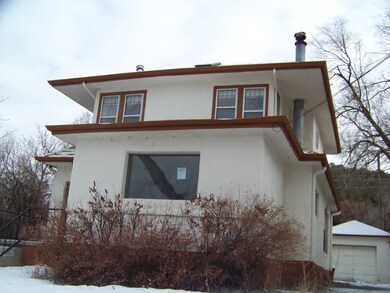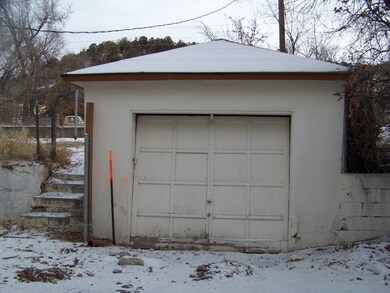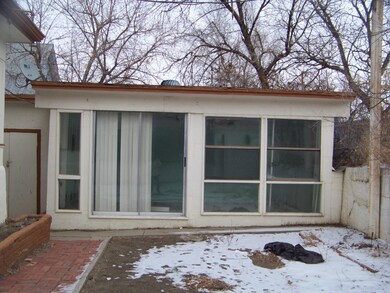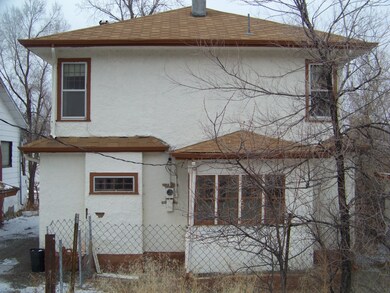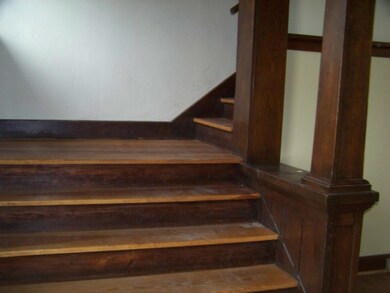
316 E 7th St Trinidad, CO 81082
Highlights
- Wood Flooring
- Porch
- Forced Air Heating System
- 1 Car Detached Garage
- Garden
- Lot Has A Rolling Slope
About This Home
As of October 2015Craftmans Praire Style home on large deep lot. Some beautiful woodwork on main level, open parlor-livingroom-diningroom area. Laminate flooring, coferd ceilings, new light fixtures, builtin hutches, piping for wood burning stove. Second level has three bedrooms with hardwood floors, full bath and hobby room in attic. Outback is a single car garage, possible greenhouse or just storage building.
Home Details
Home Type
- Single Family
Est. Annual Taxes
- $545
Year Built
- Built in 1915
Lot Details
- Lot Dimensions are 54 x 180
- Lot Has A Rolling Slope
- Garden
Home Design
- Split Level Home
- Frame Construction
- Composition Shingle Roof
- Stucco
Interior Spaces
- 1,713 Sq Ft Home
- 1.5-Story Property
- Free Standing Fireplace
- Partial Basement
Flooring
- Wood
- Laminate
- Vinyl
Bedrooms and Bathrooms
- 3 Bedrooms
Parking
- 1 Car Detached Garage
- Off-Street Parking
Outdoor Features
- Porch
Utilities
- No Cooling
- Forced Air Heating System
- Heating System Uses Gas
- Gas Water Heater
Community Details
- Original Townsite Subdivision
Listing and Financial Details
- Foreclosure
- Assessor Parcel Number 12617000
- $1,560 Seller Concession
Ownership History
Purchase Details
Purchase Details
Home Financials for this Owner
Home Financials are based on the most recent Mortgage that was taken out on this home.Purchase Details
Home Financials for this Owner
Home Financials are based on the most recent Mortgage that was taken out on this home.Purchase Details
Purchase Details
Purchase Details
Home Financials for this Owner
Home Financials are based on the most recent Mortgage that was taken out on this home.Purchase Details
Home Financials for this Owner
Home Financials are based on the most recent Mortgage that was taken out on this home.Similar Home in Trinidad, CO
Home Values in the Area
Average Home Value in this Area
Purchase History
| Date | Type | Sale Price | Title Company |
|---|---|---|---|
| Warranty Deed | $125,000 | None Available | |
| Warranty Deed | $80,000 | None Available | |
| Special Warranty Deed | $82,000 | None Available | |
| Trustee Deed | -- | None Available | |
| Special Warranty Deed | $219,968 | None Available | |
| Interfamily Deed Transfer | -- | None Available | |
| Deed | $167,000 | None Available |
Mortgage History
| Date | Status | Loan Amount | Loan Type |
|---|---|---|---|
| Previous Owner | $53,077 | FHA | |
| Previous Owner | $195,742 | FHA | |
| Previous Owner | $192,850 | FHA | |
| Previous Owner | $33,500 | Stand Alone Second |
Property History
| Date | Event | Price | Change | Sq Ft Price |
|---|---|---|---|---|
| 10/30/2015 10/30/15 | Sold | $80,000 | +53.8% | $48 / Sq Ft |
| 09/18/2015 09/18/15 | Pending | -- | -- | -- |
| 06/21/2013 06/21/13 | Sold | $52,000 | -- | $30 / Sq Ft |
| 05/08/2013 05/08/13 | Pending | -- | -- | -- |
Tax History Compared to Growth
Tax History
| Year | Tax Paid | Tax Assessment Tax Assessment Total Assessment is a certain percentage of the fair market value that is determined by local assessors to be the total taxable value of land and additions on the property. | Land | Improvement |
|---|---|---|---|---|
| 2024 | $664 | $16,070 | $1,980 | $14,090 |
| 2023 | $664 | $12,390 | $1,530 | $10,860 |
| 2022 | $486 | $9,410 | $2,050 | $7,360 |
| 2021 | $494 | $9,680 | $2,110 | $7,570 |
| 2020 | $424 | $8,430 | $2,110 | $6,320 |
| 2019 | $4 | $8,430 | $2,110 | $6,320 |
| 2018 | $312 | $6,090 | $2,130 | $3,960 |
| 2017 | $303 | $6,090 | $0 | $0 |
| 2015 | $547 | $11,263 | $0 | $0 |
| 2013 | $566 | $11,263 | $2,352 | $8,911 |
Agents Affiliated with this Home
-
Monica Violante
M
Seller's Agent in 2015
Monica Violante
Southern Colorado Realty
(719) 846-9825
166 Total Sales
-
S
Buyer's Agent in 2015
Steven Kelly
Colorado Mountain Spirit
-
Cindy Wold

Seller's Agent in 2013
Cindy Wold
TLC Real Estate Services
(719) 680-7279
114 Total Sales
Map
Source: Spanish Peaks Board of REALTORS®
MLS Number: 13-24
APN: 12617000
- 213 E 7th St
- 405 S Spruce St
- 310 E 2nd St
- 401 S Spruce St
- 301 E 2nd St
- 0 E 5th St
- 315 S Oak St
- 608 E 2nd St
- 0 S Denver Ave
- 522 E First St Unit A & B
- 522 E First St Unit A & B
- 218 E Main St
- 718 E 2nd St
- 108 S Spruce and 603 E 1st St
- 1113 Garfield Ave
- 210 Beech St
- 1013 Grant Ave
- 617 E First St
- 501 E Main St
- 230 W First St
