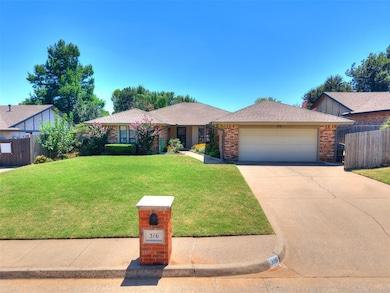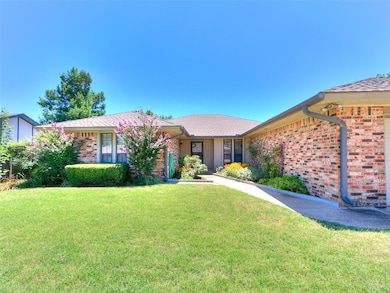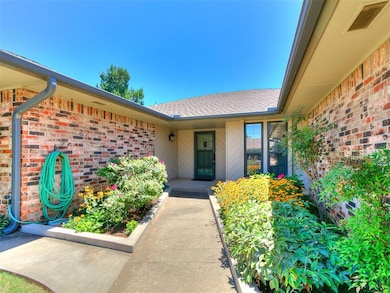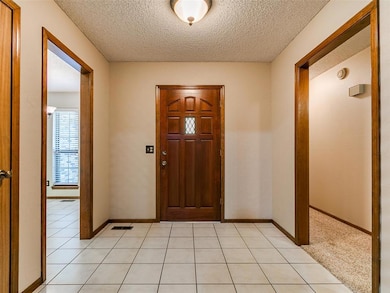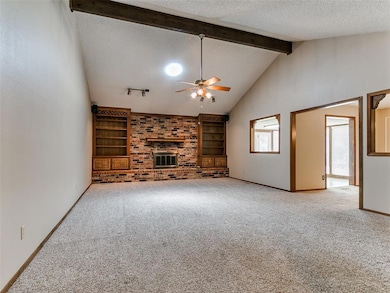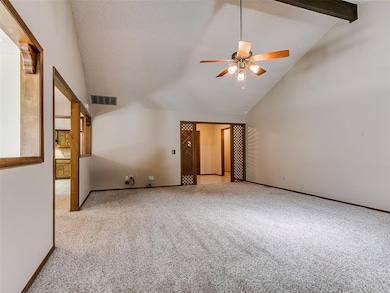Estimated payment $1,527/month
Total Views
5,800
3
Beds
2
Baths
2,093
Sq Ft
$126
Price per Sq Ft
Highlights
- Vaulted Ceiling
- Traditional Architecture
- Covered Patio or Porch
- Parkland Elementary School Rated A-
- Sun or Florida Room
- 2 Car Attached Garage
About This Home
Squeaky clean & ready for you! This meticulously maintained home offers very spacious rooms throughout. Vaulted ceiling in the living room w/gas fireplace. 2 Dining areas for hosting family & friends. The kitchen has Corian counter tops & newer appliances, great counter space & a pantry. The primary bedroom has a private bath w/double vanity, & a full tile shower. Both secondary bedrooms has walk-in closets. There's also an enclosed sunroom just off the formal dining area to enjoy the yard, even in colder weather. The oversized garage has a storm shelter & the park like yard is peaceful, w/covered patio.
Home Details
Home Type
- Single Family
Year Built
- Built in 1981
Lot Details
- 8,712 Sq Ft Lot
- Wood Fence
- Interior Lot
Parking
- 2 Car Attached Garage
- Garage Door Opener
Home Design
- Traditional Architecture
- Brick Exterior Construction
- Slab Foundation
- Composition Roof
Interior Spaces
- 2,093 Sq Ft Home
- 1-Story Property
- Vaulted Ceiling
- Fireplace Features Masonry
- Sun or Florida Room
Kitchen
- Built-In Range
- Dishwasher
- Disposal
Bedrooms and Bathrooms
- 3 Bedrooms
- 2 Full Bathrooms
Outdoor Features
- Covered Patio or Porch
- Rain Gutters
Schools
- Independence Elementary School
- Yukon Middle School
- Yukon High School
Utilities
- Central Heating and Cooling System
Listing and Financial Details
- Legal Lot and Block 10 / 6
Map
Create a Home Valuation Report for This Property
The Home Valuation Report is an in-depth analysis detailing your home's value as well as a comparison with similar homes in the area
Home Values in the Area
Average Home Value in this Area
Tax History
| Year | Tax Paid | Tax Assessment Tax Assessment Total Assessment is a certain percentage of the fair market value that is determined by local assessors to be the total taxable value of land and additions on the property. | Land | Improvement |
|---|---|---|---|---|
| 2025 | $1,736 | $17,123 | $1,454 | $15,669 |
| 2024 | $1,736 | $17,123 | $1,402 | $15,721 |
| 2023 | $1,747 | $17,123 | $1,516 | $15,607 |
| 2022 | $1,755 | $17,123 | $1,752 | $15,371 |
| 2021 | $1,760 | $17,123 | $2,225 | $14,898 |
| 2020 | $1,739 | $17,123 | $2,198 | $14,925 |
| 2019 | $1,744 | $17,124 | $2,172 | $14,952 |
| 2018 | $1,749 | $17,123 | $2,328 | $14,795 |
| 2017 | $1,750 | $17,123 | $2,356 | $14,767 |
| 2016 | $1,751 | $17,123 | $2,426 | $14,697 |
| 2015 | $1,672 | $16,652 | $2,495 | $14,157 |
| 2014 | $1,672 | $16,168 | $2,408 | $13,760 |
Source: Public Records
Property History
| Date | Event | Price | List to Sale | Price per Sq Ft |
|---|---|---|---|---|
| 12/09/2025 12/09/25 | Price Changed | $263,900 | -0.8% | $126 / Sq Ft |
| 11/05/2025 11/05/25 | Price Changed | $265,900 | -1.5% | $127 / Sq Ft |
| 10/06/2025 10/06/25 | Price Changed | $269,900 | -1.1% | $129 / Sq Ft |
| 09/02/2025 09/02/25 | Price Changed | $273,000 | -0.7% | $130 / Sq Ft |
| 08/19/2025 08/19/25 | Price Changed | $275,000 | -2.1% | $131 / Sq Ft |
| 07/30/2025 07/30/25 | For Sale | $281,000 | -- | $134 / Sq Ft |
Source: MLSOK
Purchase History
| Date | Type | Sale Price | Title Company |
|---|---|---|---|
| Quit Claim Deed | -- | None Listed On Document | |
| Interfamily Deed Transfer | -- | Accommodation | |
| Warranty Deed | $80,000 | -- |
Source: Public Records
Source: MLSOK
MLS Number: 1183150
APN: 090019975
Nearby Homes
- 2012 Yellowstone Dr
- 2229 Rockbridge Ct
- 223 Cherokee Dr
- 203 Redbud St
- 212 Cherokee Dr
- 116 E Parkland Dr
- 13228 SW 8th St
- 14500 Giverny Ln
- 14524 Giverny Ln
- 2216 Stone Mill Ct
- 114 Larry Ave
- 11713 NW 6th St
- 713 Vickery Ave
- 0 Landon Ln
- 1331 S Ranchwood Blvd
- 1710 Ronald St
- 801 Dana Dr
- 1408 Katelyn Ct
- 218 Klondike Dr
- 1409 Katelyn Ct
- 13313 SW 5th St
- 613 Vickery Ave
- 624 Vickery Ave
- 11857 NW 7th St
- 1304 Katelyn Ct
- 808 Glenwood Dr
- 311 W Vandament Ave
- 309 W Vandament Ave
- 315 Willow Place
- 11512 NW 97th St
- 11636 NW 97th St
- 11500 NW 97th St
- 515 N Czech Hall Rd
- 12600 NW 10th St
- 12300 NW 4th St
- 9920 Rattlesnake Ln
- 923 Coles Creek
- 10509 NW 19th St
- 1000 Cornwell Dr Unit 17
- 1000 Cornwell Dr Unit Duplicate of 13

