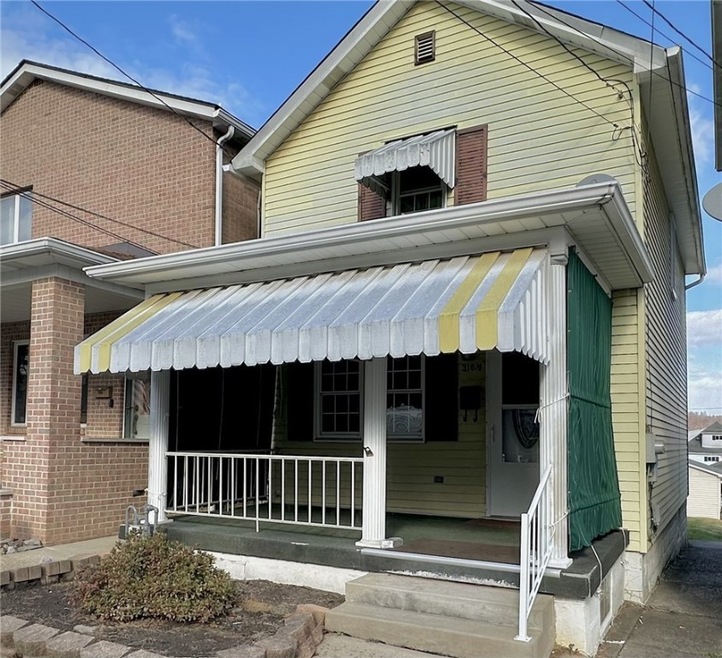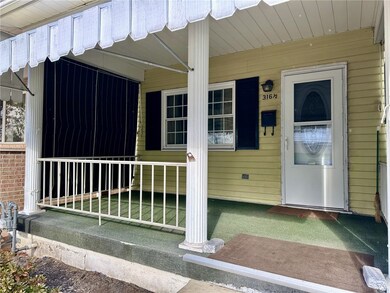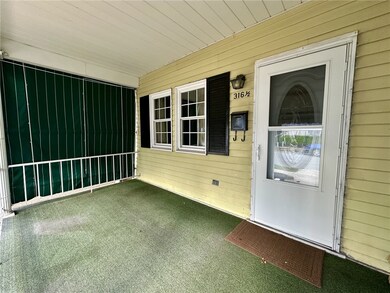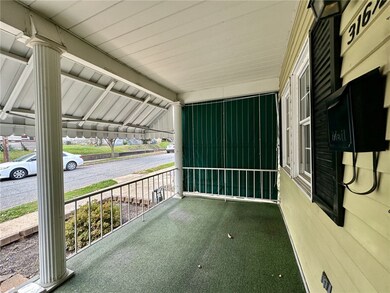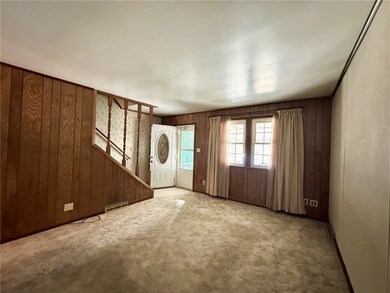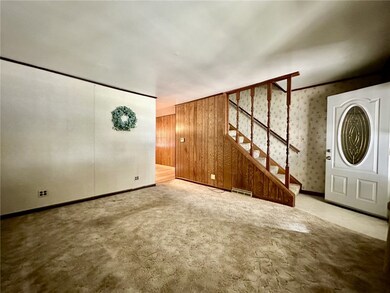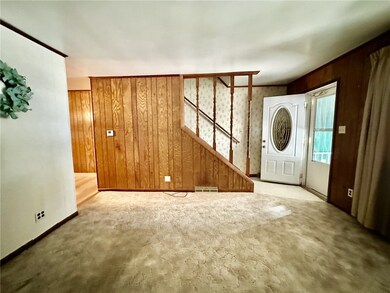316 Emerson St Unit F Vandergrift, PA 15690
Estimated payment $471/month
Highlights
- Forced Air Heating and Cooling System
- Garage
- Carpet
About This Home
Charming 2-story Home with Covered Porches & Detached Garage! Welcome to this cozy, well-kept home in Vandergrift. From the covered front porch, step inside to the Living Room and further on into the inviting Eat-in Kitchen, The Kitchen has been thoughtfully updated with glass tile backsplash, newer flooring, and an additional set of cabinets w/ counter. This provides extra storage and can act as a buffet for gatherings. The second covered outdoor space is just out the door to the raised deck that overlooks the large backyard. Steps lead you down to the yard and the Detached Garage that offers Off-Street Parking. Upstairs you'll find a spacious Primary Bedroom with two double closets and ceiling fan, a second Bedroom and Main Bath. The 2nd Full Bath is located in Basement, as well as the Laundry Area (Dryer stays). The Refrigerator, Electric Oven w/Hood, and Dishwasher are included with the home.
Home Details
Home Type
- Single Family
Est. Annual Taxes
- $1,288
Lot Details
- 3,001 Sq Ft Lot
Parking
- Garage
Home Design
- Aluminum Siding
Interior Spaces
- 2-Story Property
- Window Treatments
- Window Screens
- Basement
Kitchen
- Stove
- Dishwasher
Flooring
- Carpet
- Laminate
Bedrooms and Bathrooms
- 2 Bedrooms
- 2 Full Bathrooms
Utilities
- Forced Air Heating and Cooling System
- Heating System Uses Gas
Map
Home Values in the Area
Average Home Value in this Area
Tax History
| Year | Tax Paid | Tax Assessment Tax Assessment Total Assessment is a certain percentage of the fair market value that is determined by local assessors to be the total taxable value of land and additions on the property. | Land | Improvement |
|---|---|---|---|---|
| 2025 | $751 | $4,600 | $890 | $3,710 |
| 2024 | $715 | $4,600 | $890 | $3,710 |
| 2023 | $658 | $4,600 | $890 | $3,710 |
| 2022 | $644 | $4,600 | $890 | $3,710 |
| 2021 | $644 | $4,600 | $890 | $3,710 |
| 2020 | $643 | $4,600 | $890 | $3,710 |
| 2019 | $641 | $4,600 | $890 | $3,710 |
| 2018 | $631 | $4,600 | $890 | $3,710 |
| 2017 | $618 | $4,600 | $890 | $3,710 |
| 2016 | $609 | $4,600 | $890 | $3,710 |
| 2015 | $609 | $4,600 | $890 | $3,710 |
| 2014 | $606 | $4,600 | $890 | $3,710 |
Property History
| Date | Event | Price | List to Sale | Price per Sq Ft |
|---|---|---|---|---|
| 11/17/2025 11/17/25 | For Sale | $69,000 | -- | -- |
Purchase History
| Date | Type | Sale Price | Title Company |
|---|---|---|---|
| Deed | $11,000 | None Available |
Source: West Penn Multi-List
MLS Number: 1731042
APN: 37-01-09-0-341
- 800 Wallace St
- 314 1/2 Lowell St
- 311 Lowell St
- 410 Longfellow St
- 431 Longfellow St
- 403 Lowell St
- 439 Longfellow St
- 323 Sycamore St
- 512 Watson St
- 704-706 Holland St
- 517 Sycamore St
- 528 Longfellow St
- 314 Linden St
- 533A Walnut St
- 231 Whittier St
- 525 Burns St
- 315 Spruce St
- 213 Whittier St
- 311 Elm St
- 404 Jackson Ave
- 304 1/2 Sycamore St
- 1008 Hancock Ave
- 500 Hancock Ave
- 500 Hancock Ave
- 434 Mckinley Ave
- 419 N 5th St Unit 419 North 5th Street
- 105 Hilltop Dr
- 103 Martin Dr Unit Q
- 215 Floral Ave
- 212 5th St Unit Second floor
- 900 Allegheny Ave Unit Carriage House
- 2858 Freeport Rd
- 2921 Leechburg Rd Unit 2
- 200 Primrose Ln
- 3002 Mintwood Dr
- 1003 Maple St
- 1420 Pacific Ave
- 1049 Nelson Ave
- 168 Michigan Ave
- 861 Brackenridge Ave Unit Rear
