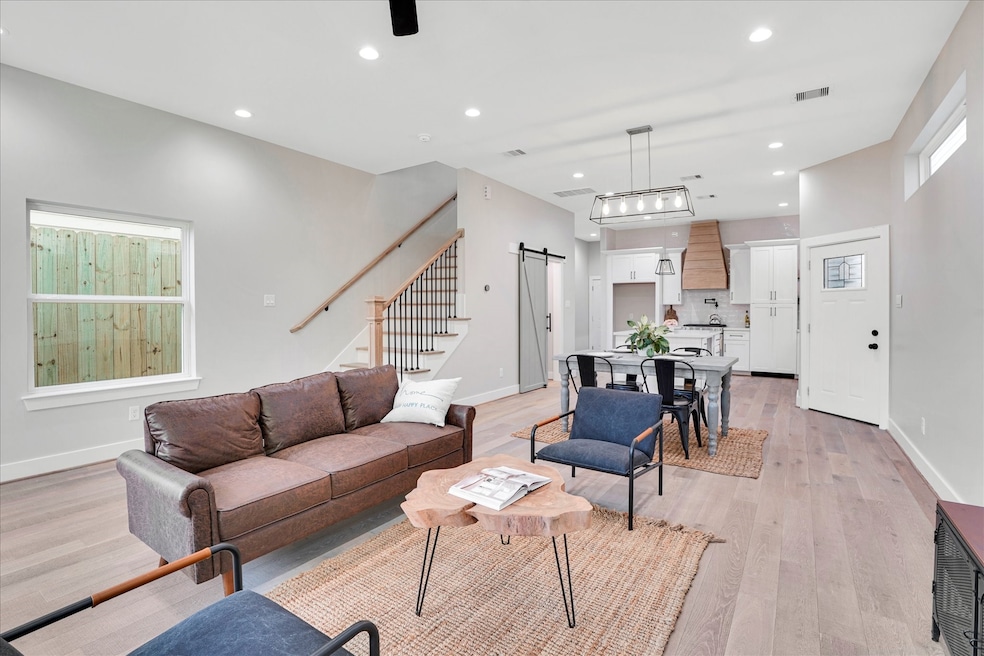
316 Fenn St Houston, TX 77018
Independence Heights NeighborhoodHighlights
- New Construction
- Traditional Architecture
- High Ceiling
- Deck
- Engineered Wood Flooring
- Quartz Countertops
About This Home
As of January 2025LAST ONE LEFT!! 4 CAR DRIVEWAY! PRIVATE BACKYARD! SECRET PANTRY! New construction home with a private yard and no HOA fee in Independence Heights area. Part of a 4-home development with only 1 home left! This home boosts great unique and luxurious features like KitchenAid appliances, a double head rain shower, large primary bedroom closet, barndoors, 6' long distressed white oak engineered flooring throughout, pot filler, NEST tech package, and even a SECRET PANTRY!! The length of this oversized lot allows for 4 cars to be parked in the private driveway while still allowing for a backyard. In addition to all those great features this home has seamless gutters, in ground drains, 2-stage HVAC, upgraded landscaping, 8' backyard fence, LED lighting, ceiling fans in all bedrooms as well as living and backyard patio, chrome closet rods, matte black door hardware and kitchen faucets, and 10' high ceilings on ground floor! Not in the flood zone!
Last Agent to Sell the Property
United Real Estate License #0610078 Listed on: 01/13/2025

Home Details
Home Type
- Single Family
Est. Annual Taxes
- $7,114
Year Built
- Built in 2024 | New Construction
Lot Details
- 2,500 Sq Ft Lot
- Lot Dimensions are 25x100
- South Facing Home
- Back Yard Fenced
Parking
- 2 Car Attached Garage
Home Design
- Traditional Architecture
- Slab Foundation
- Composition Roof
- Cement Siding
Interior Spaces
- 1,876 Sq Ft Home
- 2-Story Property
- High Ceiling
- Ceiling Fan
- Insulated Doors
- Living Room
- Fire and Smoke Detector
- Washer and Gas Dryer Hookup
Kitchen
- Gas Cooktop
- Free-Standing Range
- Dishwasher
- Quartz Countertops
- Disposal
Flooring
- Engineered Wood
- Carpet
Bedrooms and Bathrooms
- 3 Bedrooms
Eco-Friendly Details
- ENERGY STAR Qualified Appliances
- Energy-Efficient Windows with Low Emissivity
- Energy-Efficient HVAC
- Energy-Efficient Lighting
- Energy-Efficient Insulation
- Energy-Efficient Doors
- Energy-Efficient Thermostat
- Ventilation
Outdoor Features
- Deck
- Covered patio or porch
Schools
- Kennedy Elementary School
- Williams Middle School
- Washington High School
Utilities
- Central Heating and Cooling System
- Heating System Uses Gas
- Programmable Thermostat
Community Details
- Built by Green Tech Houses
- Oakridge Subdivision
Similar Homes in the area
Home Values in the Area
Average Home Value in this Area
Property History
| Date | Event | Price | Change | Sq Ft Price |
|---|---|---|---|---|
| 01/29/2025 01/29/25 | Sold | -- | -- | -- |
| 01/13/2025 01/13/25 | Pending | -- | -- | -- |
| 01/13/2025 01/13/25 | For Sale | $449,000 | -- | $239 / Sq Ft |
Tax History Compared to Growth
Tax History
| Year | Tax Paid | Tax Assessment Tax Assessment Total Assessment is a certain percentage of the fair market value that is determined by local assessors to be the total taxable value of land and additions on the property. | Land | Improvement |
|---|---|---|---|---|
| 2024 | $7,114 | $339,991 | $62,500 | $277,491 |
| 2023 | $1,310 | $65,000 | $65,000 | -- |
Agents Affiliated with this Home
-
Safa Kharsa

Seller's Agent in 2025
Safa Kharsa
United Real Estate
(832) 622-9955
10 in this area
51 Total Sales
-
Brittney Coyle
B
Buyer's Agent in 2025
Brittney Coyle
Keller Williams Memorial
(713) 553-1808
2 in this area
108 Total Sales
Map
Source: Houston Association of REALTORS®
MLS Number: 4447193
APN: 0571860000031
- 401 Fenn St
- 406 Fenn St Unit B
- 406 Fenn St Unit A
- 416 Fenn St
- 407 Sikes St
- 4435 Whitney Oak Ln
- 413 Sikes St
- 424 Sikes St Unit C
- 4423 Yale St
- 405 Alvia Run Ln
- 409 Alvia Run Ln Unit B2
- 411 Alvia Run Ln Unit B1
- 108 Knightsbridge Park Ln
- 505 Sikes St Unit 770
- 107 Knightsbridge Park Ln
- 4410 Yale St
- 324 Thornton Rd
- 4709 Thornton Villas Ln
- 4707 Thornton Villas Ln
- 4708 Thornton Villas Ln
