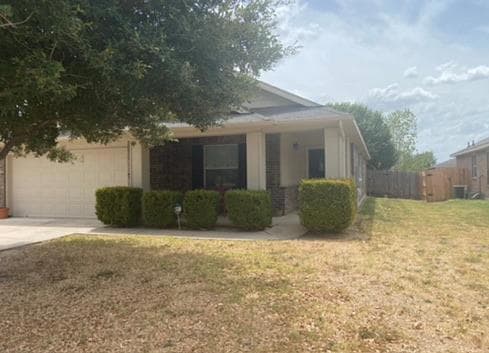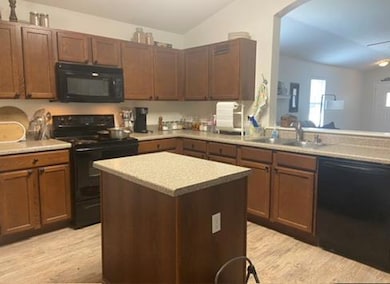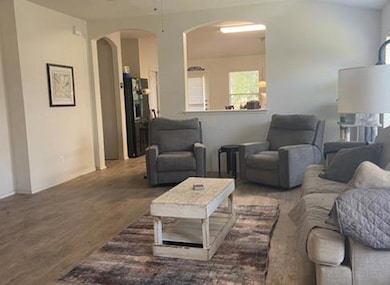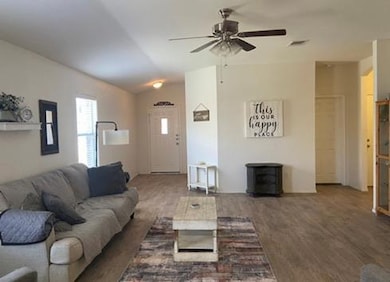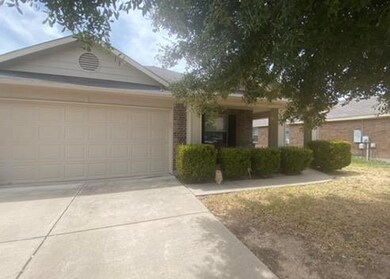316 Floating Leaf Dr Hutto, TX 78634
Creekside NeighborhoodHighlights
- Clubhouse
- Covered patio or porch
- Interior Lot
- Wooded Lot
- Cul-De-Sac
- Breakfast Bar
About This Home
Very open & spacious floor plan. Kitchen with center island, plenty of cabinet and counter space - overlooking living area. Other interior features: huge main bedroom & closet, linen closet in bathroom and covered back patio. WASHER DRYER AND REFRIDGERATOR.
Listing Agent
Austin Home Source Brokerage Phone: (512) 472-4663 License #0448360 Listed on: 06/05/2025
Home Details
Home Type
- Single Family
Est. Annual Taxes
- $6,613
Year Built
- Built in 2009 | Remodeled
Lot Details
- 7,710 Sq Ft Lot
- Cul-De-Sac
- South Facing Home
- Wood Fence
- Landscaped
- Interior Lot
- Level Lot
- Wooded Lot
- Front Yard
Parking
- 2 Car Garage
Home Design
- Brick Exterior Construction
- Slab Foundation
- Shingle Roof
- Composition Roof
- HardiePlank Type
Interior Spaces
- 1,743 Sq Ft Home
- 1-Story Property
- Blinds
- Aluminum Window Frames
Kitchen
- Breakfast Bar
- Electric Cooktop
- Dishwasher
- Disposal
Flooring
- Carpet
- Vinyl
Bedrooms and Bathrooms
- 3 Main Level Bedrooms
- 2 Full Bathrooms
Outdoor Features
- Covered patio or porch
- Rain Gutters
Schools
- Hutto Elementary And Middle School
- Hutto High School
Utilities
- Central Heating and Cooling System
- Municipal Utilities District Water
- High Speed Internet
Listing and Financial Details
- Security Deposit $1,895
- Tenant pays for all utilities
- The owner pays for association fees
- 12 Month Lease Term
- $75 Application Fee
- Assessor Parcel Number 141102050B0031
- Tax Block B
Community Details
Overview
- Property has a Home Owners Association
- Creek Bend Sec 05 Subdivision
- Property managed by Austin Home Source
Amenities
- Clubhouse
Pet Policy
- Pet Size Limit
- Pet Deposit $300
- Dogs and Cats Allowed
- Breed Restrictions
- Large pets allowed
Map
Source: Unlock MLS (Austin Board of REALTORS®)
MLS Number: 8806296
APN: R491512
- 305 Waterlily Way
- 202 Waterlily Way
- 126 Waterlily Way
- 118 Floating Leaf Dr
- 506 Windy Reed Rd
- 503 Windy Reed Rd
- 208 Meadowside Dr
- 215 Peaceful Haven Way
- 115 Tanglewood Ln
- 104 Lucky Clover Ln
- 413 Luna Vista Dr
- 114 Mossy Rock Cove
- 114 Creek Hollow Dr
- 105 Twilight Way
- 317 Flat Rock
- 221 Foxglove Dr
- 200 Waterway Ave
- 1006 Blackman Ct
- 411 Water Way Ave
- 202 Grapefruit Rd
- 1104 Canoe Cove
- 502 Mossy Rock Dr
- 227 Milliner Loop
- 502 Golden Plains Pkwy
- 421 Autumn Leaf Rd
- 100 Inman Dr
- 314 Milliner Loop
- 109 Castle Dr
- 108 Montego St
- 111 Grapefruit Rd
- 102 Blackman Tr
- 502 Arnage Dr
- 100 Montego St
- 1100 Mitchell Dr
- 208 Magione St
- 1006 Potter Cove
- 405 Osier Pass
- 610 Waterway Ave
- 1013 Warbler Cove
- 318 Mitchell Dr
