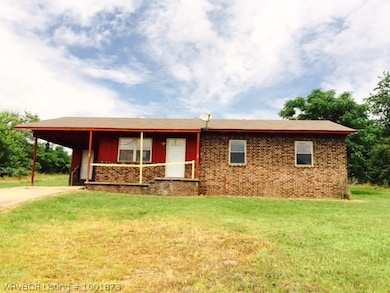
Estimated Value: $93,000 - $126,000
Highlights
- Ranch Style House
- Patio
- Central Heating and Cooling System
- Brick or Stone Mason
- Attached Carport
- Ceiling Fan
About This Home
As of November 2016HUD Case #031-373630 HUD houses are sold "as is" IE(Insured Escrow) Charming ranch style home on an approx. 1.63 acres, brick and Masonite exterior, eat in kitchen with electric range and dishwasher, 3 bedrooms. 1.10 baths and bonus room/game room. For more information about this property and others go to www.HUDHomeStore.com and www.ChronosSolutions.com
Last Agent to Sell the Property
Weichert, REALTORS® - The Griffin Company License #SA00056031 Listed on: 07/20/2016

Co-Listed By
Gae Von Hoover
Inactive Agents Ft. Smith License #EB00057981
Last Buyer's Agent
NON MLS Fort Smith
NON MLS License #0
Home Details
Home Type
- Single Family
Est. Annual Taxes
- $314
Year Built
- Built in 1985
Lot Details
- 1.63
Home Design
- Ranch Style House
- Brick or Stone Mason
- Slab Foundation
- Shingle Roof
- Asphalt Roof
- Masonite
Interior Spaces
- 1,562 Sq Ft Home
- Ceiling Fan
- Vinyl Clad Windows
- Blinds
- Washer and Dryer Hookup
Kitchen
- Range
- Dishwasher
Flooring
- Carpet
- Vinyl
Bedrooms and Bathrooms
- 3 Bedrooms
Parking
- Attached Carport
- Unpaved Driveway
Schools
- Ozark Middle School
- Ozark High School
Utilities
- Central Heating and Cooling System
- Electric Water Heater
- Septic Tank
- Septic System
Additional Features
- Patio
- 1.63 Acre Lot
Community Details
- Altus Out Lts Subdivision
Listing and Financial Details
- Assessor Parcel Number 005-00245-002
Ownership History
Purchase Details
Purchase Details
Purchase Details
Similar Homes in Altus, AR
Home Values in the Area
Average Home Value in this Area
Purchase History
| Date | Buyer | Sale Price | Title Company |
|---|---|---|---|
| Pope | $45,000 | -- | |
| Alexander | -- | -- | |
| Pope | -- | -- |
Mortgage History
| Date | Status | Borrower | Loan Amount |
|---|---|---|---|
| Open | Brokeshoulder Carolyn A | $88,083 | |
| Closed | Brokeshoulder Carolyn | $86,782 |
Property History
| Date | Event | Price | Change | Sq Ft Price |
|---|---|---|---|---|
| 11/16/2016 11/16/16 | Sold | $51,300 | -91.0% | $33 / Sq Ft |
| 10/17/2016 10/17/16 | Pending | -- | -- | -- |
| 07/20/2016 07/20/16 | For Sale | $570,000 | -- | $365 / Sq Ft |
Tax History Compared to Growth
Tax History
| Year | Tax Paid | Tax Assessment Tax Assessment Total Assessment is a certain percentage of the fair market value that is determined by local assessors to be the total taxable value of land and additions on the property. | Land | Improvement |
|---|---|---|---|---|
| 2024 | $67 | $10,720 | $2,610 | $8,110 |
| 2023 | $143 | $10,720 | $2,610 | $8,110 |
| 2022 | $192 | $10,720 | $2,610 | $8,110 |
| 2021 | $192 | $10,720 | $2,610 | $8,110 |
| 2020 | $333 | $13,390 | $1,960 | $11,430 |
| 2019 | $333 | $13,390 | $1,960 | $11,430 |
| 2018 | $358 | $13,390 | $1,960 | $11,430 |
| 2017 | $318 | $12,630 | $1,200 | $11,430 |
| 2016 | $318 | $12,630 | $1,200 | $11,430 |
| 2015 | $314 | $12,560 | $1,200 | $11,360 |
| 2014 | -- | $12,560 | $1,200 | $11,360 |
| 2013 | -- | $12,560 | $1,200 | $11,360 |
Agents Affiliated with this Home
-
Jennifer Schmidt

Seller's Agent in 2016
Jennifer Schmidt
Weichert, REALTORS® - The Griffin Company
(479) 883-2963
139 Total Sales
-
G
Seller Co-Listing Agent in 2016
Gae Von Hoover
Inactive Agents Ft. Smith
-
N
Buyer's Agent in 2016
NON MLS Fort Smith
NON MLS
Map
Source: Western River Valley Board of REALTORS®
MLS Number: 1001873
APN: 005-00245-002
- 000 Rowden
- 619 S Cherry St
- 208 Crumpler
- 000 Carbon Plant Rd
- 6 Smitherman St
- 205 Smitherman St
- 1416 N Roseville St
- 1504 Hendrix St
- TBD Saint Marys Mountain Rd
- 3902 Pond Creek Rd
- 6506 Liberty Rd
- 2914 Hatties Ln
- 2929 Hatties Ln
- 9730 Wandering Way
- 5636 Leisure Estate
- 185 Private Road 2037
- 7122 Leisure Loop
- 115 Hickory St
- 5740 Secluded Ln
- 2631 S Highway 309
- 316 Hatfield Ln
- 502 Hatfield Ln
- 416 Hatfield Ln Unit 502
- 409 Baxter St
- 614 Hatfield Ln Unit 606
- 4 S Pine St
- 224 E Denning St
- 105 S Cherry St
- 104 S Cherry St
- 401 Baxter St
- 525 Hatfield Ln
- 501 Baxter St
- 508 E Harden St
- 518 E Harden St
- 410 Baxter St
- 523 Baxter St
- 216 N Pine St
- 201 N Pine St
- 109 Berry St
- 117 W Denning St






