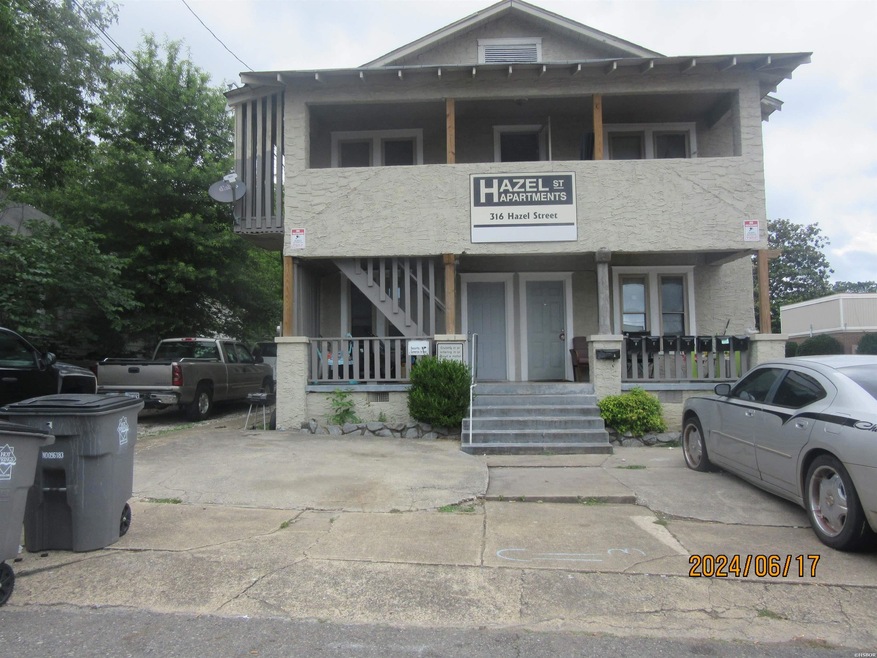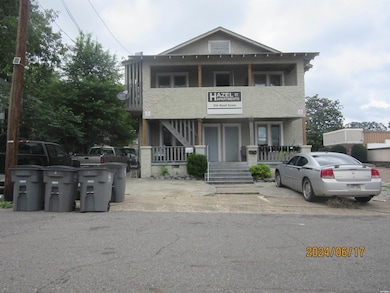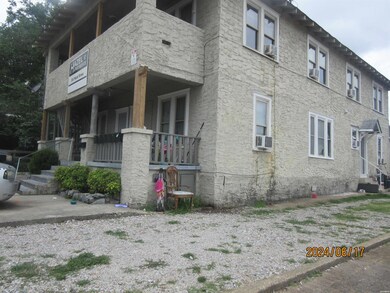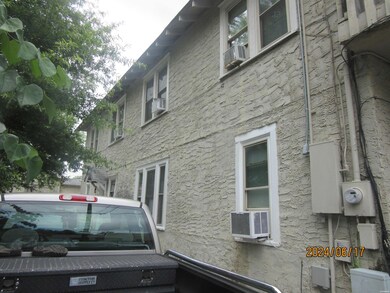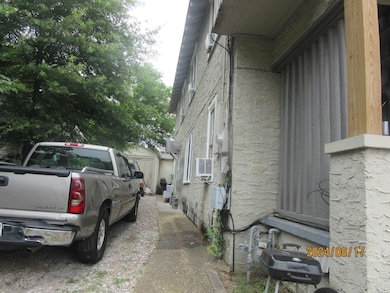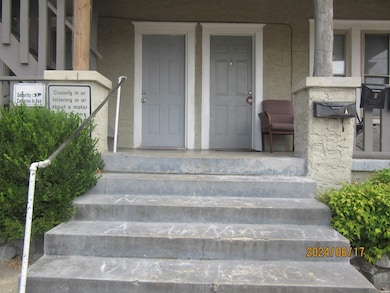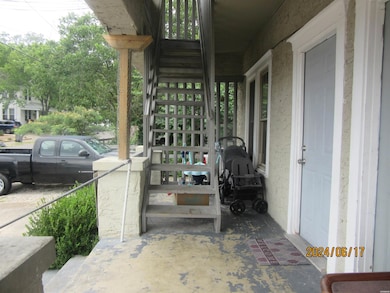
316 Hazel St Unit A,B,C,D,E,F,G,H Hot Springs, AR 71901
Downtown Hot Springs NeighborhoodEstimated payment $3,331/month
Highlights
- 2-Story Property
- Balcony
- Home Security System
- Corner Lot
- Porch
- Ceramic Tile Flooring
About This Home
8 UNITS-ALL EFFICIENCY, UPDATED ELECTRICAL RECENTLY CHECKED BY A ELECTRICIAN, WITH ELECTRICAL, GAS, WATER MASTER METERS. CLOSE TO EVERYTHING, ACROSS FROM THE COURT HOUSE CLOSE TO EVERYTHING DOWNTOWN. OWNER PAYS ALL UTILITIES FOR TENANTS. SELLER HOLDS A ARKANSAS REAL ESTATE LICENSE. SELLER IS RETIRING FROM THE RENTAL BUSINESS. PROOF OF FUNDS OR PRE-APPROVAL LETTER UP TO THE AMOUNT OF SALES PRICE TO LOOK AT PROPERTY. THERE IS A PEST CONTROL CONTRACT IN PLACE WITH LEGACY PEST CONTROL. THE UNITS ALL HAVE EXHAUST FANS IN EACH BATHROOM. THERE ARE 6-24 HOUR PER DAY SECURITY CAMERAS IN PLACE ON THE PROPERTY. THIS IS A REAL MONEY MAKER.
Property Details
Home Type
- Apartment
Est. Annual Taxes
- $1,351
Year Built
- Built in 1930
Lot Details
- Partially Fenced Property
- Landscaped
- Corner Lot
- Level Lot
- Cleared Lot
Home Design
- 2-Story Property
- Composition Roof
- Stucco
Interior Spaces
- Sheet Rock Walls or Ceilings
- Ceiling Fan
- Self Contained Fireplace Unit Or Insert
- Crawl Space
Kitchen
- Microwave
- Dishwasher
Flooring
- Laminate
- Ceramic Tile
Home Security
- Home Security System
- Fire and Smoke Detector
Outdoor Features
- Balcony
- Outdoor Storage
- Porch
Utilities
- Window Unit Cooling System
- Space Heater
- Vented Exhaust Fan
- Gas Water Heater
Community Details
Overview
- 8 Units
- 3,100 Sq Ft Building
- Hsr Blk 98 Subdivision
Building Details
- Electric Expense $4,248
- Fuel Expense $2,220
- Insurance Expense $1,400
- Maintenance Expense $2,099
- Water Sewer Expense $3,600
- Gross Income $81,120
- Net Operating Income $66,200
Map
Home Values in the Area
Average Home Value in this Area
Property History
| Date | Event | Price | Change | Sq Ft Price |
|---|---|---|---|---|
| 06/24/2025 06/24/25 | Price Changed | $579,900 | -3.3% | $187 / Sq Ft |
| 03/14/2025 03/14/25 | Price Changed | $599,900 | +13.4% | $194 / Sq Ft |
| 12/17/2024 12/17/24 | For Sale | $529,000 | -- | $171 / Sq Ft |
Similar Home in the area
Source: Hot Springs Board of REALTORS®
MLS Number: 149044
APN: 400-34700-007-000C
