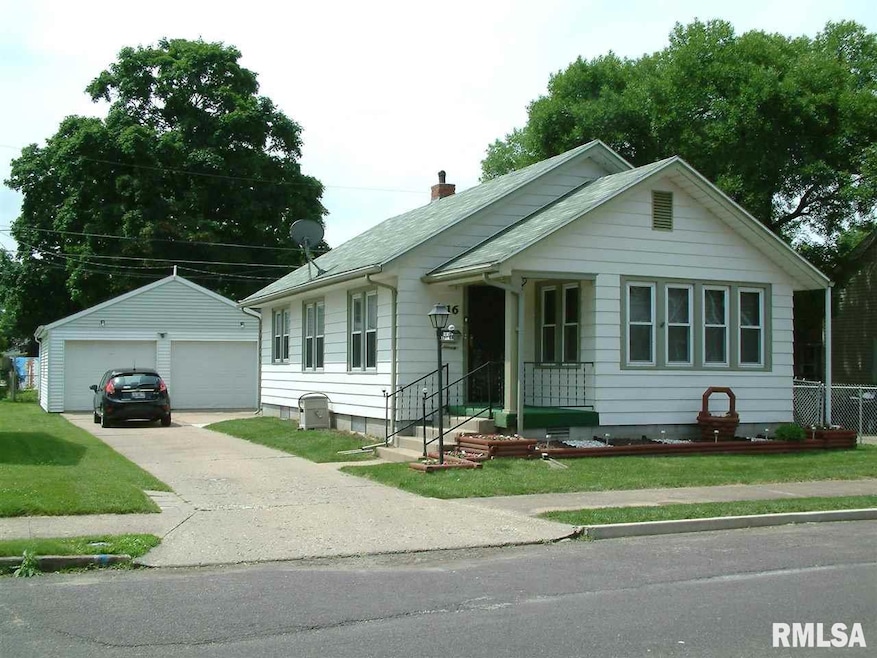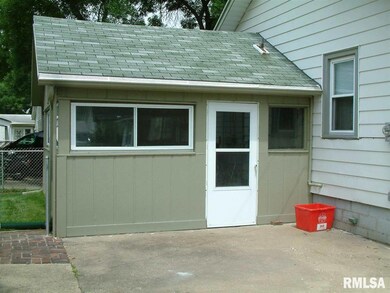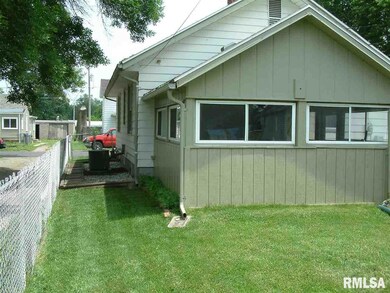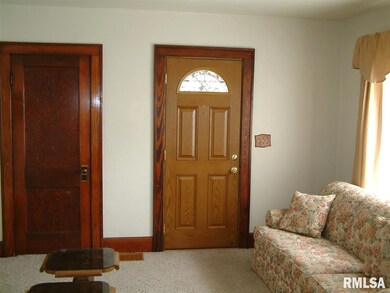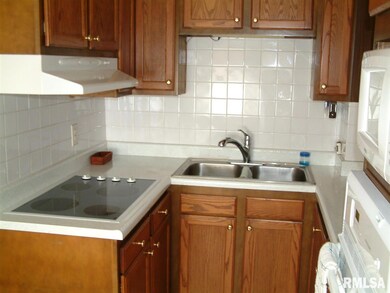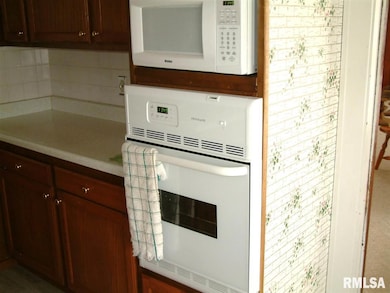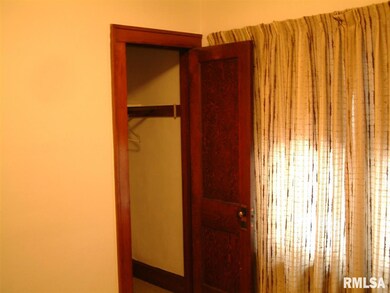
$80,000
- 3 Beds
- 1 Bath
- 1,293 Sq Ft
- 320 State St
- Pekin, IL
Check out this adorable 2–3 bedroom home bursting with potential! Step into the cozy screened porch and into the inviting main floor featuring a spacious, eat-in kitchen with quality cabinetry and an abundance of storage. Upstairs is a blank canvas- perfect for an additional bedroom, home office, or creative space. Out back, you’ll find another large screened area just waiting for your personal
Troy Kerrn Keller Williams Premier Realty
