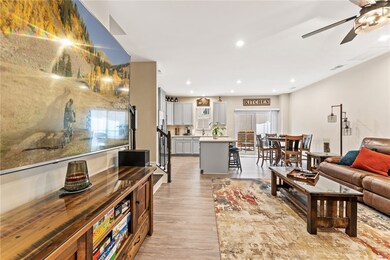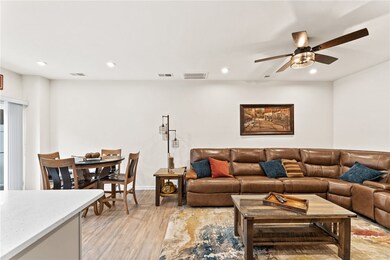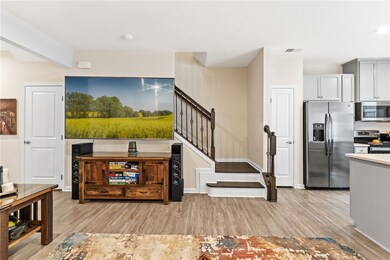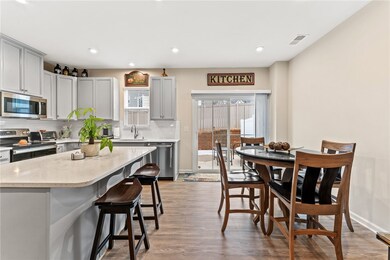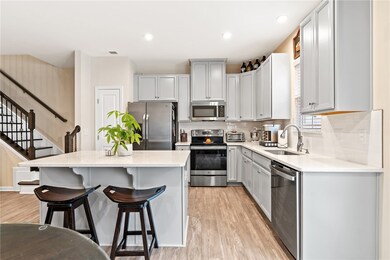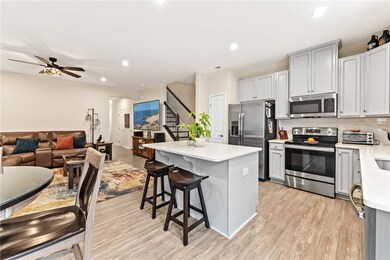
Estimated Value: $247,000 - $266,000
Highlights
- Traditional Architecture
- 1 Car Attached Garage
- Cooling Available
- Woodland Elementary School Rated A
- Walk-In Closet
- Tile Flooring
About This Home
As of February 2022Welcome to 316 Hunt Glenn Ct at South Main Townes! This beautiful 3 bed 2 and a half bath townhome was built in 2021 and has SO MUCHTO OFFER! From the immaculate kitchen with quartz counter tops, GE stainless steel appliances and a farm sink, to LVP flooring throughoutthe entire home (NO CARPET). This home even includes a 10 year structural warranty, lawn care/exterior maintenance (included in the HOA)and an Irrigation system (water bill for this is paid by hoa). There are pristine hardwood stairs and tile floors in the upstairs bathrooms/laundryroom, extra recessed lighting in the downstairs living area and bedrooms, 316 Hunt Glenn has everything you're looking for! This home evenhas a tankless gas water heater and gas heat. South Main Townes is also located close to downtown Greer, the airport and BMW. Theneighborhood is fully built and sold out with new paved streets coming within the next month. Schedule your showing now because this beautywon't last long!
Last Agent to Sell the Property
Western Upstate Keller William License #97148 Listed on: 01/21/2022
Townhouse Details
Home Type
- Townhome
Est. Annual Taxes
- $5,653
Year Built
- Built in 2021
Lot Details
- 1,742
Parking
- 1 Car Attached Garage
Home Design
- Traditional Architecture
- Slab Foundation
- Vinyl Siding
- Stone
Interior Spaces
- 1,544 Sq Ft Home
- 2-Story Property
- Smooth Ceilings
- Ceiling Fan
- Tile Flooring
Bedrooms and Bathrooms
- 3 Bedrooms
- Walk-In Closet
Location
- City Lot
Schools
- Woodland Elementary School
- Riverside Middl Middle School
- Greer High School
Utilities
- Cooling Available
- Forced Air Heating System
- Heating System Uses Natural Gas
- Cable TV Available
Community Details
- Property has a Home Owners Association
- Association fees include ground maintenance, maintenance structure, pest control
Listing and Financial Details
- Assessor Parcel Number 004010106200
Ownership History
Purchase Details
Home Financials for this Owner
Home Financials are based on the most recent Mortgage that was taken out on this home.Purchase Details
Home Financials for this Owner
Home Financials are based on the most recent Mortgage that was taken out on this home.Similar Homes in Greer, SC
Home Values in the Area
Average Home Value in this Area
Purchase History
| Date | Buyer | Sale Price | Title Company |
|---|---|---|---|
| Bayliss Joseph August | $245,000 | Crstine Oyer Law Firm Llc | |
| Davie Benjamin William | $196,815 | None Available |
Mortgage History
| Date | Status | Borrower | Loan Amount |
|---|---|---|---|
| Open | Bayliss Joseph August | $220,500 | |
| Previous Owner | Davie Benjamin William | $186,974 |
Property History
| Date | Event | Price | Change | Sq Ft Price |
|---|---|---|---|---|
| 02/24/2022 02/24/22 | Sold | $245,000 | 0.0% | $159 / Sq Ft |
| 01/31/2022 01/31/22 | Pending | -- | -- | -- |
| 01/21/2022 01/21/22 | For Sale | $244,900 | -- | $159 / Sq Ft |
Tax History Compared to Growth
Tax History
| Year | Tax Paid | Tax Assessment Tax Assessment Total Assessment is a certain percentage of the fair market value that is determined by local assessors to be the total taxable value of land and additions on the property. | Land | Improvement |
|---|---|---|---|---|
| 2024 | $5,653 | $13,980 | $1,500 | $12,480 |
| 2023 | $5,653 | $13,980 | $1,500 | $12,480 |
| 2022 | $1,853 | $7,760 | $1,000 | $6,760 |
| 2021 | $1,822 | $7,760 | $1,000 | $6,760 |
| 2020 | $158 | $320 | $320 | $0 |
Agents Affiliated with this Home
-
Michael Percy

Seller's Agent in 2022
Michael Percy
Western Upstate Keller William
(864) 482-2700
1 in this area
102 Total Sales
-
AGENT NONMEMBER
A
Buyer's Agent in 2022
AGENT NONMEMBER
NONMEMBER OFFICE
(864) 224-7941
60 in this area
6,793 Total Sales
Map
Source: Western Upstate Multiple Listing Service
MLS Number: 20247030
APN: G004.01-01-062.00
- 309 Hunt Glenn Ct
- 7 Country Dale Dr
- 214 West Rd
- 3426 Brushy Creek Rd
- 00 Circle Dr
- 107 Benjamin Ave
- 106 Clark Ave
- 735 S Line Street Extension
- 208 Hammett Bridge Rd
- 104 Oak Forest Dr
- 100 Connecticut Ave
- 221 Harris Dr
- 104 Albert St
- 103 Circle Grove Ct
- 203 Quail Creek Dr
- 100 Outback Dr
- 14 Ana Rose Ct
- 1025 S Buncombe Rd
- 847 Harvey Rd
- 130 Park Ave
- 316 Hunt Glenn Ct
- 314 Hunt Glenn Ct
- 318 Hunt Glenn Ct
- 312 Hunt Glenn Ct
- 310 Hunt Glenn Ct
- 320 Hunt Glenn Ct
- 322 Hunt Glenn Ct
- 308 Hunt Glenn Ct
- 20 Country Dale Dr
- 324 Hunt Glenn Ct
- 18 Country Dale Dr
- 22 Country Dale Dr
- 22 Country Dale Dr Unit 1304D
- 16 Country Dale Dr
- 306 Hunt Glenn Ct
- 24 Country Dale Dr Unit 1304C
- 24 Country Dale Dr
- 326 Hunt Glenn Ct
- 26 Country Dale Dr
- 26 Country Dale Dr Unit 1304B

