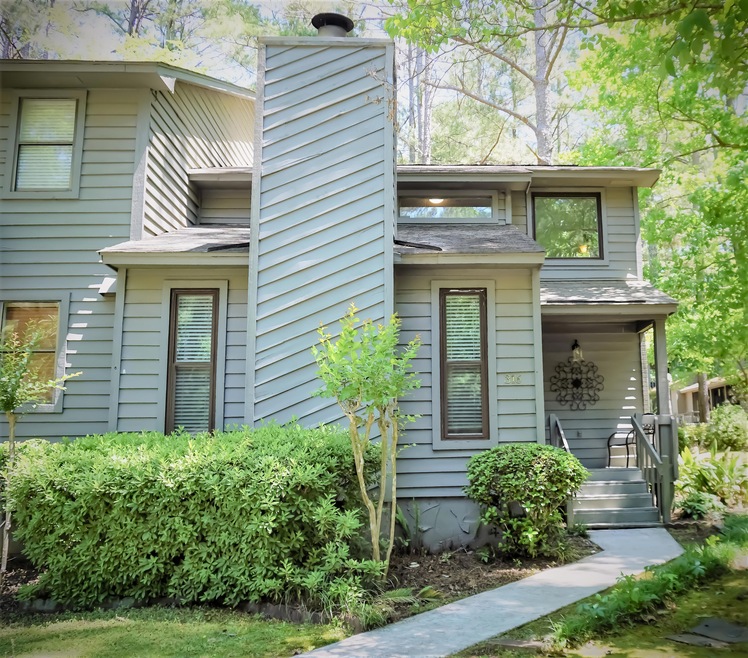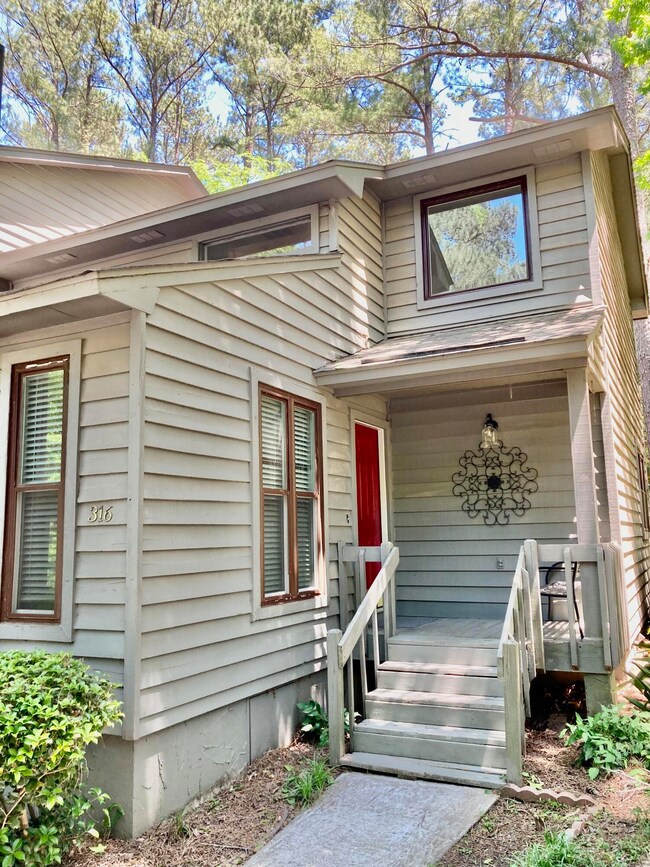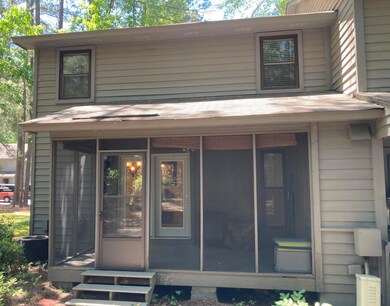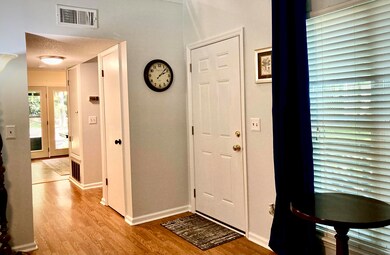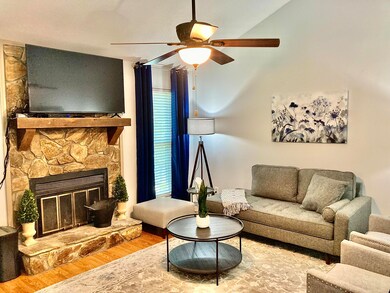
316 Joshua Tree Dr Martinez, GA 30907
Highlights
- End Unit
- Porch
- Screened Patio
- Stevens Creek Elementary School Rated A
- Eat-In Kitchen
- Ceramic Tile Flooring
About This Home
As of May 2023Come enjoy low-maintenance living in this updated Columbia County townhome! Walk inside to the freshly painted living room featuring a wood-burning fireplace. Just down the hall, you'll find the half bath, large dining area, and kitchen with bar seating, complete with all appliances including a new dishwasher and garbage disposal. Just off the dining is the private screened porch! Upstairs features two bedrooms, and one full bathroom. New energy-efficient windows, flooring on the staircase, and fresh paint throughout this well-maintained home! Close to many amenities including shops and dining. All appliances including the washer and dryer will remain in the home. Selling as-is.
Last Buyer's Agent
Comp Agent Not Member
For COMP Purposes Only
Townhouse Details
Home Type
- Townhome
Est. Annual Taxes
- $1,595
Year Built
- Built in 1985
Lot Details
- 2,178 Sq Ft Lot
- Lot Dimensions are 24x96
- End Unit
- Landscaped
HOA Fees
- $75 Monthly HOA Fees
Home Design
- Composition Roof
- Wood Siding
Interior Spaces
- 1,232 Sq Ft Home
- 2-Story Property
- Ceiling Fan
- Insulated Windows
- Living Room with Fireplace
- Crawl Space
Kitchen
- Eat-In Kitchen
- Range
- Microwave
- Dishwasher
- Disposal
Flooring
- Carpet
- Laminate
- Ceramic Tile
Bedrooms and Bathrooms
- 2 Bedrooms
Laundry
- Dryer
- Washer
Home Security
Outdoor Features
- Screened Patio
- Porch
Utilities
- Central Air
- Heating Available
Community Details
- Fire and Smoke Detector
Listing and Financial Details
- Assessor Parcel Number 077g382
- Seller Concessions Not Offered
Ownership History
Purchase Details
Home Financials for this Owner
Home Financials are based on the most recent Mortgage that was taken out on this home.Purchase Details
Home Financials for this Owner
Home Financials are based on the most recent Mortgage that was taken out on this home.Purchase Details
Home Financials for this Owner
Home Financials are based on the most recent Mortgage that was taken out on this home.Similar Homes in the area
Home Values in the Area
Average Home Value in this Area
Purchase History
| Date | Type | Sale Price | Title Company |
|---|---|---|---|
| Warranty Deed | $170,000 | -- | |
| Warranty Deed | $92,000 | -- | |
| Deed | $75,000 | -- |
Mortgage History
| Date | Status | Loan Amount | Loan Type |
|---|---|---|---|
| Previous Owner | $87,576 | FHA | |
| Previous Owner | $91,610 | New Conventional | |
| Previous Owner | $15,413 | New Conventional |
Property History
| Date | Event | Price | Change | Sq Ft Price |
|---|---|---|---|---|
| 05/24/2023 05/24/23 | Sold | $170,000 | +4.3% | $138 / Sq Ft |
| 05/04/2023 05/04/23 | Pending | -- | -- | -- |
| 05/02/2023 05/02/23 | For Sale | $163,000 | +77.2% | $132 / Sq Ft |
| 11/22/2017 11/22/17 | Sold | $92,000 | -3.2% | $75 / Sq Ft |
| 10/30/2017 10/30/17 | Pending | -- | -- | -- |
| 06/21/2017 06/21/17 | For Sale | $95,000 | -- | $77 / Sq Ft |
Tax History Compared to Growth
Tax History
| Year | Tax Paid | Tax Assessment Tax Assessment Total Assessment is a certain percentage of the fair market value that is determined by local assessors to be the total taxable value of land and additions on the property. | Land | Improvement |
|---|---|---|---|---|
| 2024 | $1,595 | $63,858 | $13,004 | $50,854 |
| 2023 | $788 | $50,546 | $13,004 | $37,542 |
| 2022 | $1,208 | $48,465 | $9,904 | $38,561 |
| 2021 | $1,251 | $47,982 | $9,404 | $38,578 |
| 2020 | $1,088 | $41,168 | $8,904 | $32,264 |
| 2019 | $1,067 | $40,374 | $8,804 | $31,570 |
| 2018 | $971 | $36,800 | $7,404 | $29,396 |
| 2017 | $1,025 | $36,682 | $7,504 | $29,178 |
| 2016 | $931 | $34,575 | $7,380 | $27,195 |
| 2015 | $942 | $34,888 | $6,780 | $28,108 |
| 2014 | $1,025 | $37,521 | $7,880 | $29,641 |
Agents Affiliated with this Home
-

Seller's Agent in 2023
Kayla Beard
Epique Realty
(706) 842-8728
1 in this area
19 Total Sales
-

Seller Co-Listing Agent in 2023
Tyler Beard
Epique Realty
(706) 842-8693
1 in this area
10 Total Sales
-
C
Buyer's Agent in 2023
Comp Agent Not Member
For COMP Purposes Only
-

Seller's Agent in 2017
Greg Oldham
Meybohm
(706) 877-4000
171 in this area
816 Total Sales
-
A
Buyer's Agent in 2017
Andrew Ackerman
Vandermorgan Realty
Map
Source: Aiken Association of REALTORS®
MLS Number: 206158
APN: 077G382
- 3753 Boulder Trail
- 3758 Boulder Trail
- 3937 High Chaparral Dr
- 511 Crystal Creek W
- 3696 El Cordero Ranch Springs Rd
- 3736 Winchester Trail
- 3777 Pine Ridge Run
- 500 Oak Chase Dr
- 3866 Villa Ln
- 451 Baker Woods Trail
- 3725 Wexford Dr
- 3916 Loblolly Trail
- 3489 Ivy Ct
- 3904 Loblolly Trail
- 3701 Wexford Dr
- 429 Wexford Ct
- 528 Oak Brook Dr
- 4052 Danielle Dr
- 277 W Wynngate Dr
- 4106 Mansfield Place
