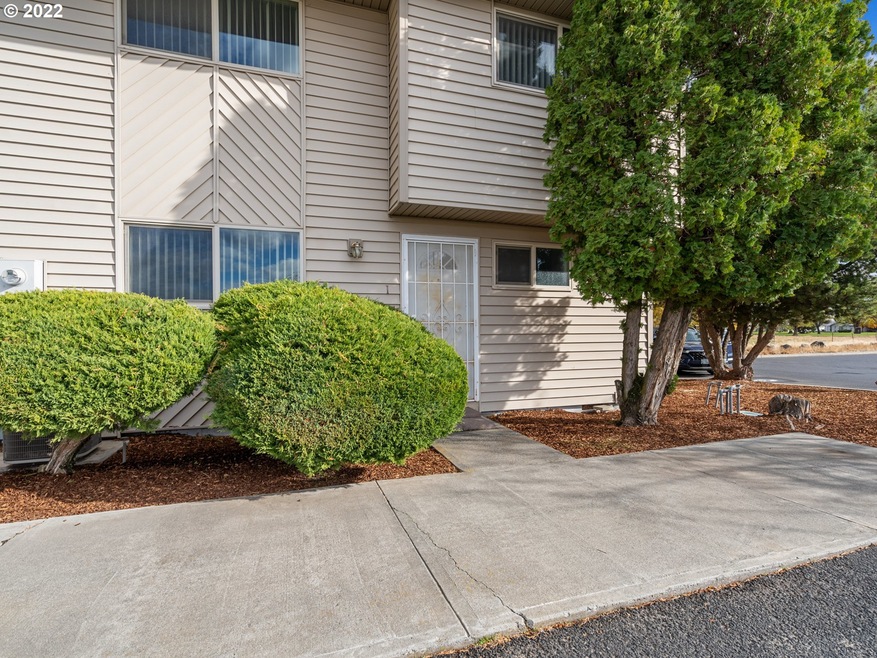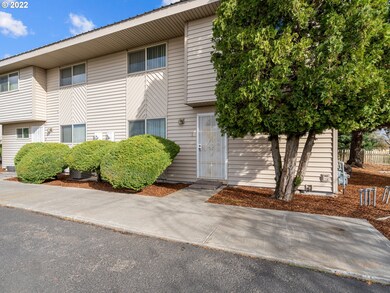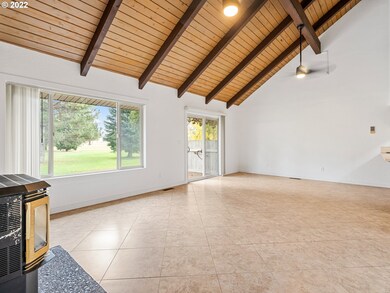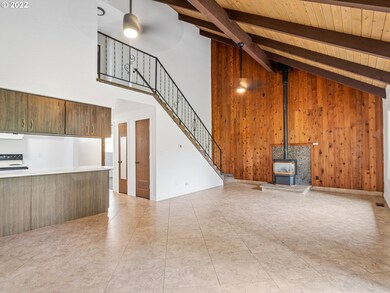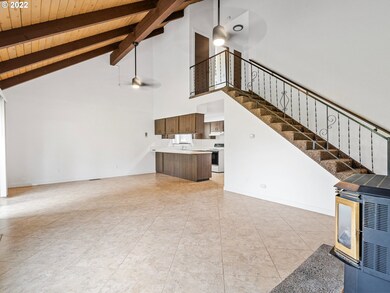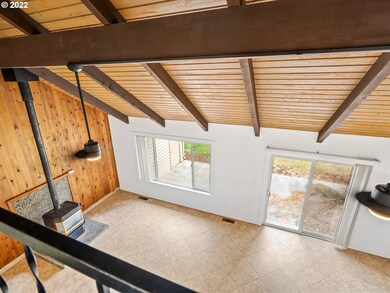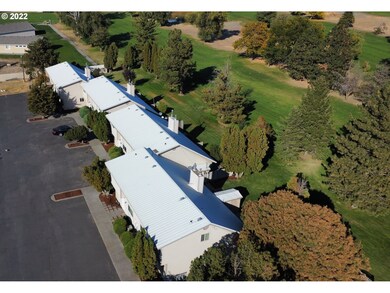PENDING
$11K PRICE DROP
316 Klickitat St Unit 1 Umatilla, OR 97882
Estimated payment $1,498/month
Total Views
16,642
3
Beds
2
Baths
1,250
Sq Ft
$195
Price per Sq Ft
Highlights
- Golf Course Community
- Wood Burning Stove
- Private Yard
- Golf Course View
- Vaulted Ceiling
- Porch
About This Home
Relax on the Golf Course!! Enjoy the ease of Condo living in this remodeled home right on the 17th fairway. This Great Room style home has a spacious vaulted ceiling with tile floors in the kitchen, dining and Living room and new carpet in the bedrooms. This unit has a private patio with a yard overlooking the Golf Course. New energy efficient LED lighting and ceiling fans with a dishwasher, range and refrigerator included. *Seller is a licensed broker in the State of Oregon
Townhouse Details
Home Type
- Townhome
Est. Annual Taxes
- $786
Year Built
- Built in 1974 | Remodeled
Lot Details
- Landscaped with Trees
- Private Yard
HOA Fees
- $150 Monthly HOA Fees
Property Views
- Golf Course
- Woods
Home Design
- Metal Roof
- Vinyl Siding
- Concrete Perimeter Foundation
Interior Spaces
- 1,250 Sq Ft Home
- 2-Story Property
- Vaulted Ceiling
- Ceiling Fan
- Wood Burning Stove
- Gas Fireplace
- Vinyl Clad Windows
- Family Room
- Living Room
- Dining Room
- Crawl Space
Kitchen
- Free-Standing Range
- Dishwasher
Flooring
- Wall to Wall Carpet
- Tile
Bedrooms and Bathrooms
- 3 Bedrooms
Laundry
- Laundry Room
- Washer and Dryer Hookup
Parking
- Parking Pad
- Driveway
Outdoor Features
- Patio
- Shed
- Porch
Schools
- Mcnary Heights Elementary School
- Clara Brownell Middle School
- Umatilla High School
Utilities
- Forced Air Heating and Cooling System
- Heating System Uses Gas
- Electric Water Heater
Listing and Financial Details
- Assessor Parcel Number 114855
Community Details
Overview
- 8 Units
- Fairway Manor Association, Phone Number (541) 720-1142
Amenities
- Courtyard
Recreation
- Golf Course Community
Map
Create a Home Valuation Report for This Property
The Home Valuation Report is an in-depth analysis detailing your home's value as well as a comparison with similar homes in the area
Home Values in the Area
Average Home Value in this Area
Property History
| Date | Event | Price | List to Sale | Price per Sq Ft |
|---|---|---|---|---|
| 12/12/2023 12/12/23 | Price Changed | $243,750 | +2.0% | $195 / Sq Ft |
| 11/30/2023 11/30/23 | Pending | -- | -- | -- |
| 11/30/2023 11/30/23 | For Sale | $239,000 | 0.0% | $191 / Sq Ft |
| 10/29/2023 10/29/23 | Off Market | $239,000 | -- | -- |
| 06/27/2023 06/27/23 | For Sale | $239,000 | 0.0% | $191 / Sq Ft |
| 06/02/2023 06/02/23 | Price Changed | $239,000 | -3.6% | $191 / Sq Ft |
| 05/31/2023 05/31/23 | Pending | -- | -- | -- |
| 03/07/2023 03/07/23 | For Sale | $248,000 | 0.0% | $198 / Sq Ft |
| 03/01/2023 03/01/23 | Off Market | $248,000 | -- | -- |
| 01/03/2023 01/03/23 | Price Changed | $248,000 | -2.7% | $198 / Sq Ft |
| 12/03/2022 12/03/22 | For Sale | $255,000 | -- | $204 / Sq Ft |
Source: Regional Multiple Listing Service (RMLS)
Source: Regional Multiple Listing Service (RMLS)
MLS Number: 22353903
Nearby Homes
- 316 Klickitat St Unit 4
- 316 Klickitat St Unit 8
- 133 John Day St
- 320 Riverwood Ct
- 104 Rio Senda St
- 56 Rio Senda St
- 1678 Wilson St
- 30083 Copper Ln
- 221 Merrick Ave
- 000 7th St
- 0 7th St
- 313 Lincoln Ave
- 370 Monroe St
- 411 Bobwhite Ave
- 000 Cooney Ln (Parcel 2) Ln
- 30905 Follett Ln
- 80723 N Highway 395
- 000 Jackson St
- 245 Chukar Cir
- 0 5n2820-00-02205 Unit 637599873
