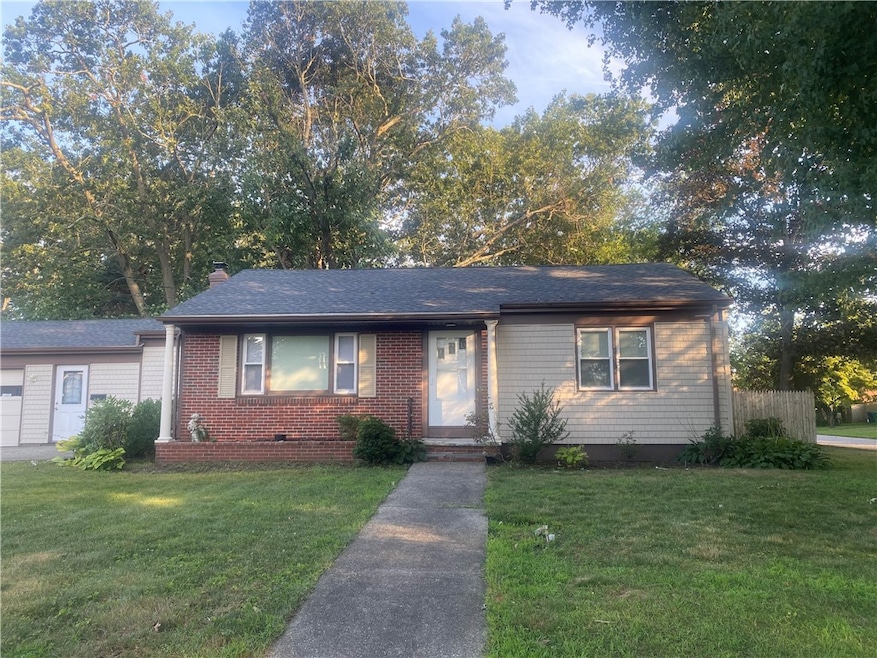
316 Manolla Ave Warwick, RI 02888
Norwood NeighborhoodEstimated payment $2,538/month
Highlights
- Corner Lot
- 1 Car Attached Garage
- Forced Air Heating and Cooling System
- Mud Room
- Public Transportation
- Baseboard Heating
About This Home
Come view this one level ranch located in the Norwood section of Warwick. The lovely freshly painted interior of the home features beautiful hardwood floors, three bedrooms, a bright and spacious kitchen and Living room. New mini split for Central AC and heat have been installed. A mudroom leading to the garage and fenced in back yard. The exterior of the home was painted, and the roof replaced approximately 5 years ago. This home also features replacement windows and a large basement with several rooms that are finished for extra living space. If your looking for a super convenient location!!! The home is about 2 minutes from the highway, close to shopping and restaurants, and a quick drive to the local parks and beaches. Don't miss your opportunity to own this move in ready home!!
Home Details
Home Type
- Single Family
Est. Annual Taxes
- $4,517
Year Built
- Built in 1956
Lot Details
- 6,864 Sq Ft Lot
- Corner Lot
Parking
- 1 Car Attached Garage
Home Design
- Brick Exterior Construction
- Vinyl Siding
- Concrete Perimeter Foundation
Interior Spaces
- 1-Story Property
- Mud Room
- Laminate Flooring
Bedrooms and Bathrooms
- 3 Bedrooms
- 2 Full Bathrooms
Finished Basement
- Basement Fills Entire Space Under The House
- Interior Basement Entry
Outdoor Features
- Breezeway
Utilities
- Forced Air Heating and Cooling System
- Heating System Uses Oil
- Baseboard Heating
- 100 Amp Service
- Electric Water Heater
Community Details
- Norwood Subdivision
- Public Transportation
Listing and Financial Details
- Tax Lot 0300
- Assessor Parcel Number 316MANOLLAAVWARW
Map
Home Values in the Area
Average Home Value in this Area
Tax History
| Year | Tax Paid | Tax Assessment Tax Assessment Total Assessment is a certain percentage of the fair market value that is determined by local assessors to be the total taxable value of land and additions on the property. | Land | Improvement |
|---|---|---|---|---|
| 2024 | $4,054 | $280,200 | $88,900 | $191,300 |
| 2023 | $3,976 | $280,200 | $88,900 | $191,300 |
| 2022 | $3,750 | $200,200 | $58,100 | $142,100 |
| 2021 | $3,750 | $200,200 | $58,100 | $142,100 |
| 2020 | $3,750 | $200,200 | $58,100 | $142,100 |
| 2019 | $3,750 | $200,200 | $58,100 | $142,100 |
| 2018 | $3,245 | $156,000 | $58,100 | $97,900 |
| 2017 | $3,157 | $156,000 | $58,100 | $97,900 |
| 2016 | $3,168 | $156,500 | $58,100 | $98,400 |
| 2015 | $2,733 | $131,700 | $57,200 | $74,500 |
| 2014 | $2,642 | $131,700 | $57,200 | $74,500 |
| 2013 | $2,606 | $131,700 | $57,200 | $74,500 |
Property History
| Date | Event | Price | Change | Sq Ft Price |
|---|---|---|---|---|
| 09/05/2025 09/05/25 | For Sale | $399,900 | 0.0% | $218 / Sq Ft |
| 08/26/2025 08/26/25 | Pending | -- | -- | -- |
| 08/19/2025 08/19/25 | Price Changed | $399,900 | -2.4% | $218 / Sq Ft |
| 08/19/2025 08/19/25 | Price Changed | $409,900 | -4.7% | $223 / Sq Ft |
| 08/02/2025 08/02/25 | For Sale | $429,900 | -- | $234 / Sq Ft |
Purchase History
| Date | Type | Sale Price | Title Company |
|---|---|---|---|
| Warranty Deed | $270,000 | None Available | |
| Warranty Deed | $270,000 | None Available | |
| Quit Claim Deed | -- | None Available | |
| Quit Claim Deed | -- | None Available | |
| Deed | -- | -- | |
| Deed | -- | -- | |
| Deed | -- | -- | |
| Deed | -- | -- |
Mortgage History
| Date | Status | Loan Amount | Loan Type |
|---|---|---|---|
| Open | $150,000 | Commercial | |
| Closed | $150,000 | Commercial |
Similar Homes in Warwick, RI
Source: State-Wide MLS
MLS Number: 1391633
APN: WARW-000296-000300-000000
- 240 Elm St Unit 240 Elm St
- 900 Post Rd
- 88 1st Ave Unit 3
- 825 Pontiac Ave
- 1 Rosemary St Unit 2
- 602 Warwick Ave
- 179 Kearney St
- 56 Errol St
- 1850 Post Rd
- 200 Post Rd Unit 409
- 125 Midway Rd
- 143 Blackamore Ave Unit 2
- 4 Pond St Unit Floor 2
- 41 Garden City Dr
- 430 Meshanticut Valley Pkwy
- 137 Fair St Unit 3
- 77 Hoffman Ave Unit C
- 2119 Post Rd
- 2015-2045 Broad St
- 17 Selkirk Rd Unit 3






