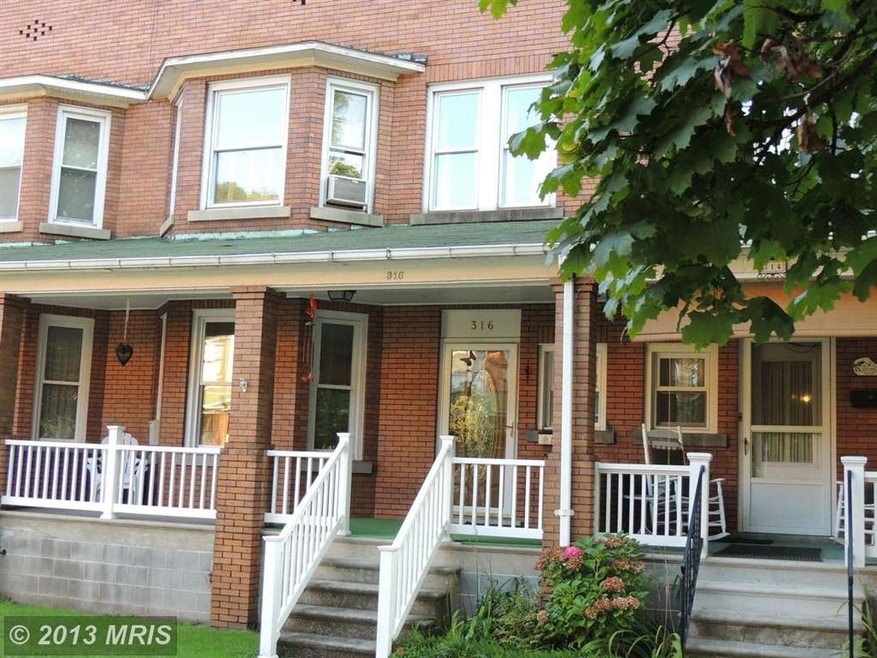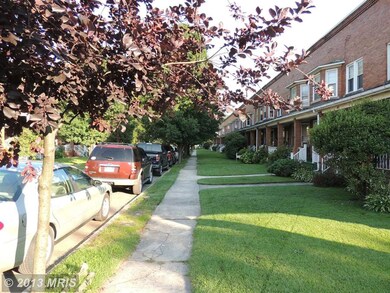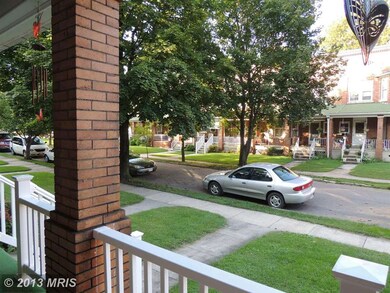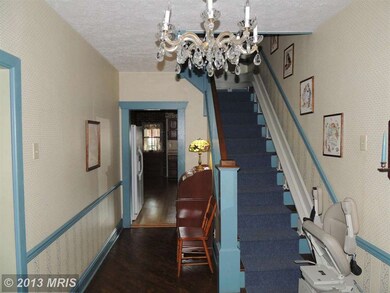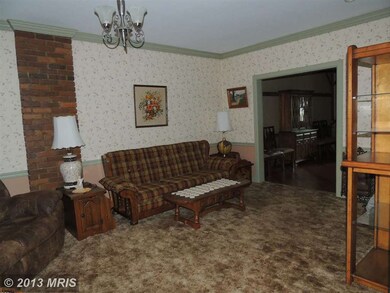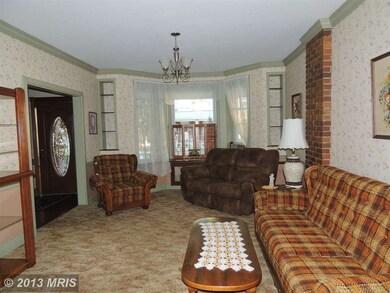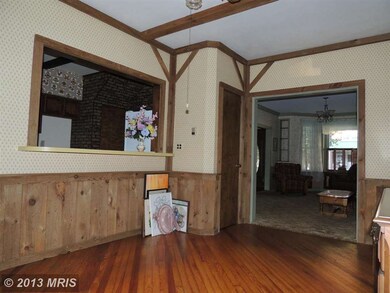
316 Maryland Ave Westernport, MD 21562
Highlights
- City View
- Traditional Floor Plan
- Eat-In Kitchen
- Deck
- No HOA
- Double Pane Windows
About This Home
As of January 2025Very nice brick row house with custom features including window seats, kitchen counter seating, stained glass skylight inserts, Trex decking, shelved storage in the basement, Updated energy efficient windows and doors, Bay window, exposed beam ceiling with crown moldings. Washer/dryer on the main level. There is a custom chair lift installed which could be removed in if purchaser did not want it
Last Agent to Sell the Property
Richard Stephens
Coldwell Banker Home Town Realty Listed on: 08/29/2013
Townhouse Details
Home Type
- Townhome
Est. Annual Taxes
- $593
Year Built
- Built in 1919
Lot Details
- 1,848 Sq Ft Lot
- Two or More Common Walls
- No Through Street
- The property's topography is level
- Property is in very good condition
Home Design
- Brick Exterior Construction
- Plaster Walls
- Metal Roof
Interior Spaces
- Property has 3 Levels
- Traditional Floor Plan
- Crown Molding
- Double Pane Windows
- Insulated Windows
- Window Treatments
- Entrance Foyer
- Living Room
- Dining Room
- City Views
- Laundry Room
Kitchen
- Eat-In Kitchen
- Electric Oven or Range
Bedrooms and Bathrooms
- 4 Bedrooms
- 3 Bathrooms
Basement
- Basement Fills Entire Space Under The House
- Connecting Stairway
- Rear Basement Entry
Parking
- 1 Open Parking Space
- 1 Parking Space
- 1 Detached Carport Space
Accessible Home Design
- Chairlift
Outdoor Features
- Deck
- Brick Porch or Patio
Utilities
- Window Unit Cooling System
- Hot Water Heating System
- Natural Gas Water Heater
Community Details
- No Home Owners Association
Listing and Financial Details
- Assessor Parcel Number 0108014086
Ownership History
Purchase Details
Home Financials for this Owner
Home Financials are based on the most recent Mortgage that was taken out on this home.Purchase Details
Purchase Details
Home Financials for this Owner
Home Financials are based on the most recent Mortgage that was taken out on this home.Purchase Details
Purchase Details
Similar Home in Westernport, MD
Home Values in the Area
Average Home Value in this Area
Purchase History
| Date | Type | Sale Price | Title Company |
|---|---|---|---|
| Special Warranty Deed | $35,500 | None Listed On Document | |
| Special Warranty Deed | $35,500 | None Listed On Document | |
| Trustee Deed | $38,500 | None Listed On Document | |
| Trustee Deed | $38,500 | None Listed On Document | |
| Deed | $45,900 | None Available | |
| Deed | -- | -- | |
| Deed | $47,000 | -- |
Mortgage History
| Date | Status | Loan Amount | Loan Type |
|---|---|---|---|
| Previous Owner | $46,836 | New Conventional |
Property History
| Date | Event | Price | Change | Sq Ft Price |
|---|---|---|---|---|
| 07/24/2025 07/24/25 | Price Changed | $69,900 | -12.5% | $41 / Sq Ft |
| 05/08/2025 05/08/25 | For Sale | $79,900 | +125.1% | $47 / Sq Ft |
| 01/15/2025 01/15/25 | Sold | $35,500 | +24.6% | $21 / Sq Ft |
| 12/25/2024 12/25/24 | Pending | -- | -- | -- |
| 12/15/2024 12/15/24 | For Sale | $28,500 | -37.9% | $17 / Sq Ft |
| 11/15/2013 11/15/13 | Sold | $45,900 | -4.2% | $27 / Sq Ft |
| 10/05/2013 10/05/13 | Pending | -- | -- | -- |
| 08/29/2013 08/29/13 | For Sale | $47,900 | -- | $28 / Sq Ft |
Tax History Compared to Growth
Tax History
| Year | Tax Paid | Tax Assessment Tax Assessment Total Assessment is a certain percentage of the fair market value that is determined by local assessors to be the total taxable value of land and additions on the property. | Land | Improvement |
|---|---|---|---|---|
| 2024 | $726 | $48,100 | $0 | $0 |
| 2023 | $691 | $44,600 | $0 | $0 |
| 2022 | $661 | $41,100 | $4,000 | $37,100 |
| 2021 | $654 | $40,700 | $0 | $0 |
| 2020 | $639 | $40,300 | $0 | $0 |
| 2019 | $638 | $39,900 | $4,000 | $35,900 |
| 2018 | $641 | $39,867 | $0 | $0 |
| 2017 | $636 | $39,833 | $0 | $0 |
| 2016 | $319 | $39,800 | $0 | $0 |
| 2015 | $611 | $39,033 | $0 | $0 |
| 2014 | $611 | $38,267 | $0 | $0 |
Agents Affiliated with this Home
-
Dennis Murray

Seller's Agent in 2025
Dennis Murray
Century 21 Potomac West
(240) 580-0379
279 Total Sales
-
Mark Van Tyne

Seller's Agent in 2025
Mark Van Tyne
Julian Agency Real Estate
(301) 777-3292
112 Total Sales
-
R
Seller's Agent in 2013
Richard Stephens
Coldwell Banker Home Town Realty
-
Dale Carpenter

Buyer's Agent in 2013
Dale Carpenter
Railey Realty, Inc.
(301) 501-3253
77 Total Sales
Map
Source: Bright MLS
MLS Number: 1003696232
APN: 08-014086
- 303 Maryland Ave
- 402 Maryland Ave
- 419 Maryland Ave
- 523 Maryland Ave
- 136 Maryland Ave
- 112 Main St
- 222 Rock St
- 110 Philos Ave
- 105 Wood St
- 311 Johnson St
- 400 Walnut St
- 207 Spruce St
- 246 W Fairview St
- 417 Poplar St
- 300 Baughman St
- 322 Greene St
- 433 Hanover St
- 0 Westernport Rd Unit MDAL2011410
- 23905 Keplinger Ln SW
- 70 Old Orchard Dr
