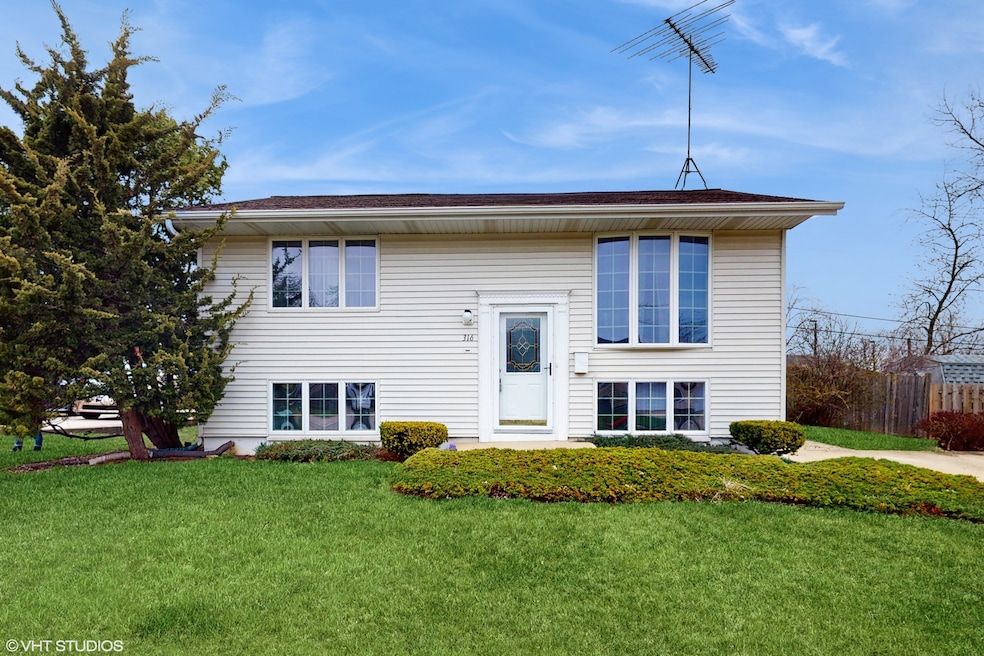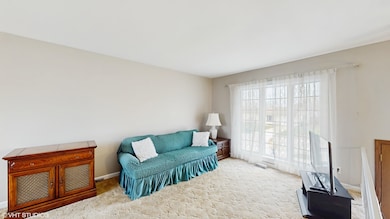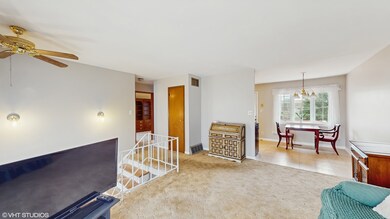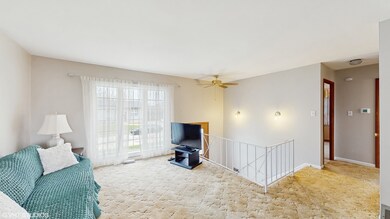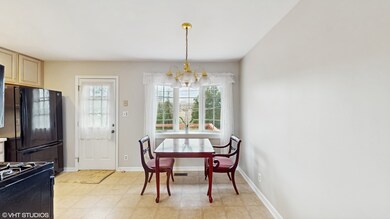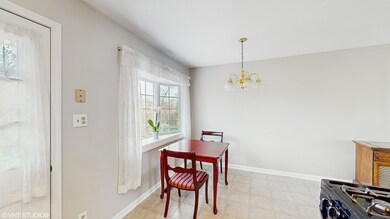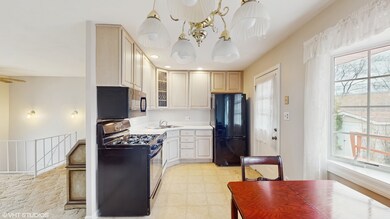
316 Mckool Ave Romeoville, IL 60446
Hampton Park NeighborhoodHighlights
- Open Floorplan
- Deck
- Raised Ranch Architecture
- A. Vito Martinez Middle School Rated 9+
- Property is near a park
- 5-minute walk to Romeo Crossing Park
About This Home
As of July 2025Welcome to 316 McKool! This cozy and bright raised ranch home features 4 bedrooms and 1.5 baths in a lovely area. The open concept living room with 2 bay windows and kitchen are perfect for entertaining. The updated eat-in kitchen is light and airy, with a door to the large deck. The primary bedroom is spacious with a nice sized closet, and large windows. The freshly painted full bathroom with ceramic flooring. The lower-level features two additional bedrooms, 1/2 bath with ceramic flooring, laundry space, family room, and large storage closet underneath the stairs. About the house: Windows and house sidings were replaced around 2001.New kitchen was installed around 2002/2003. New roof and ridge vent 2009/2010. Food disposer just got replaced in the fall of 2024.A/C checked in the fall of 2024. The fenced in yard complete move in ready house. Walk to Park and School. Estate Sale Welcome home!
Home Details
Home Type
- Single Family
Est. Annual Taxes
- $5,063
Year Built
- Built in 1970
Lot Details
- 7,405 Sq Ft Lot
- Lot Dimensions are 58x119x68x118
- Fenced
- Paved or Partially Paved Lot
Home Design
- Raised Ranch Architecture
- Asphalt Roof
Interior Spaces
- 1,440 Sq Ft Home
- Open Floorplan
- Insulated Windows
- Drapes & Rods
- Bay Window
- Window Screens
- Entrance Foyer
- Family Room
- Living Room
- Formal Dining Room
- Storm Doors
Kitchen
- Range
- Microwave
- Dishwasher
Flooring
- Carpet
- Vinyl
Bedrooms and Bathrooms
- 4 Bedrooms
- 4 Potential Bedrooms
- Bathroom on Main Level
- Soaking Tub
Laundry
- Laundry Room
- Dryer
- Washer
Basement
- Basement Fills Entire Space Under The House
- Finished Basement Bathroom
Parking
- 4 Parking Spaces
- Driveway
- Parking Included in Price
Outdoor Features
- Deck
- Shed
Location
- Property is near a park
Schools
- Irene King Elementary School
- A Vito Martinez Middle School
- Romeoville High School
Utilities
- Forced Air Heating and Cooling System
- Heating System Uses Natural Gas
Ownership History
Purchase Details
Home Financials for this Owner
Home Financials are based on the most recent Mortgage that was taken out on this home.Similar Homes in Romeoville, IL
Home Values in the Area
Average Home Value in this Area
Purchase History
| Date | Type | Sale Price | Title Company |
|---|---|---|---|
| Warranty Deed | $285,000 | Chicago Title |
Mortgage History
| Date | Status | Loan Amount | Loan Type |
|---|---|---|---|
| Open | $199,500 | New Conventional |
Property History
| Date | Event | Price | Change | Sq Ft Price |
|---|---|---|---|---|
| 07/18/2025 07/18/25 | Sold | $310,000 | -1.3% | $215 / Sq Ft |
| 06/18/2025 06/18/25 | Pending | -- | -- | -- |
| 06/12/2025 06/12/25 | For Sale | $313,990 | +10.2% | $218 / Sq Ft |
| 05/16/2025 05/16/25 | Sold | $285,000 | -4.7% | $198 / Sq Ft |
| 04/14/2025 04/14/25 | Pending | -- | -- | -- |
| 04/11/2025 04/11/25 | For Sale | $299,000 | -- | $208 / Sq Ft |
Tax History Compared to Growth
Tax History
| Year | Tax Paid | Tax Assessment Tax Assessment Total Assessment is a certain percentage of the fair market value that is determined by local assessors to be the total taxable value of land and additions on the property. | Land | Improvement |
|---|---|---|---|---|
| 2023 | $5,538 | $67,763 | $24,839 | $42,924 |
| 2022 | $4,934 | $60,469 | $22,491 | $37,978 |
| 2021 | $4,663 | $56,826 | $21,136 | $35,690 |
| 2020 | $4,509 | $54,957 | $20,441 | $34,516 |
| 2019 | $4,276 | $52,092 | $19,375 | $32,717 |
| 2018 | $3,977 | $48,634 | $18,089 | $30,545 |
| 2017 | $3,694 | $45,911 | $17,076 | $28,835 |
| 2016 | $3,438 | $43,028 | $16,004 | $27,024 |
| 2015 | $2,758 | $38,262 | $14,231 | $24,031 |
| 2014 | $2,758 | $35,759 | $13,300 | $22,459 |
| 2013 | $2,758 | $36,488 | $13,571 | $22,917 |
Agents Affiliated with this Home
-
Desalegn Kassa
D
Seller's Agent in 2025
Desalegn Kassa
Kale Realty
(773) 936-0706
2 in this area
19 Total Sales
-
Alan Lau

Seller's Agent in 2025
Alan Lau
Baird Warner
(630) 386-6124
1 in this area
18 Total Sales
-
Jesse Valle
J
Buyer's Agent in 2025
Jesse Valle
Smart Home Realty
(630) 246-0114
3 in this area
20 Total Sales
Map
Source: Midwest Real Estate Data (MRED)
MLS Number: 12326010
APN: 11-04-04-210-010
- 221 Murphy Dr
- 4 Sinde Cir
- 233 Healy Ave
- 402 Kenyon Ave
- 204 Healy Ave
- 413 Glen Ave
- 0 N Weber Rd Unit MRD12364369
- Lot 2 Governors Hwy
- 609 W Romeo Rd
- 431 Montrose Dr
- 371 N Independence Blvd
- 427 Kenyon Ave
- 440 Berkshire Ave
- 446 Montrose Dr
- 209 Nippert Ave
- 591 Belmont Dr
- 702 Union Ave
- 502 Kenyon Ave
- 615 Hamrick Ave
- 33 E Belmont Dr
