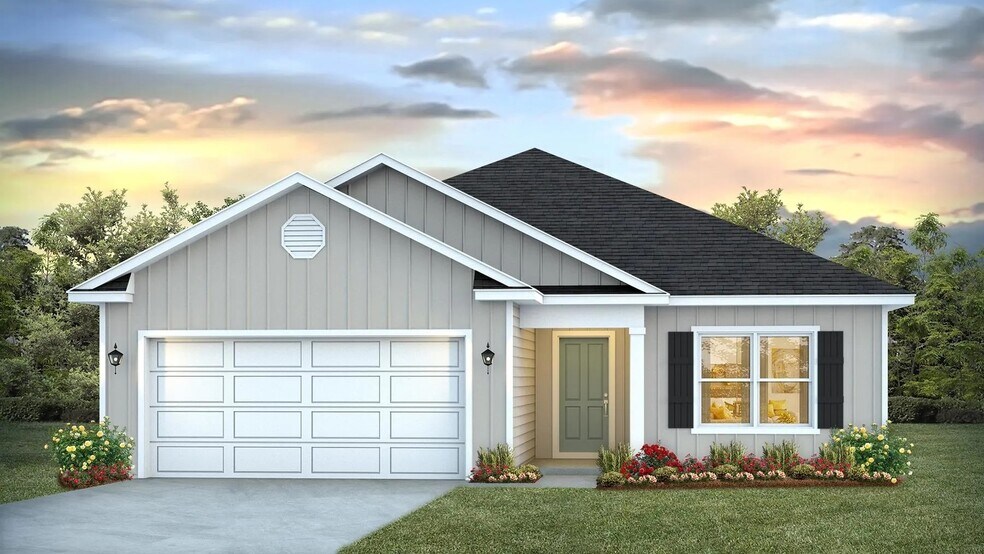
316 Michaels Way Bainbridge, GA 39819
SouthgateEstimated payment $1,567/month
Highlights
- New Construction
- Laundry Room
- 1-Story Property
- Recessed Lighting
About This Home
Welcome to 316 Michaels Way in Southgate, the only new home community in Bainbridge, GA. The Lismore plan is a single-story, 3 bed, 2 bath layout, spanning approximately 1,580 square feet, with charming features that are sure to make you feel right at home. As you enter the foyer, two bedrooms and the second full bath is at the front of the home. Both bedrooms have spacious closets and natural light, making them great spaces for children, guests, or an office. The full bathroom includes a tub/shower combo. Down the hall, you enter into the inviting, open living space. The kitchen is the heart of the home with a large center island. The kitchen is a great space with shaker-style cabinetry, plenty of granite counter space and a large corner pantry. The great room is bright and welcoming with recessed lighting and many windows. The living area is perfect for daily life and entertaining. The laundry room is conveniently located in the middle of the home and has extra shelving for storage. Your primary bedroom is in the back of the home, giving you a private space. The en suite bathroom has double vanities and a large shower. The primary suite is complete with an oversized walk-in closet. Beyond the interior features and details, every home is equipped with Smart Home Technology. This thoughtful integration of technology ensures that your new home is perfectly designed to meet the demands of modern life. Enjoy quality materials and workmanship throughout, with superior attention to detail, plus a one-year builder’s warranty. Embrace the beautiful culture provided in historic downtown Bainbridge just north of Southgate. Don't miss out on the ONLY new construction homes in town! *Pictures, colors, features, and sizes are for illustration purposes only and will vary from the home built.
Home Details
Home Type
- Single Family
Parking
- 2 Car Garage
Home Design
- New Construction
Interior Spaces
- 1-Story Property
- Recessed Lighting
- Laundry Room
Bedrooms and Bathrooms
- 3 Bedrooms
- 2 Full Bathrooms
Map
Other Move In Ready Homes in Southgate
About the Builder
- Southgate
- 117 Wynn Ct
- 168 Wynn Ct
- Lot 6 Allison Dr
- Lot 2 Jacquelyn Ct
- Lot 1 Allison Dr
- TBD LOT 1 Seminole Ridge S D
- Lot 20 Seminole Ridge Subdivision
- TBD LOTS 1, 2 Seminole Ridge S D
- 820 Avenue C
- 850 Avenue C
- lot 27 SW Lot 27 River Chase S D
- 0 Georgia 97 Unit TRACT A
- 1604 Twin Lakes Dr
- 212 Michaels Way
- 1101 Faceville Hwy
- 2219 Wyndham Way
- 415 Charles St
- 249 Meredith Dr
- 245 Meredith Dr
