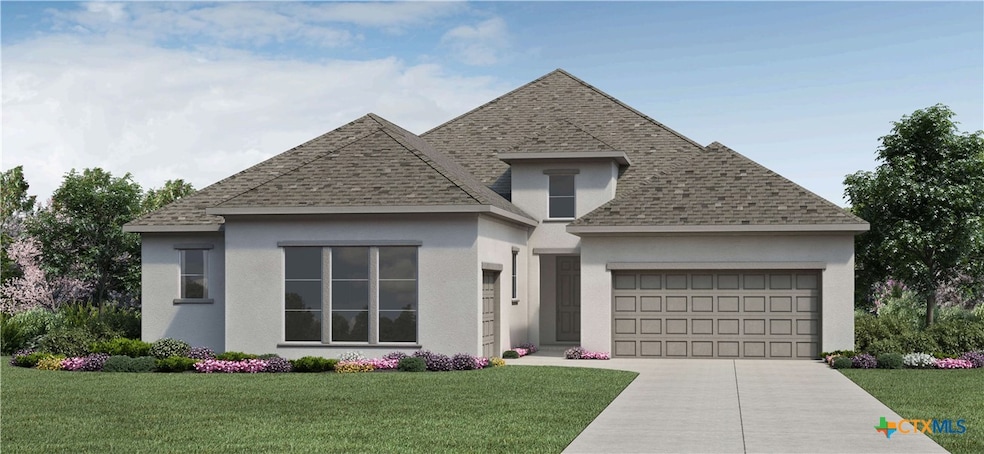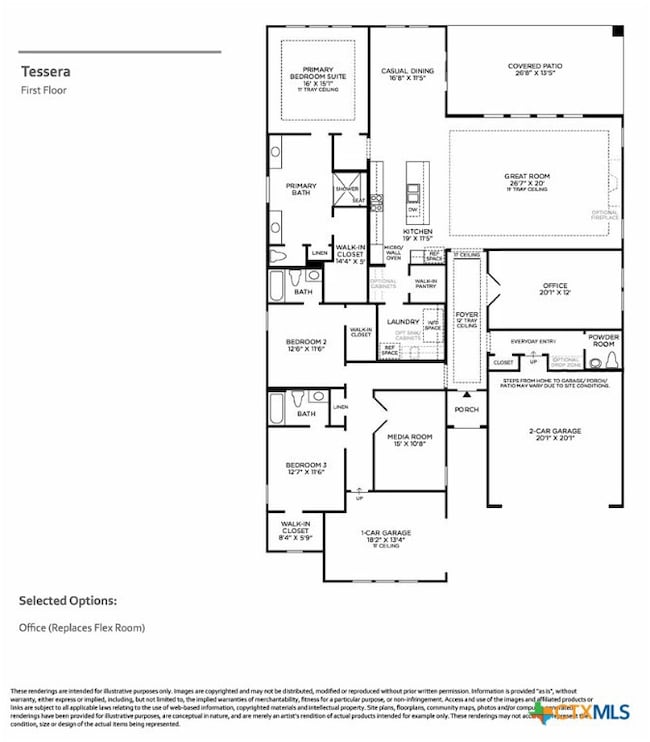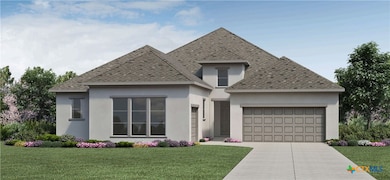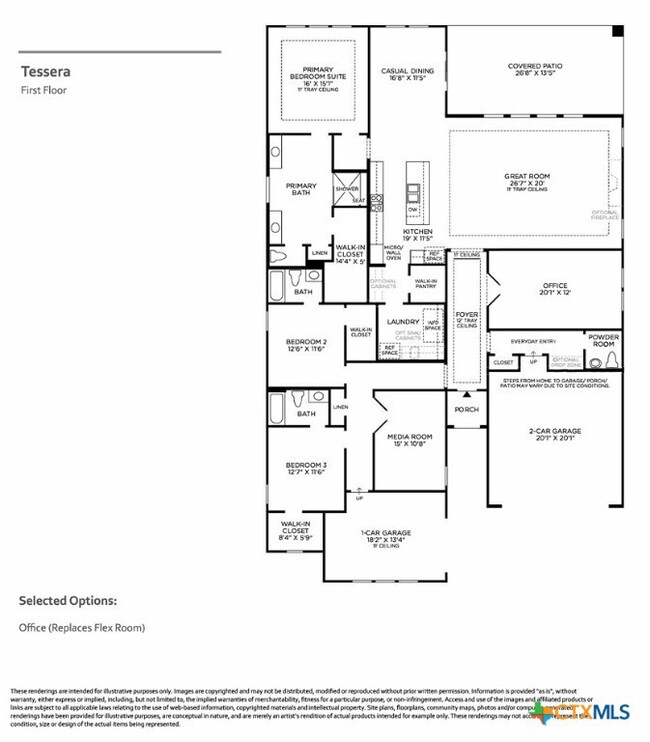
316 Miraval Boerne, TX 78006
Estimated payment $6,022/month
Highlights
- Senior Community
- Hill Country Architecture
- Sport Court
- Custom Closet System
- Community Pool
- Covered patio or porch
About This Home
MLS 583285 - Built by Toll Brothers, Inc. - Jan 2026 completion! ~ This thoughtfully designed home blends comfort, functionality, and stylish upgrades, making it ideal for modern living. A dedicated office offers a quiet retreat for work or study, while the open-concept main living area is anchored by a sleek 55 electric fireplace creating a cozy and inviting atmosphere. The gourmet kitchen flows effortlessly into the living and dining spaces, with a convenient floor outlet for added flexibility. A spacious laundry room includes an undermount sink for practical everyday use, and the luxurious primary bathroom features a 5.5' Kohler freestanding tub perfect for relaxing after a long day. Enjoy seamless indoor-outdoor living with a covered patio and additional gas stub, ready for your dream BBQ setup. Plus, a 3-car garage provides plenty of storage for vehicles, tools, or hobbies. This home is ready to impress schedule your private tour today!
Listing Agent
HomesUSA.com Brokerage Phone: (469) 916-5493 License #0096651 Listed on: 06/12/2025
Home Details
Home Type
- Single Family
Year Built
- Built in 2024 | Under Construction
HOA Fees
- $71 Monthly HOA Fees
Parking
- 2 Car Attached Garage
Home Design
- Hill Country Architecture
- Slab Foundation
- Stone Veneer
Interior Spaces
- 3,058 Sq Ft Home
- Property has 1 Level
- Built-In Features
- Ceiling Fan
- Fire and Smoke Detector
- Washer and Gas Dryer Hookup
Kitchen
- Breakfast Bar
- Dishwasher
- Disposal
Flooring
- Ceramic Tile
- Vinyl
Bedrooms and Bathrooms
- 3 Bedrooms
- Custom Closet System
- Walk-In Closet
Utilities
- Central Heating and Cooling System
- Heating System Uses Natural Gas
- Cable TV Available
Additional Features
- Covered patio or porch
- 8,451 Sq Ft Lot
- City Lot
Listing and Financial Details
- Tax Lot 33
Community Details
Overview
- Senior Community
- Goodwin Management Association, Phone Number (210) 447-5585
- Built by Toll Brothers, Inc.
- Regency At Esperanza Zambra Collection Subdivision
Recreation
- Sport Court
- Community Playground
- Community Pool
- Community Spa
Map
Home Values in the Area
Average Home Value in this Area
Property History
| Date | Event | Price | Change | Sq Ft Price |
|---|---|---|---|---|
| 06/14/2025 06/14/25 | For Sale | $910,000 | -- | $298 / Sq Ft |
Similar Homes in Boerne, TX
Source: Central Texas MLS (CTXMLS)
MLS Number: 583285
- 155 Miraval
- 221 Navarro
- 110 Besito
- 211 Corazon
- 217 Vizcaya
- 107 Matador
- 118 Cordova
- 120 Simpatico
- 92 Simpatico
- 133 Maravillas
- 161 Maravillas
- 138 Gaucho
- 213 Champion Blvd
- 104 Rolling Creek
- 129 Desert Flower
- 104 Saddle Horn
- 315 Chaparral Creek Dr
- 113 Churchill Rd
- 257 Horse Hill
- 742 Rosewood Ave Unit 744



