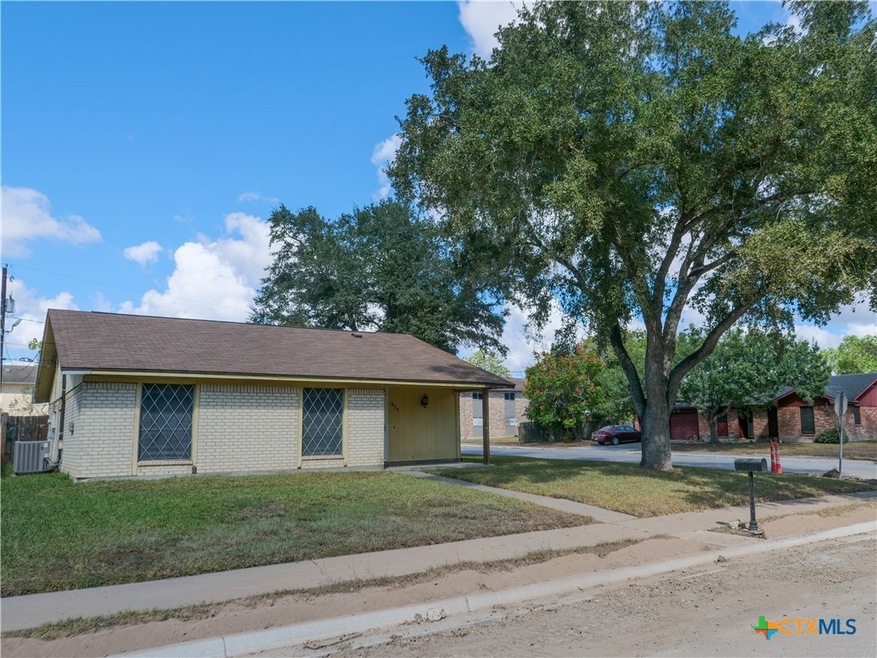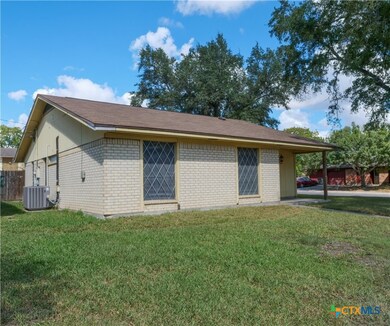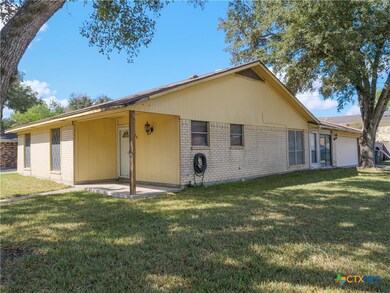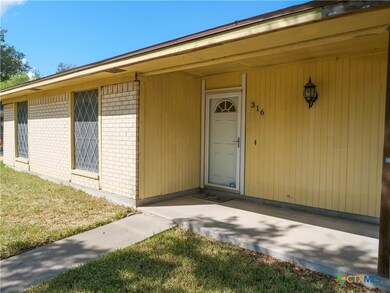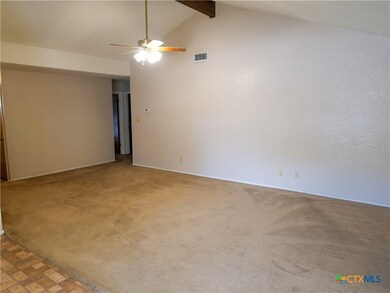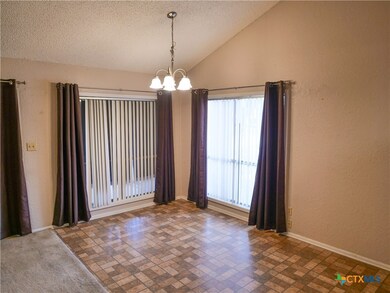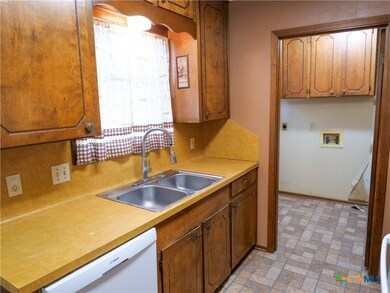
316 Monterrey Dr Victoria, TX 77904
Highlights
- Traditional Architecture
- Walk-In Closet
- Ceiling Fan
- No HOA
- Central Heating and Cooling System
- 2 Car Garage
About This Home
As of December 20243 bed. 2 bath 2 car attached garage on corner lot. roof installed in 2018. newer stove and microwave which will stay with the home as well as the refrigerator. Newer dishwasher too. Home being sold as-is with the right to inspect.
Last Agent to Sell the Property
Coldwell Banker D'Ann Harper License #0454413 Listed on: 10/24/2024

Home Details
Home Type
- Single Family
Est. Annual Taxes
- $3,151
Year Built
- Built in 1981
Lot Details
- 8,002 Sq Ft Lot
- Wood Fence
- Back Yard Fenced
Parking
- 2 Car Garage
Home Design
- Traditional Architecture
- Slab Foundation
- Masonry
Interior Spaces
- 1,570 Sq Ft Home
- Property has 1 Level
- Ceiling Fan
- Carpet
- Walkup Attic
Kitchen
- Dishwasher
- Disposal
Bedrooms and Bathrooms
- 3 Bedrooms
- Walk-In Closet
- 2 Full Bathrooms
Laundry
- Laundry in Kitchen
- Electric Dryer Hookup
Utilities
- Central Heating and Cooling System
- Electric Water Heater
Community Details
- No Home Owners Association
- Vista Del Sol Subdivision
Listing and Financial Details
- Legal Lot and Block 37 / 1
- Assessor Parcel Number 64756
Ownership History
Purchase Details
Home Financials for this Owner
Home Financials are based on the most recent Mortgage that was taken out on this home.Purchase Details
Home Financials for this Owner
Home Financials are based on the most recent Mortgage that was taken out on this home.Similar Homes in Victoria, TX
Home Values in the Area
Average Home Value in this Area
Purchase History
| Date | Type | Sale Price | Title Company |
|---|---|---|---|
| Deed | -- | None Listed On Document | |
| Deed | -- | None Listed On Document | |
| Vendors Lien | -- | Crossroads Abstract & Title |
Mortgage History
| Date | Status | Loan Amount | Loan Type |
|---|---|---|---|
| Open | $154,156 | FHA | |
| Closed | $154,156 | FHA | |
| Previous Owner | $72,200 | New Conventional |
Property History
| Date | Event | Price | Change | Sq Ft Price |
|---|---|---|---|---|
| 05/30/2025 05/30/25 | For Sale | $239,900 | +45.4% | $153 / Sq Ft |
| 12/04/2024 12/04/24 | Sold | -- | -- | -- |
| 11/21/2024 11/21/24 | Pending | -- | -- | -- |
| 10/24/2024 10/24/24 | For Sale | $165,000 | -- | $105 / Sq Ft |
Tax History Compared to Growth
Tax History
| Year | Tax Paid | Tax Assessment Tax Assessment Total Assessment is a certain percentage of the fair market value that is determined by local assessors to be the total taxable value of land and additions on the property. | Land | Improvement |
|---|---|---|---|---|
| 2024 | $3,423 | $181,010 | $32,580 | $148,430 |
| 2023 | $3,151 | $164,650 | $13,520 | $151,130 |
| 2022 | $3,395 | $149,810 | $13,520 | $136,290 |
| 2021 | $3,746 | $150,600 | $13,520 | $137,080 |
| 2020 | $3,663 | $147,070 | $13,520 | $133,550 |
| 2019 | $4,009 | $149,150 | $13,520 | $135,630 |
| 2018 | $3,393 | $133,530 | $13,520 | $120,010 |
| 2017 | $3,433 | $135,110 | $13,520 | $121,590 |
| 2016 | $3,394 | $131,110 | $13,520 | $117,590 |
| 2015 | $2,762 | $131,130 | $13,520 | $117,610 |
| 2014 | $2,762 | $129,420 | $13,520 | $115,900 |
Agents Affiliated with this Home
-
Trevor Bodden
T
Seller's Agent in 2025
Trevor Bodden
Shaw Realty
(361) 550-8590
56 Total Sales
-
Jeff Lenhart

Seller's Agent in 2024
Jeff Lenhart
Coldwell Banker D'Ann Harper
(361) 649-3434
127 Total Sales
Map
Source: Central Texas MLS (CTXMLS)
MLS Number: 560688
APN: 55900-001-03700
- 203 Yorkshire Ln
- 225 Monterrey Dr
- 218 Monterrey Dr
- 307 Bramble Bush Ln
- 505 Bramble Bush Ln
- 409 Versailles St
- 505 Yorkshire Ln
- 215 Chantilly St
- 213 Chantilly St
- 104 Majestic Ln
- 401 Hampshire St
- 204 Hampshire St
- 212 Versailles St
- 203 Hampshire St
- 101 Sussex Dell Dr
- 111 Warwick Glen St
- 101 Chantilly St
- 1407 Plantation Rd
- 104 Salisbury Ln
- 107 Savannah Dr
