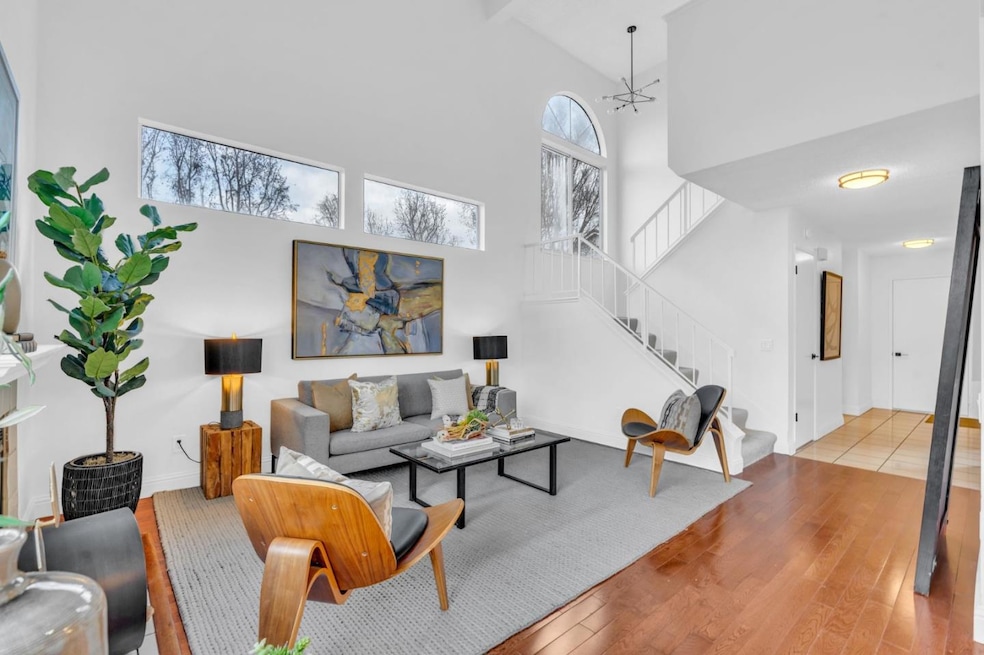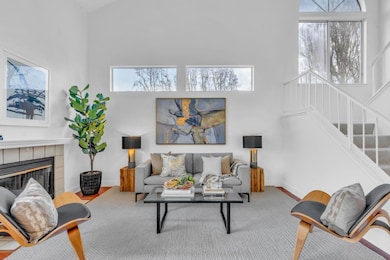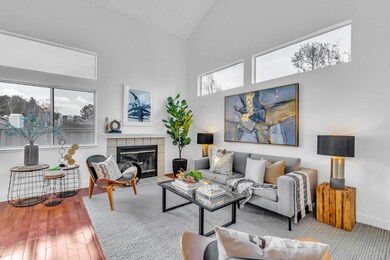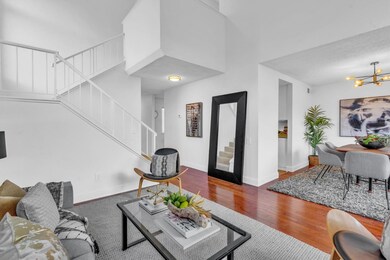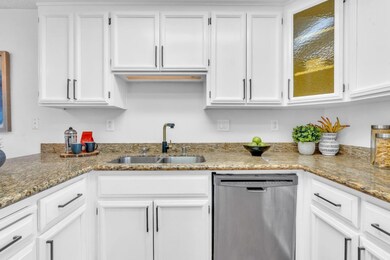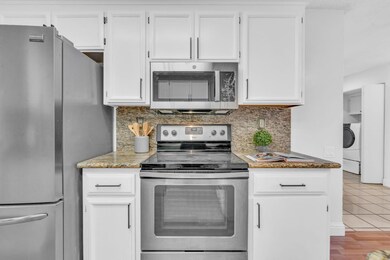
316 N Wildwood Hercules, CA 94547
Village Park NeighborhoodHighlights
- Private Pool
- Stone Countertops
- Open to Family Room
- Wood Flooring
- Balcony
- <<tubWithShowerToken>>
About This Home
As of March 2024Introducing an exquisite residence that embodies contemporary elegance and comfort. This stunning 3-bedroom, 2.5-bathroom townhouse offers a harmonious blend of modern amenities and timeless charm, promising a lifestyle of luxury and convenience. Equipped with a modern bath featuring sleek fixtures and stylish finishes, complemented by stone countertops. The gourmet kitchen boasts stainless steel appliances & stone countertops, perfect for culinary enthusiasts seeking both functionality and style. Discover serenity in your own private oasis, as this residence boasts a backyard, ideal for entertaining guests or enjoying peaceful evenings. Inside, hardwood floors create an inviting atmosphere, adding warmth and character to each room. The primary bedroom is a sanctuary of comfort, featuring high ceilings that amplify the sense of space and airiness, while dual vanity sinks in the en-suite bathroom offer practicality and luxury in equal measure. Experience the community pool and privacy of this home, nestled beside the greenbelt, with no shared wall with neighboring residence on that side. In close proximity to the local restaurants, within a mile of Safeway, close to local schools, with quick access to I-80 freeway. Don't miss out on this opportunity to make this home yours.
Last Agent to Sell the Property
Kinetic Real Estate License #01981755 Listed on: 02/22/2024
Co-Listed By
Jobelle Salindong
Kinetic Real Estate License #02003719
Townhouse Details
Home Type
- Townhome
Est. Annual Taxes
- $7,787
Year Built
- Built in 1987
HOA Fees
- $525 Monthly HOA Fees
Parking
- 2 Car Garage
Home Design
- Slab Foundation
- Shingle Roof
- Composition Roof
Interior Spaces
- 1,481 Sq Ft Home
- 2-Story Property
- Living Room with Fireplace
- Combination Dining and Living Room
Kitchen
- Open to Family Room
- Eat-In Kitchen
- Electric Oven
- Electric Cooktop
- <<microwave>>
- Freezer
- Dishwasher
- Stone Countertops
- Disposal
Flooring
- Wood
- Carpet
- Laminate
- Tile
Bedrooms and Bathrooms
- 3 Bedrooms
- Remodeled Bathroom
- Dual Sinks
- <<tubWithShowerToken>>
- Bathtub Includes Tile Surround
Laundry
- Laundry in Utility Room
- Washer and Dryer
Outdoor Features
- Private Pool
- Balcony
Utilities
- Forced Air Heating and Cooling System
- Vented Exhaust Fan
Listing and Financial Details
- Assessor Parcel Number 404-360-047-9
Community Details
Overview
- Colins Management Association
Amenities
- Courtyard
Recreation
- Community Pool
Ownership History
Purchase Details
Home Financials for this Owner
Home Financials are based on the most recent Mortgage that was taken out on this home.Purchase Details
Home Financials for this Owner
Home Financials are based on the most recent Mortgage that was taken out on this home.Purchase Details
Home Financials for this Owner
Home Financials are based on the most recent Mortgage that was taken out on this home.Purchase Details
Purchase Details
Home Financials for this Owner
Home Financials are based on the most recent Mortgage that was taken out on this home.Purchase Details
Home Financials for this Owner
Home Financials are based on the most recent Mortgage that was taken out on this home.Purchase Details
Home Financials for this Owner
Home Financials are based on the most recent Mortgage that was taken out on this home.Purchase Details
Similar Homes in Hercules, CA
Home Values in the Area
Average Home Value in this Area
Purchase History
| Date | Type | Sale Price | Title Company |
|---|---|---|---|
| Grant Deed | $625,000 | Chicago Title | |
| Grant Deed | $460,000 | Old Republic Title Company | |
| Grant Deed | $280,000 | Fidelity National Title Co | |
| Trustee Deed | $196,049 | Land Title | |
| Grant Deed | $430,000 | First American Title | |
| Interfamily Deed Transfer | -- | Fidelity National Title Co | |
| Grant Deed | $162,000 | Old Republic Title Company | |
| Interfamily Deed Transfer | -- | -- |
Mortgage History
| Date | Status | Loan Amount | Loan Type |
|---|---|---|---|
| Open | $604,140 | FHA | |
| Previous Owner | $452,500 | New Conventional | |
| Previous Owner | $9,236 | FHA | |
| Previous Owner | $451,668 | FHA | |
| Previous Owner | $220,000 | New Conventional | |
| Previous Owner | $100,000 | Credit Line Revolving | |
| Previous Owner | $344,000 | Unknown | |
| Previous Owner | $322,500 | Purchase Money Mortgage | |
| Previous Owner | $337,250 | Stand Alone First | |
| Previous Owner | $284,500 | Unknown | |
| Previous Owner | $21,700 | Credit Line Revolving | |
| Previous Owner | $240,272 | Stand Alone First | |
| Previous Owner | $51,000 | Stand Alone Second | |
| Previous Owner | $24,000 | Stand Alone Second | |
| Previous Owner | $121,500 | Purchase Money Mortgage |
Property History
| Date | Event | Price | Change | Sq Ft Price |
|---|---|---|---|---|
| 06/26/2025 06/26/25 | For Sale | $624,888 | 0.0% | $422 / Sq Ft |
| 03/27/2024 03/27/24 | Sold | $625,000 | +4.2% | $422 / Sq Ft |
| 03/02/2024 03/02/24 | Pending | -- | -- | -- |
| 02/22/2024 02/22/24 | For Sale | $599,888 | -- | $405 / Sq Ft |
Tax History Compared to Growth
Tax History
| Year | Tax Paid | Tax Assessment Tax Assessment Total Assessment is a certain percentage of the fair market value that is determined by local assessors to be the total taxable value of land and additions on the property. | Land | Improvement |
|---|---|---|---|---|
| 2025 | $7,787 | $637,500 | $321,300 | $316,200 |
| 2024 | $7,787 | $493,209 | $182,272 | $310,937 |
| 2023 | $7,657 | $483,540 | $178,699 | $304,841 |
| 2022 | $7,575 | $474,060 | $175,196 | $298,864 |
| 2021 | $7,570 | $464,765 | $171,761 | $293,004 |
| 2019 | $4,486 | $244,341 | $55,194 | $189,147 |
| 2018 | $4,370 | $239,551 | $54,112 | $185,439 |
| 2017 | $4,312 | $234,854 | $53,051 | $181,803 |
| 2016 | $4,123 | $230,250 | $52,011 | $178,239 |
| 2015 | $4,113 | $225,413 | $51,230 | $174,183 |
| 2014 | $4,120 | $220,998 | $50,227 | $170,771 |
Agents Affiliated with this Home
-
Ed Barreto

Seller's Agent in 2025
Ed Barreto
Kinetic Real Estate
(408) 332-1700
1 in this area
80 Total Sales
-
Stephanie Fagan
S
Seller Co-Listing Agent in 2025
Stephanie Fagan
Kinetic Real Estate
(415) 825-2234
14 Total Sales
-
Kevin Cruz

Seller's Agent in 2024
Kevin Cruz
Kinetic Real Estate
(415) 314-3910
1 in this area
201 Total Sales
-
J
Seller Co-Listing Agent in 2024
Jobelle Salindong
Kinetic Real Estate
Map
Source: MLSListings
MLS Number: ML81953850
APN: 404-360-047-9
- 436 N Wildwood Unit 61
- 214 S Wildwood
- 613 Devonwood Unit 613
- 332 N Wildwood
- 140 S Wildwood
- 102 S Wildwood
- 509 Devonwood
- 6 Glenwood
- 15 Glenwood
- 101 Devonwood
- 217 Glenwood
- 266 Scotts Valley
- 1407 Forest Run
- 58 Crystal Cir
- 1165 Cottage Ln
- 9 Aquamarine Ct
- 193 Ridgeview Terrace
- 228 Apollo Unit 6
- 2572 Alice Way
- 223 Apollo Unit 7
