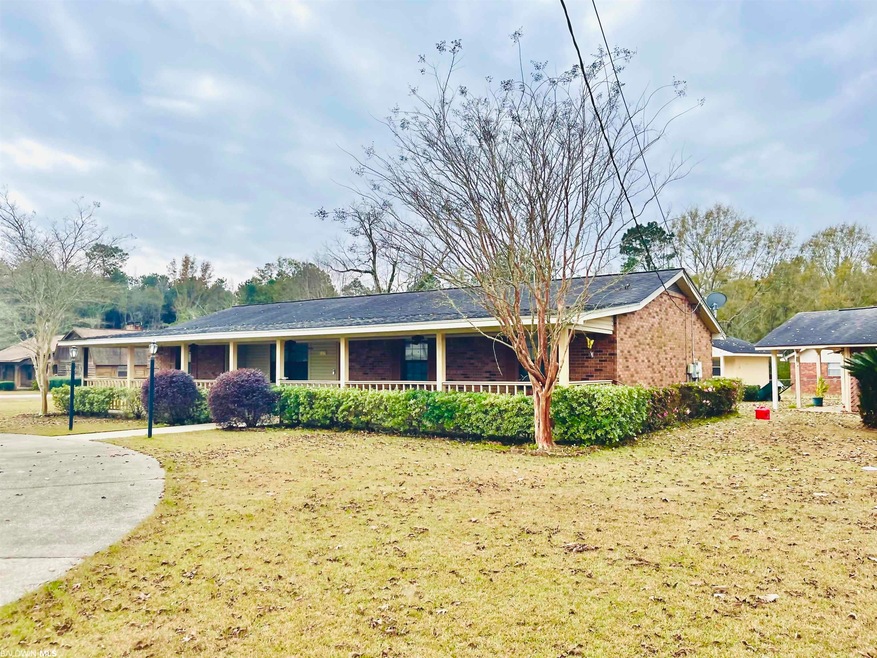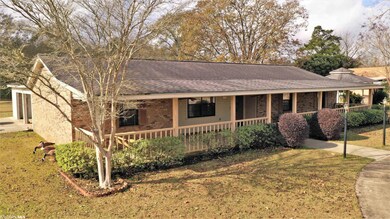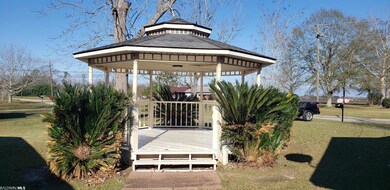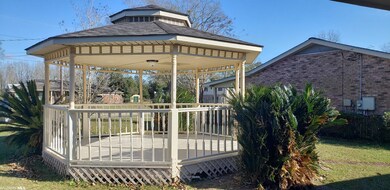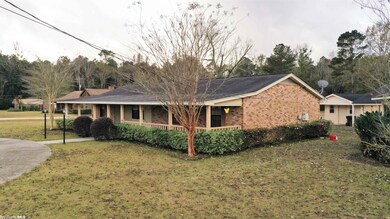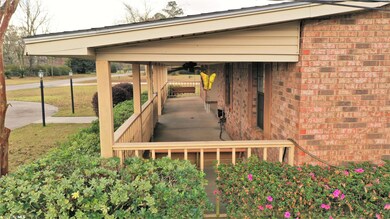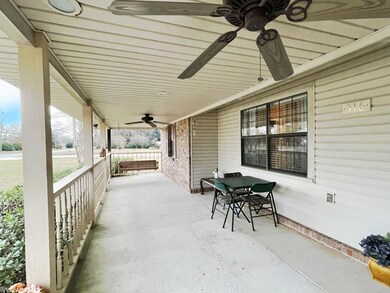
316 Old Bratt Rd Atmore, AL 36502
Estimated Value: $220,000 - $252,000
Highlights
- Covered patio or porch
- 2 Car Attached Garage
- Tile Flooring
- Breakfast Area or Nook
- Double Pane Windows
- Outdoor Storage
About This Home
As of February 2022Atmore, AL- Old Bratt Road Area - PRICE IMPROVEMENT! A place where wonderful memories can be made! This spacious 3 bedroom, 2 bath ranch-style home features well-proportioned rooms, generous living spaces, and inviting outdoor space. The relaxing front porch provides the perfect spot to sit and take in the fresh air. Adding to the curb appeal is the circular driveway. Feel at ease with a roof that is less than 1 year old. Inside the open foyer gives you the chance to offer a warm welcome or have additional living space. A large great room creates the central entertainment, recreation, and relaxation area with a breakfast bar dividing it from the dining room and kitchen. The charming kitchen features granite countertops and plenty of storage space. The roomy master bedroom is comfortably sized, and benefits from a private bathroom and walk-in closet. A covered patio off the great room is the perfect spot for dining. An inviting backyard features your own private gazebo, beautifully manicured lawn, and 2 shops. One shop area has a 1/2 bath, perfect for limiting in and out traffic when the kids are at play. Have plenty of room for vehicles and belongings in a spacious 2-car attached garage with a storage room. Experience everything that this lovely, country community has to offer. Just minutes away from downtown parks and playgrounds, restaurants, local shops, grocery stores, cafes, theaters, boutiques, and mom-and-pop shops. See this one quickly or miss a great home! Call now!
Last Buyer's Agent
Non Member
Non Member Office
Home Details
Home Type
- Single Family
Est. Annual Taxes
- $611
Year Built
- Built in 1981
Lot Details
- 0.4 Acre Lot
- Lot Dimensions are 135x155x130x114
- Partially Fenced Property
- Level Lot
- Few Trees
- Property is zoned Within Corp Limits
Home Design
- Brick Exterior Construction
- Slab Foundation
- Wood Frame Construction
- Ridge Vents on the Roof
- Composition Roof
- Vinyl Siding
Interior Spaces
- 1,900 Sq Ft Home
- 1-Story Property
- ENERGY STAR Qualified Ceiling Fan
- Ceiling Fan
- Double Pane Windows
- Dining Room
- Utility Room
Kitchen
- Breakfast Area or Nook
- Breakfast Bar
- Electric Range
- Microwave
- Dishwasher
Flooring
- Carpet
- Laminate
- Tile
Bedrooms and Bathrooms
- 3 Bedrooms
- Split Bedroom Floorplan
- En-Suite Primary Bedroom
- 2 Full Bathrooms
Home Security
- Fire and Smoke Detector
- Termite Clearance
Parking
- 2 Car Attached Garage
- Automatic Garage Door Opener
Eco-Friendly Details
- Energy-Efficient Insulation
Outdoor Features
- Covered patio or porch
- Outdoor Storage
Utilities
- Heat Pump System
- Internet Available
- Cable TV Available
Listing and Financial Details
- Assessor Parcel Number 30 26 08 28 3 004 019.001
Ownership History
Purchase Details
Home Financials for this Owner
Home Financials are based on the most recent Mortgage that was taken out on this home.Purchase Details
Home Financials for this Owner
Home Financials are based on the most recent Mortgage that was taken out on this home.Similar Homes in Atmore, AL
Home Values in the Area
Average Home Value in this Area
Purchase History
| Date | Buyer | Sale Price | Title Company |
|---|---|---|---|
| Booker Magdaline L | $197,500 | -- | |
| Donaldson Sheila Diane | -- | -- |
Mortgage History
| Date | Status | Borrower | Loan Amount |
|---|---|---|---|
| Previous Owner | Donaldson Sheila Diane | $116,131 | |
| Previous Owner | Donaldson Sheila Diane | $99,902 |
Property History
| Date | Event | Price | Change | Sq Ft Price |
|---|---|---|---|---|
| 02/07/2022 02/07/22 | Sold | $197,500 | +1.3% | $104 / Sq Ft |
| 01/10/2022 01/10/22 | Pending | -- | -- | -- |
| 01/04/2022 01/04/22 | Price Changed | $195,000 | -11.3% | $103 / Sq Ft |
| 12/08/2021 12/08/21 | For Sale | $219,900 | +18.9% | $116 / Sq Ft |
| 09/08/2021 09/08/21 | Sold | $185,000 | -2.6% | $97 / Sq Ft |
| 08/12/2021 08/12/21 | Pending | -- | -- | -- |
| 07/29/2021 07/29/21 | For Sale | $189,900 | 0.0% | $100 / Sq Ft |
| 07/16/2021 07/16/21 | Pending | -- | -- | -- |
| 06/15/2021 06/15/21 | For Sale | $189,900 | -- | $100 / Sq Ft |
Tax History Compared to Growth
Tax History
| Year | Tax Paid | Tax Assessment Tax Assessment Total Assessment is a certain percentage of the fair market value that is determined by local assessors to be the total taxable value of land and additions on the property. | Land | Improvement |
|---|---|---|---|---|
| 2024 | $1,752 | $35,040 | $0 | $0 |
| 2023 | $1,752 | $39,380 | $0 | $0 |
| 2022 | $0 | $13,300 | $0 | $0 |
| 2021 | $611 | $13,200 | $0 | $0 |
| 2020 | $611 | $13,200 | $0 | $0 |
| 2019 | $611 | $13,200 | $0 | $0 |
| 2018 | $611 | $13,200 | $0 | $0 |
| 2017 | $556 | $12,100 | $0 | $0 |
| 2015 | -- | $12,460 | $1,000 | $11,460 |
| 2014 | -- | $12,470 | $1,000 | $11,470 |
Agents Affiliated with this Home
-
Patty Helton Davis

Seller's Agent in 2022
Patty Helton Davis
PHD Realty, LLC
(251) 294-2057
473 Total Sales
-
N
Buyer's Agent in 2022
Non Member
Non Member Office
-
Malcolm Bub Gideons

Seller's Agent in 2021
Malcolm Bub Gideons
PHD Realty, LLC
(251) 359-6523
164 Total Sales
-
Jennifer White

Buyer's Agent in 2021
Jennifer White
FirstSouth Properties
(251) 359-0174
115 Total Sales
Map
Source: Baldwin REALTORS®
MLS Number: 323664
APN: 26-08-28-3-004-019.001
- 311 Cloverdale Rd
- 1110 Sneed Dr
- 905 E Horner St
- 708 E Horner St
- 120 St Stephens Ct
- 514 5th Ave
- 150 St Stephens Ct
- 514 Mcrae St
- 165 St Stephens Ct
- 311 4th Ave
- 121 Saint Stephens Ct
- 507 E Pine St
- 326 E Horner St
- 0 Montgomery Ave Unit 1 372115
- 0 Montgomery Ave
- 285 N 21st Ave
- 1110 1st Ave
- 0 S Presley St Unit 1 367038
- 0 S Presley St Unit 7445099
- 501 S Presley St
- 316 Old Bratt Rd
- 336 Old Bratt Rd
- 1000 E Laurel St
- 350 Old Bratt Rd
- 315 Old Bratt Rd
- 345 Old Bratt Rd
- 384 Old Bratt Rd
- 950 E Laurel St
- 401 Bratt Rd
- 902 14th Ave
- 906 14th Ave
- 910 14th Ave
- E E Laurel St
- 427 Old Bratt Rd
- 948 E Laurel St
- 0 14th Ave Unit 371701
- 14TH 14th Ave
- 457 Old Bratt Rd
- 161 Old Bratt Rd
- 1002 14th Ave
