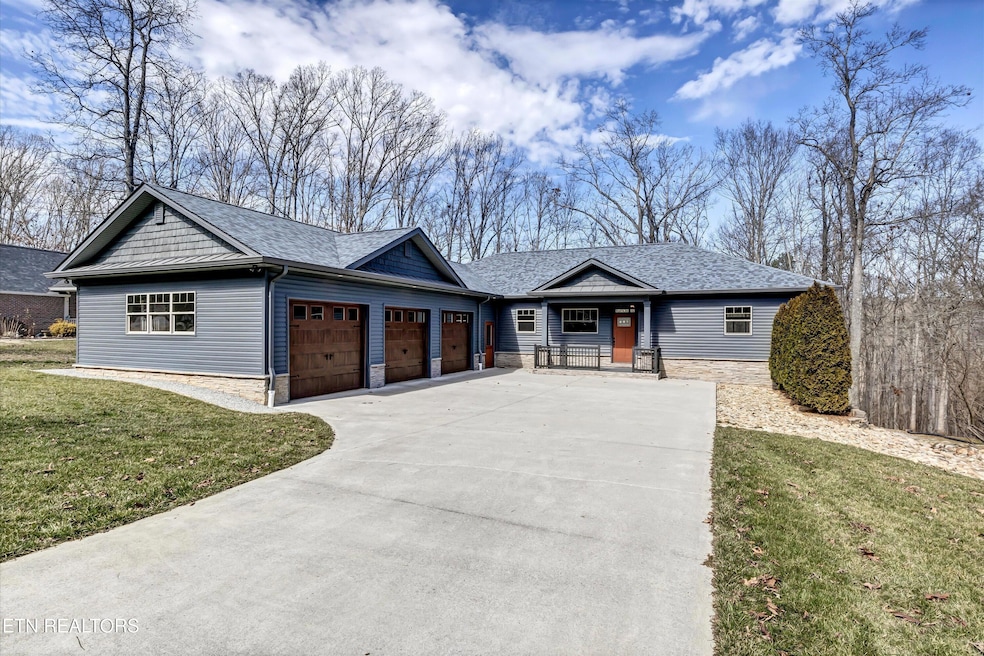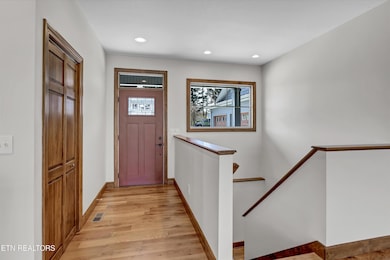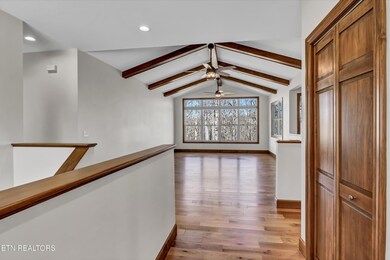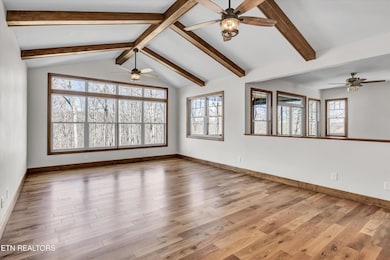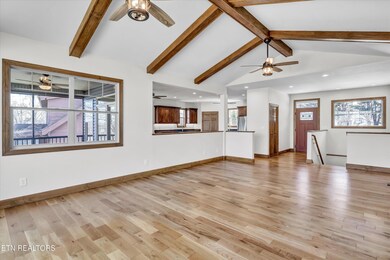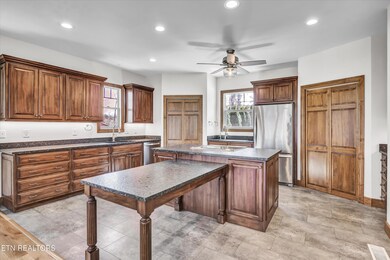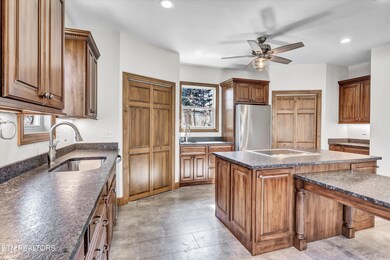
316 Ottawa Cir Loudon, TN 37774
Tellico Village NeighborhoodHighlights
- Boat Ramp
- Fitness Center
- Craftsman Architecture
- Golf Course Community
- View of Trees or Woods
- Landscaped Professionally
About This Home
As of June 2025Please check out the stunning video!! Nestled on a quiet street in the picturesque community of Tellico Village, this lovely 2019 Craftsman-style home exudes warmth and sophistication. The open concept living space features vaulted ceilings with wood beams along with an abundance of natural light. You can walk in during the day and not have to turn on a light in any of the main rooms. The kitchen has leathered granite countertops, custom cabinetry and stainless steel appliances which includes an induction stove. The kitchen also features TWO pantries and a reverse osmosis system. Off the dining room is a sweet screened in porch for you to enjoy overlooking your beautiful backyard with woods behind it. There are two bedrooms and two full bathrooms upstairs complete with walk-in showers and they also have leathered granite. The master bedroom is huge! The washer and dryer in the laundry room stay with the home. Downstairs is a FULL WALK OUT BASEMENT that's partially finished. The finished area includes a bedroom, a rec room that could be another bedroom and a full bathroom. The unfinished area is heated and cooled so it's ready to be used as is or finished to your liking. The storage space is incredible. Last but certainly not least this home has a three car, oversized, insulated garage. Other great features include solid wood doors and floors are all hardwood and luxury vinyl. No carpet anywhere! There is also an active radon system. This home has it all. Come see this beautifully crafted, custom built home today!
Last Agent to Sell the Property
Crye-Leike Realtors South, Inc. License #350923 Listed on: 03/01/2025

Home Details
Home Type
- Single Family
Est. Annual Taxes
- $2,077
Year Built
- Built in 2019
Lot Details
- 0.33 Acre Lot
- Landscaped Professionally
- Private Lot
- Lot Has A Rolling Slope
- Rain Sensor Irrigation System
- Wooded Lot
HOA Fees
- $182 Monthly HOA Fees
Parking
- 3 Car Attached Garage
- Garage Door Opener
Property Views
- Woods
- Countryside Views
- Forest
Home Design
- Craftsman Architecture
- Stone Siding
- Vinyl Siding
Interior Spaces
- 2,971 Sq Ft Home
- Wired For Data
- Cathedral Ceiling
- ENERGY STAR Qualified Windows
- Vinyl Clad Windows
- ENERGY STAR Qualified Doors
- Family Room
- Combination Kitchen and Dining Room
- Home Office
- Screened Porch
- Storage Room
- Partially Finished Basement
- Walk-Out Basement
Kitchen
- Eat-In Kitchen
- Self-Cleaning Oven
- Range
- Dishwasher
- Kitchen Island
Flooring
- Wood
- Vinyl
Bedrooms and Bathrooms
- 3 Bedrooms
- Primary Bedroom on Main
- Walk-In Closet
- 3 Full Bathrooms
- Walk-in Shower
Laundry
- Laundry Room
- Dryer
- Washer
Outdoor Features
- Deck
- Patio
Schools
- Steekee Elementary School
- Fort Loudoun Middle School
- Loudon High School
Utilities
- Zoned Heating and Cooling System
- Heat Pump System
- Internet Available
Listing and Financial Details
- Assessor Parcel Number 050CA022.00
- Tax Block 2
Community Details
Overview
- Association fees include some amenities
- Tanasi Hills Subdivision
- Mandatory home owners association
- Community Lake
Amenities
- Picnic Area
- Sauna
- Clubhouse
Recreation
- Boat Ramp
- Boat Dock
- Golf Course Community
- Tennis Courts
- Recreation Facilities
- Fitness Center
- Community Pool
- Putting Green
Ownership History
Purchase Details
Home Financials for this Owner
Home Financials are based on the most recent Mortgage that was taken out on this home.Purchase Details
Home Financials for this Owner
Home Financials are based on the most recent Mortgage that was taken out on this home.Purchase Details
Purchase Details
Purchase Details
Purchase Details
Purchase Details
Similar Homes in Loudon, TN
Home Values in the Area
Average Home Value in this Area
Purchase History
| Date | Type | Sale Price | Title Company |
|---|---|---|---|
| Warranty Deed | $721,000 | Southeast Title & Escrow | |
| Warranty Deed | $75,000 | Southeasten Title | |
| Deed | $16,000 | -- | |
| Deed | $3,000 | -- | |
| Warranty Deed | $3,000 | -- | |
| Warranty Deed | $700 | -- | |
| Warranty Deed | $15,000 | -- |
Mortgage History
| Date | Status | Loan Amount | Loan Type |
|---|---|---|---|
| Open | $583,000 | New Conventional | |
| Previous Owner | $185,000 | Credit Line Revolving | |
| Previous Owner | $30,000 | New Conventional | |
| Previous Owner | $50,000 | Credit Line Revolving | |
| Previous Owner | $145,500 | Construction |
Property History
| Date | Event | Price | Change | Sq Ft Price |
|---|---|---|---|---|
| 06/06/2025 06/06/25 | Sold | $721,000 | -3.1% | $243 / Sq Ft |
| 04/09/2025 04/09/25 | Pending | -- | -- | -- |
| 03/25/2025 03/25/25 | Price Changed | $744,000 | -0.7% | $250 / Sq Ft |
| 03/01/2025 03/01/25 | For Sale | $749,000 | -- | $252 / Sq Ft |
Tax History Compared to Growth
Tax History
| Year | Tax Paid | Tax Assessment Tax Assessment Total Assessment is a certain percentage of the fair market value that is determined by local assessors to be the total taxable value of land and additions on the property. | Land | Improvement |
|---|---|---|---|---|
| 2023 | $1,783 | $117,450 | $0 | $0 |
| 2022 | $1,783 | $117,450 | $3,750 | $113,700 |
| 2021 | $1,783 | $117,450 | $3,750 | $113,700 |
| 2020 | $1,686 | $117,450 | $3,750 | $113,700 |
| 2019 | $68 | $93,500 | $3,750 | $89,750 |
| 2018 | $68 | $3,750 | $3,750 | $0 |
| 2017 | $68 | $3,750 | $3,750 | $0 |
| 2016 | $70 | $3,750 | $3,750 | $0 |
| 2015 | $70 | $3,750 | $3,750 | $0 |
| 2014 | $70 | $3,750 | $3,750 | $0 |
Agents Affiliated with this Home
-
Julie Zittnan
J
Seller's Agent in 2025
Julie Zittnan
Crye-Leike Realtors South, Inc.
(865) 293-6487
6 in this area
117 Total Sales
-
Ron Pilgrim

Buyer's Agent in 2025
Ron Pilgrim
Century 21 Legacy
(865) 454-5758
1 in this area
94 Total Sales
Map
Source: East Tennessee REALTORS® MLS
MLS Number: 1291603
APN: 050C-A-022.00
