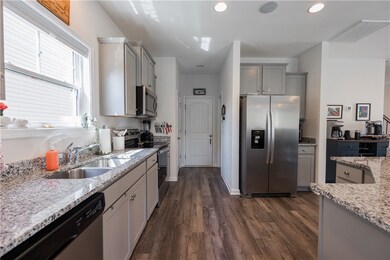316 Phillips Dr Pendleton, SC 29670
Highlights
- Vaulted Ceiling
- Traditional Architecture
- Granite Countertops
- Pendleton High School Rated A-
- Bonus Room
- Community Pool
About This Home
Looking for a place that’s practically brand new? This cozy 4-year-old home in the historic Town of Pendleton, SC is move-in ready! It’s just a short 5.3-mile drive to Clemson University and only about 34 miles from Greenville’s lively West End Riverfront area.
Inside, you'll love the open-concept layout filled with natural light—and the view? It overlooks beautiful green space and the Champion Village pavilion, complete with picnic tables and two fireplaces. Perfect for hanging out with friends and family!
Summers just got better too—check out the Champion Village Community Pool (with its own parking lot), officially opened in June 2025.
The monthly rent is $2,500, with a matching $2,500 security deposit. Pets are welcome, but they do need prior approval from both the HOA and the homeowners. Tenants cover all utility costs.
The cozy gas fireplace adds a warm touch, whether you're cooking in the stylish kitchen with granite countertops or just relaxing in the living room.
Bonus: This home is part of the Certified High Performance Home (CHIP) program—so it's energy-efficient and packed with smart features like Honeywell home automation, security systems, Bluetooth tech, and Energy Star appliances (stove, microwave, and dishwasher).
Upstairs, the light-filled Owner’s Suite has great views of the green space and pavilion. You’ll also find a spacious laundry room with a sink, custom blinds, a handy second-floor landing (great as a home office), tons of attic storage, and a two-car garage.
And just FYI—the landlord is a licensed real estate broker in South Carolina.
Listing Agent
Keller Williams Clemson Brokerage Phone: (603) 548-8989 License #112963 Listed on: 07/14/2025

Home Details
Home Type
- Single Family
Est. Annual Taxes
- $7,140
Year Built
- Built in 2021
Parking
- 2 Car Attached Garage
- Garage Door Opener
- Driveway
Home Design
- Traditional Architecture
- Slab Foundation
- Vinyl Siding
Interior Spaces
- 2,013 Sq Ft Home
- 2-Story Property
- Tray Ceiling
- Smooth Ceilings
- Vaulted Ceiling
- Ceiling Fan
- Gas Log Fireplace
- Vinyl Clad Windows
- Insulated Windows
- Blinds
- Living Room
- Bonus Room
- Pull Down Stairs to Attic
- Laundry Room
Kitchen
- Dishwasher
- Granite Countertops
Flooring
- Carpet
- Tile
- Vinyl
Bedrooms and Bathrooms
- 3 Bedrooms
- Primary bedroom located on second floor
- Walk-In Closet
- Dressing Area
- Dual Sinks
- Bathtub
- Garden Bath
- Separate Shower
Schools
- Pendleton Elementary School
- Riverside Middl Middle School
- Pendleton High School
Utilities
- Cooling Available
- Forced Air Heating System
- Heating System Uses Gas
- Heating System Uses Natural Gas
- Underground Utilities
- Cable TV Available
Additional Features
- Low Threshold Shower
- Patio
- Level Lot
- City Lot
Listing and Financial Details
- Tax Lot 53
- Assessor Parcel Number 4064-18-41-0398
Community Details
Overview
- Property has a Home Owners Association
- Association fees include pool(s)
- Built by Great Southern Homes
- Champions Village At Cherry Hill Subdivision
Amenities
- Common Area
Recreation
- Community Pool
Map
Source: Western Upstate Multiple Listing Service
MLS Number: 20290121
APN: 041-08-01-053
- 249 Samuel St
- 128 Adger Rd
- 530 Seaborn Cir
- 528 Seaborn Cir
- 526 Seaborn Cir
- 524 Seaborn Cir
- 520 Seaborn Cir
- 522 Seaborn Cir
- 548 Seaborn Cir
- 546 Seaborn Cir
- 536 Seaborn Cir
- 534 Seaborn Cir
- 532 Seaborn Cir
- 517 Seaborn Cir
- 515 Seaborn Cir
- 513 Seaborn Cir
- 150 Dalton Dr Unit 371
- 132 Cotesworth St
- 130 Cotesworth St
- 128 Cotesworth St
- 222 Press Way
- 200 Woody Rd Unit 22
- 401 Bee Cove Way
- 410 S Mountain Mint Ln
- 1008 Meehan Way
- 103 Pendleton Place Way
- 105 Pendleton Place Way
- 107 Pendleton Place Way
- 101 Pendleton Place Way
- 11 Maverick Dr
- 250 S Depot St
- 175 Grand Oak Cir
- 136 Heritage Place Dr
- 112 Donald Dr
- 214 Royal Way
- 316 Noble Ln
- 325 Noble Ln
- 727 Greenville St Unit 17
- 104 Cutliff Ln
- 101 White Ln






