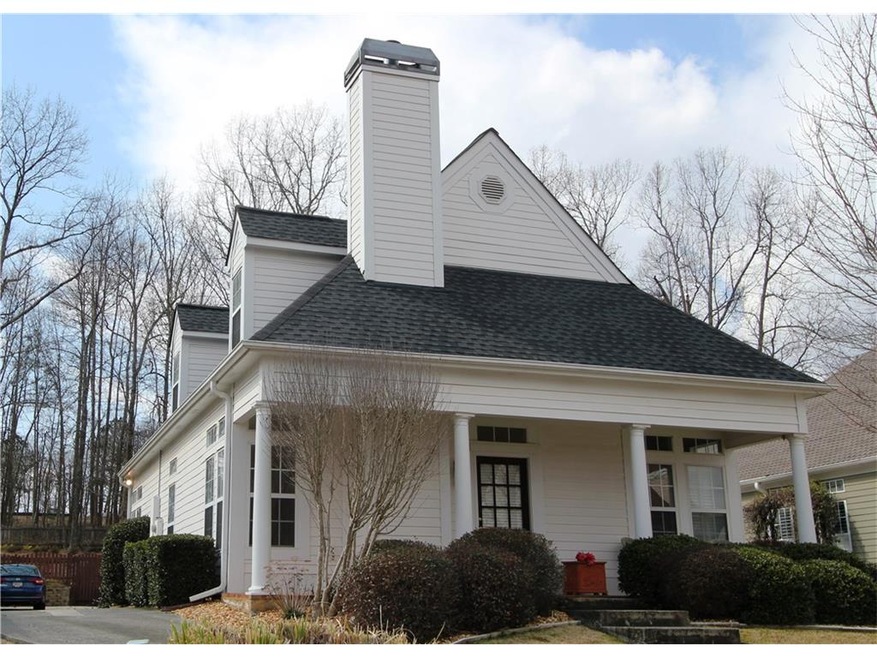316 Pinehurst Way Canton, GA 30114
Sutallee NeighborhoodHighlights
- Golf Course Community
- Country Club
- Clubhouse
- Sixes Elementary School Rated A
- Fitness Center
- Private Lot
About This Home
As of May 2021Adorable bungalow in Awesome Bridgemill with a HUGE separate 3 Car garage! Perfect for Car enthusiast or plenty of storage. Ample Master on the main, with large walk in closet and built in digital access safe. Inviting rocking chair front porch, built in bookshelves and gas log fireplace in family room, plantation shutters on main, nice patio area, and fenced landscaped yard. Newer Roof only 4 years old, new 6 month furnace. convenient laundry area. Wonderful golf community.
Last Buyer's Agent
NON-MLS NMLS
Non FMLS Member
Home Details
Home Type
- Single Family
Est. Annual Taxes
- $1,963
Year Built
- Built in 1998
Lot Details
- 7,405 Sq Ft Lot
- Fenced
- Private Lot
HOA Fees
- $15 Monthly HOA Fees
Parking
- 3 Car Garage
Home Design
- Bungalow
- Composition Roof
- Cement Siding
Interior Spaces
- 1,472 Sq Ft Home
- 2-Story Property
- Bookcases
- Ceiling Fan
- Gas Log Fireplace
- Insulated Windows
- Great Room
- L-Shaped Dining Room
- Laundry on main level
Kitchen
- Breakfast Bar
- Gas Range
- Microwave
- Dishwasher
- Wood Stained Kitchen Cabinets
- Disposal
Bedrooms and Bathrooms
- 3 Bedrooms | 1 Primary Bedroom on Main
- Dual Vanity Sinks in Primary Bathroom
- Separate Shower in Primary Bathroom
- Soaking Tub
Outdoor Features
- Patio
- Front Porch
Schools
- Sixes Elementary School
- Freedom - Cherokee Middle School
- Woodstock High School
Utilities
- Central Air
- Heating System Uses Natural Gas
- High Speed Internet
- Cable TV Available
Additional Features
- Accessible Entrance
- Energy-Efficient Windows
Listing and Financial Details
- Tax Lot 1076
- Assessor Parcel Number 15N02B 436
Community Details
Overview
- Bridgemill Subdivision
Amenities
- Restaurant
- Clubhouse
Recreation
- Golf Course Community
- Country Club
- Tennis Courts
- Community Playground
- Swim Team
- Fitness Center
- Community Pool
Ownership History
Purchase Details
Home Financials for this Owner
Home Financials are based on the most recent Mortgage that was taken out on this home.Purchase Details
Home Financials for this Owner
Home Financials are based on the most recent Mortgage that was taken out on this home.Purchase Details
Home Financials for this Owner
Home Financials are based on the most recent Mortgage that was taken out on this home.Purchase Details
Home Financials for this Owner
Home Financials are based on the most recent Mortgage that was taken out on this home.Map
Home Values in the Area
Average Home Value in this Area
Purchase History
| Date | Type | Sale Price | Title Company |
|---|---|---|---|
| Warranty Deed | $300,000 | -- | |
| Warranty Deed | $178,000 | -- | |
| Deed | $212,000 | -- | |
| Deed | $145,500 | -- |
Mortgage History
| Date | Status | Loan Amount | Loan Type |
|---|---|---|---|
| Previous Owner | $124,600 | New Conventional | |
| Previous Owner | $156,556 | New Conventional | |
| Previous Owner | $169,600 | New Conventional | |
| Previous Owner | $122,500 | Stand Alone Second | |
| Previous Owner | $137,250 | New Conventional |
Property History
| Date | Event | Price | Change | Sq Ft Price |
|---|---|---|---|---|
| 05/28/2021 05/28/21 | Sold | $300,000 | +1.7% | $204 / Sq Ft |
| 04/26/2021 04/26/21 | Pending | -- | -- | -- |
| 04/22/2021 04/22/21 | For Sale | $295,000 | +65.7% | $200 / Sq Ft |
| 04/20/2016 04/20/16 | Sold | $178,000 | -6.3% | $121 / Sq Ft |
| 03/05/2016 03/05/16 | Pending | -- | -- | -- |
| 02/24/2016 02/24/16 | For Sale | $190,000 | -- | $129 / Sq Ft |
Tax History
| Year | Tax Paid | Tax Assessment Tax Assessment Total Assessment is a certain percentage of the fair market value that is determined by local assessors to be the total taxable value of land and additions on the property. | Land | Improvement |
|---|---|---|---|---|
| 2024 | $4,017 | $154,560 | $29,332 | $125,228 |
| 2023 | $4,017 | $154,560 | $29,332 | $125,228 |
| 2022 | $3,154 | $120,000 | $22,986 | $97,014 |
| 2021 | $2,795 | $98,440 | $20,000 | $78,440 |
| 2020 | $2,503 | $95,040 | $20,000 | $75,040 |
| 2019 | $2,308 | $86,640 | $17,600 | $69,040 |
| 2018 | $2,157 | $79,680 | $16,400 | $63,280 |
| 2017 | $2,012 | $178,000 | $14,800 | $56,400 |
| 2016 | $2,012 | $172,800 | $13,600 | $55,520 |
| 2015 | $1,963 | $166,900 | $13,600 | $53,160 |
| 2014 | $1,865 | $158,300 | $12,000 | $51,320 |
Source: First Multiple Listing Service (FMLS)
MLS Number: 5651683
APN: 15N02B-00000-436-000-0000
- 616 Redwood Ln
- 500 Chestnut Walk
- 260 Trecastle Square
- 304 Trecastle Ln Unit 28
- 302 Trecastle Ln Unit 27
- 300 Trecastle Ln Unit 26
- 265 Trecastle Square
- 113 Overlook Ridge Way
- 0 Sixes Rd Unit 10456563
- 0 Sixes Rd Unit 7522480
- 125 Overlook Ridge Way
- 8845 Bells Ferry Rd
- 130 Staddlebridge Ave
- 134 Henley St
- 134 Henley St Unit 9
- 110 Henley St
- 138 Henley St Unit 10
- 138 Henley St
- 319 Dr
- 148 Henley St
