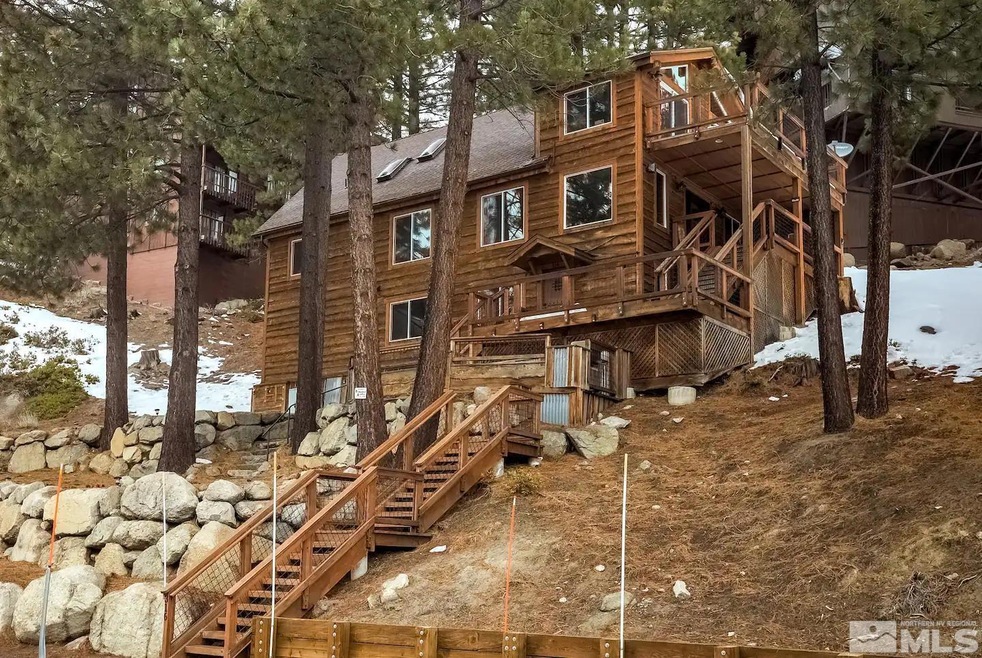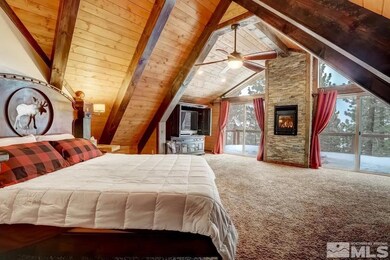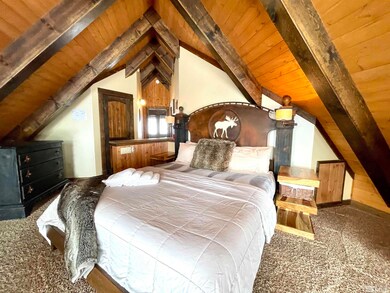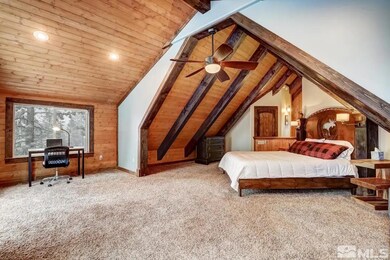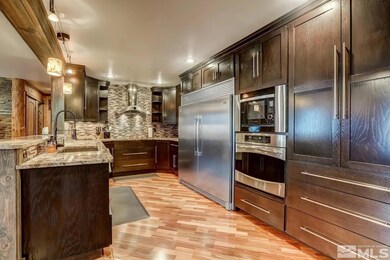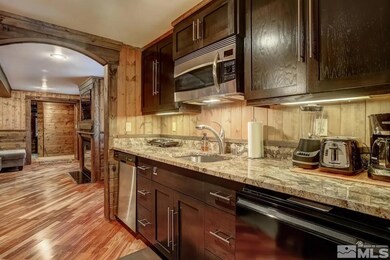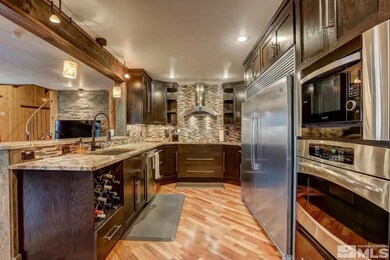
316 Quaking Aspen Ln Stateline, NV 89449
Highlights
- Ski Accessible
- Views of Ski Resort
- Clubhouse
- Gene Scarselli Elementary School Rated A-
- Spa
- Fireplace in Primary Bedroom
About This Home
As of October 2023A quintessential Tahoe log cabin renovated with comfort and luxury in mind., The current owners own the adjacent parcel and a completed boundary line adjustment with Douglas County. The additional, unused land is 835 square feet and gives the new owners an opportunity to build an additional garage/building. This area is considered "green zone" for permitting by Douglas County (issues permits for STR). This home is TURNKEY and ready for you to move in or start renting!
Last Agent to Sell the Property
Coldwell Banker Select Reno License #S.190812 Listed on: 09/19/2023

Last Buyer's Agent
Coldwell Banker Select Reno License #S.190812 Listed on: 09/19/2023

Home Details
Home Type
- Single Family
Est. Annual Taxes
- $5,525
Year Built
- Built in 1978
Lot Details
- 2,178 Sq Ft Lot
- Landscaped
- Lot Sloped Up
- Wooded Lot
HOA Fees
Property Views
- Ski Resort
- Mountain
- Park or Greenbelt
Home Design
- Pitched Roof
- Shingle Roof
- Composition Roof
- Wood Siding
- Stick Built Home
Interior Spaces
- 2,574 Sq Ft Home
- 3-Story Property
- High Ceiling
- Ceiling Fan
- Gas Log Fireplace
- Double Pane Windows
- Drapes & Rods
- Blinds
- Aluminum Window Frames
- Mud Room
- Family Room
- Living Room with Fireplace
- Dining Room with Fireplace
- 2 Fireplaces
- Open Floorplan
- Crawl Space
- Fire and Smoke Detector
Kitchen
- Breakfast Bar
- Electric Oven
- Electric Cooktop
- Microwave
- Dishwasher
- Disposal
Flooring
- Wood
- Carpet
- Ceramic Tile
Bedrooms and Bathrooms
- 5 Bedrooms
- Fireplace in Primary Bedroom
- Walk-In Closet
- 3 Full Bathrooms
- Jetted Tub and Shower Combination in Primary Bathroom
Laundry
- Laundry Room
- Dryer
- Washer
- Laundry Cabinets
- Shelves in Laundry Area
Parking
- Parking Available
- Common or Shared Parking
Outdoor Features
- Spa
- Deck
Location
- Property is near a forest
Schools
- Zephyr Cove Elementary School
- Whittell High School - Grades 7 + 8 Middle School
- Whittell - Grades 9-12 High School
Utilities
- Forced Air Heating System
- Heating System Uses Natural Gas
- Tankless Water Heater
- Gas Water Heater
- Internet Available
- Phone Available
- Satellite Dish
- Cable TV Available
Listing and Financial Details
- Home warranty included in the sale of the property
- Assessor Parcel Number 131930516048
Community Details
Overview
- Association fees include snow removal
- $350 HOA Transfer Fee
- Tahoe Village / First Service Residential Association
- Maintained Community
- The community has rules related to covenants, conditions, and restrictions
Amenities
- Clubhouse
Recreation
- Community Pool
- Community Spa
- Ski Accessible
- Snow Removal
Ownership History
Purchase Details
Home Financials for this Owner
Home Financials are based on the most recent Mortgage that was taken out on this home.Purchase Details
Home Financials for this Owner
Home Financials are based on the most recent Mortgage that was taken out on this home.Similar Homes in Stateline, NV
Home Values in the Area
Average Home Value in this Area
Purchase History
| Date | Type | Sale Price | Title Company |
|---|---|---|---|
| Bargain Sale Deed | $2,000,000 | Landmark Title Assurance Agenc | |
| Bargain Sale Deed | $1,200,000 | Ticor Title |
Mortgage History
| Date | Status | Loan Amount | Loan Type |
|---|---|---|---|
| Previous Owner | $150,000 | Unknown |
Property History
| Date | Event | Price | Change | Sq Ft Price |
|---|---|---|---|---|
| 10/11/2023 10/11/23 | Sold | $2,000,000 | 0.0% | $777 / Sq Ft |
| 09/18/2023 09/18/23 | Pending | -- | -- | -- |
| 09/18/2023 09/18/23 | For Sale | $2,000,000 | +66.7% | $777 / Sq Ft |
| 01/29/2021 01/29/21 | Sold | $1,200,000 | -7.6% | $466 / Sq Ft |
| 01/10/2021 01/10/21 | Pending | -- | -- | -- |
| 01/05/2021 01/05/21 | Price Changed | $1,299,000 | -6.5% | $505 / Sq Ft |
| 10/10/2020 10/10/20 | For Sale | $1,390,000 | +63.5% | $540 / Sq Ft |
| 10/26/2016 10/26/16 | Sold | $850,000 | -5.0% | $341 / Sq Ft |
| 09/11/2016 09/11/16 | Pending | -- | -- | -- |
| 07/02/2016 07/02/16 | For Sale | $895,000 | -- | $359 / Sq Ft |
Tax History Compared to Growth
Tax History
| Year | Tax Paid | Tax Assessment Tax Assessment Total Assessment is a certain percentage of the fair market value that is determined by local assessors to be the total taxable value of land and additions on the property. | Land | Improvement |
|---|---|---|---|---|
| 2025 | $6,442 | $201,542 | $73,500 | $128,042 |
| 2024 | $6,442 | $202,819 | $73,500 | $129,319 |
| 2023 | $5,977 | $193,896 | $73,500 | $120,396 |
| 2022 | $5,525 | $179,041 | $66,500 | $112,541 |
| 2021 | $5,117 | $168,444 | $61,250 | $107,194 |
| 2020 | $4,950 | $165,282 | $61,250 | $104,032 |
Agents Affiliated with this Home
-

Seller's Agent in 2023
Carmel Allego-Fithian
Coldwell Banker Select Reno
(775) 309-5783
34 in this area
87 Total Sales
-
C
Seller's Agent in 2021
Cindy Richter
Sierra Sotheby's Int'l. Realty
-

Seller's Agent in 2016
Megan LoPresti
Dickson Realty - Carson City
(775) 671-1447
46 Total Sales
-

Buyer's Agent in 2016
Mike Dunn
Chase International - ZC
(775) 901-6633
5 in this area
85 Total Sales
Map
Source: Northern Nevada Regional MLS
MLS Number: 230010956
APN: 1319-30-516-048
- 305 Olympic Ct Unit a
- 323 Tramway Dr Unit 301
- 323 Tramway Dr Unit 407
- 323 Tramway Dr Unit 306
- 323 Tramway Dr Unit 308
- 323 Tramway Dr Unit 202
- 323 Tramway Dr Unit 207
- 313 Tramway Dr Unit 20
- 313 Tramway Dr Unit 7
- 313 Tramway Dr Unit 3
- 331 Tramway Dr Unit 4
- 331 Tramway Dr Unit 13
- 331 Tramway Dr Unit 17
- 331 Tramway Dr Unit 10
- 305 Galaxy Ln Unit 7
- 305 Galaxy Ln Unit 6
- 305 Galaxy Ln Unit 8
- 305 Galaxy Ln Unit 5
- 305 Galaxy Ln Unit 3
- 305 Galaxy Ln Unit 2
