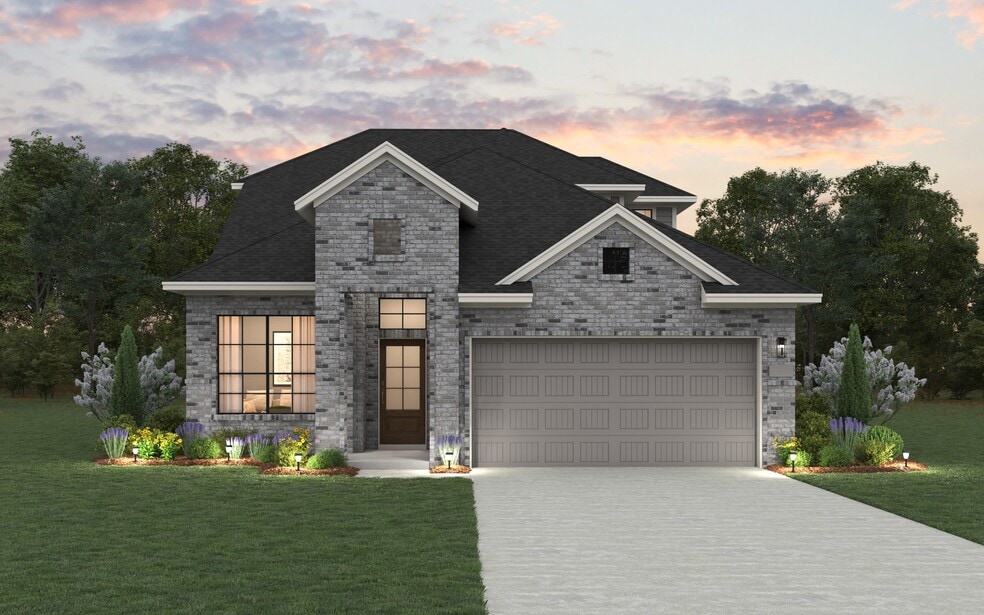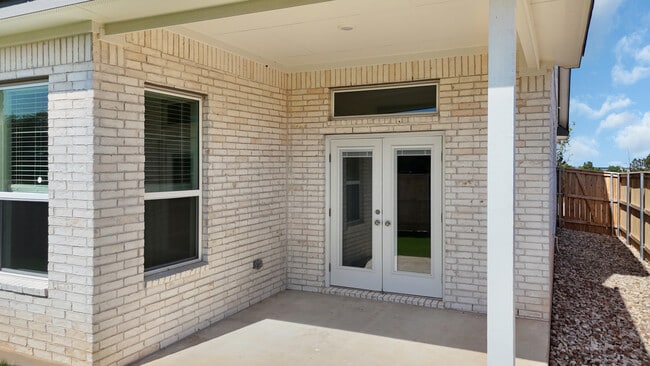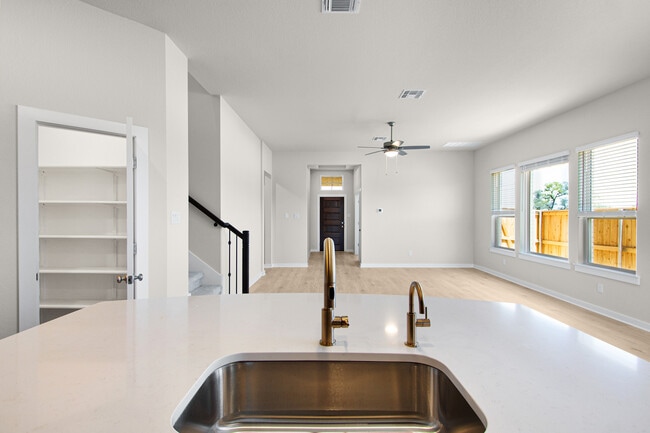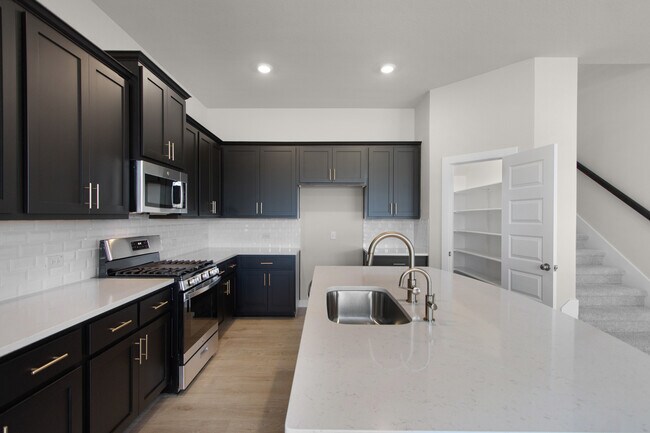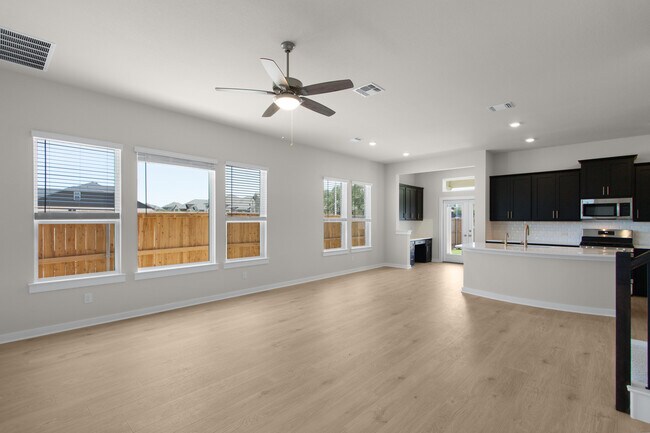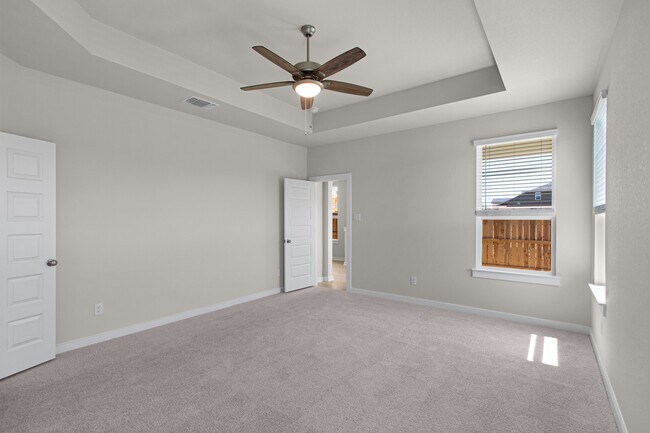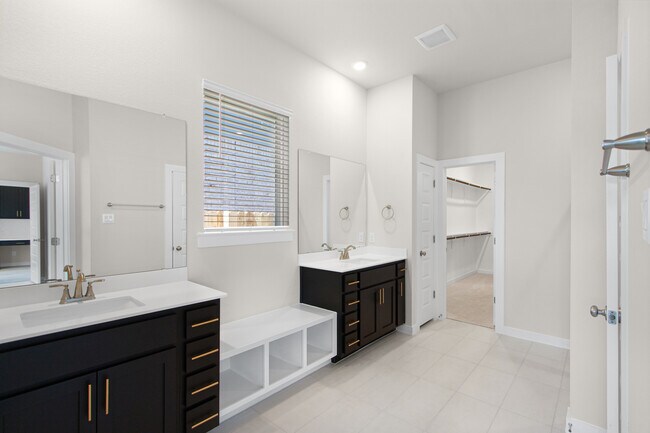
Estimated payment $2,902/month
Highlights
- New Construction
- Community Lake
- Community Pool
- Douglas Benold Middle School Rated A-
- No HOA
- Soccer Field
About This Home
The Warner is a thoughtfully crafted two-story home offering 2,367 sq. ft., 3 bedrooms, 2.5 bathrooms, a study, game room, and a 3-car garage with storage area. With spacious design and smart functionality, the Warner is made for modern living. Purposeful Design from the Start Step into a welcoming foyer where a private study with French doors provides the perfect spot for productivity or privacy. Beyond, an expansive family room filled with natural light flows effortlessly into the open kitchen and breakfast area, creating an ideal space for gathering. The kitchen features a center island, ample counter and cabinet space, and a built-in desk nook—perfect for meal planning or homework. Double doors lead from the breakfast area to a covered outdoor living space, making indoor-outdoor entertaining a breeze. A Primary Suite That Exceeds Expectations The primary suite is a tranquil retreat with tray ceilings and double doors leading into a beautifully appointed ensuite bath. Enjoy dual vanities separated by a charming window seat, a walk-in shower, linen storage, and two walk-in closets—one with direct access to the spacious utility room for ultimate convenience. A powder bath near the family room adds ease for guests. Room to Relax Upstairs Upstairs, a generous game room offers space to play, lounge, or entertain, with the option to add covered deck access for even more living space. Two secondary bedrooms feature walk-in closets and share a full bath, giving everyone space to spread out. Everything in Its Place With thoughtful storage, flexible living areas, and timeless features, the Warner is a home designed to grow with you. Visit our model and ask about current buyer incentives! *Photos representative of floorplan only*
Sales Office
| Monday - Saturday |
10:00 AM - 6:00 PM
|
| Sunday |
12:00 PM - 6:00 PM
|
Home Details
Home Type
- Single Family
Parking
- 3 Car Garage
Home Design
- New Construction
Interior Spaces
- 2-Story Property
- Breakfast Area or Nook
Bedrooms and Bathrooms
- 3 Bedrooms
- 2 Full Bathrooms
Community Details
Overview
- No Home Owners Association
- Community Lake
- Views Throughout Community
- Pond in Community
- Greenbelt
Amenities
- Picnic Area
Recreation
- Soccer Field
- Community Basketball Court
- Community Playground
- Community Pool
- Park
- Dog Park
- Hiking Trails
- Trails
Map
Other Move In Ready Homes in Highland Village
About the Builder
- Highland Village - 50' and 55'
- Highland Village - 45'
- Highland Village
- Highland Village - Freedom Series
- Highland Village - Liberty Series
- Highland Village - Seasons
- 517 Vale Pond Spur
- Broken Oak
- Broken Oak
- Parmer Ranch - Parmer Ranch 60
- Parmer Ranch - Liberty Series
- Parmer Ranch - Freedom Series
- Parmer Ranch - 50' Homesites
- 1107 Havenwood Ln Unit 43
- 1110 Wildwood Crossing
- 250 E Ridgewood Rd
- Feathergrass - Lone Star
- Feathergrass - Pinnacle
- 120 Council Rd
- 101 Timber Line Rd
