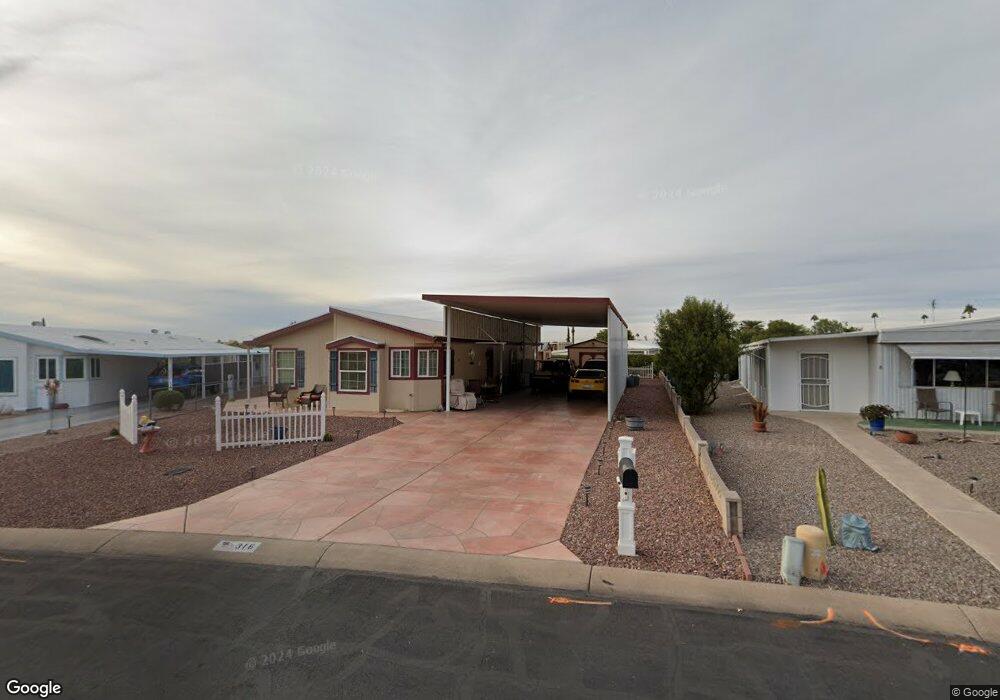316 S 74th Way Mesa, AZ 85208
Central Mesa East Neighborhood
3
Beds
2
Baths
1,961
Sq Ft
8,712
Sq Ft Lot
About This Home
This home is located at 316 S 74th Way, Mesa, AZ 85208. 316 S 74th Way is a home located in Maricopa County with nearby schools including Jefferson Elementary School, Franklin at Brimhall Elementary School, and Franklin West Elementary School.
Create a Home Valuation Report for This Property
The Home Valuation Report is an in-depth analysis detailing your home's value as well as a comparison with similar homes in the area
Home Values in the Area
Average Home Value in this Area
Tax History Compared to Growth
Tax History
| Year | Tax Paid | Tax Assessment Tax Assessment Total Assessment is a certain percentage of the fair market value that is determined by local assessors to be the total taxable value of land and additions on the property. | Land | Improvement |
|---|---|---|---|---|
| 2025 | $1,752 | $16,809 | -- | -- |
| 2024 | $1,761 | $16,008 | -- | -- |
| 2023 | $1,761 | $16,430 | $7,520 | $8,910 |
| 2022 | $1,718 | $14,520 | $5,950 | $8,570 |
| 2021 | $1,797 | $14,300 | $5,660 | $8,640 |
| 2020 | $1,861 | $14,320 | $5,610 | $8,710 |
| 2019 | $1,753 | $14,470 | $5,250 | $9,220 |
| 2018 | $1,681 | $13,910 | $4,680 | $9,230 |
| 2017 | $1,644 | $12,370 | $4,100 | $8,270 |
| 2016 | $1,616 | $12,630 | $4,120 | $8,510 |
| 2015 | $1,765 | $13,130 | $3,800 | $9,330 |
Source: Public Records
Map
Nearby Homes
- 7452 E Baywood Ave
- 239 S 73rd Way
- 134 S 74th Place
- 7426 E Capri Ave
- 7425 E Abilene Ave
- 7419 E Abilene Ave
- 228 S 72nd Cir
- 7250 E Arbor Ave
- 110 S 72nd Way
- 7807 E Main St Unit H25
- 7807 E Main St Unit D-32
- 7807 E Main St Unit E28
- 7807 E Main St Unit H-27
- 7807 E Main St Unit CC-106
- 7807 E Main St Unit B30
- 7807 E Main St Unit C6
- 7807 E Main St Unit BB-21
- 7807 E Main St Unit B7
- 7807 E Main St Unit F36
- 7807 E Main St Unit C-24
- 7443 E Bosaga Way
- 304 S 74th Way
- 265 S 74th Place
- 307 S 74th Place
- 7449 E Bosaga Way
- 313 S 74th Way
- 300 S 74th Way
- 334 S 74th Way
- 7442 E Bosaga Way
- 7454 E Balmoral Ave
- 7436 E Bosaga Way
- 248 S 74th Way
- 303 S 74th Way
- 325 S 74th Place
- 7460 E Balmoral Ave
- 340 S 74th Way
- 306 S 74th Place
- 264 S 74th Place
- 7466 E Balmoral Ave
- 312 S 74th Place
