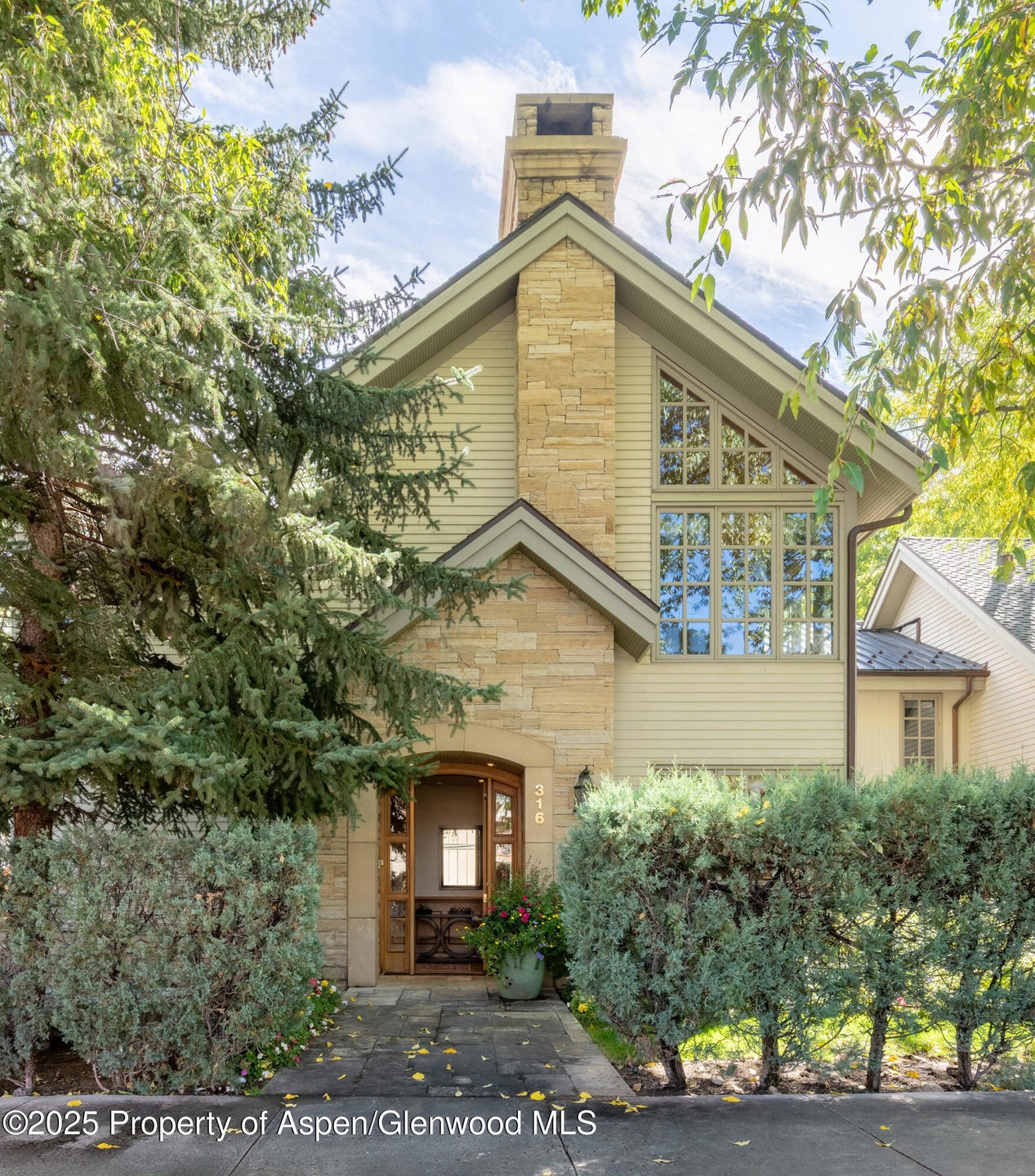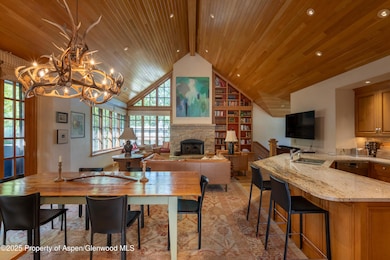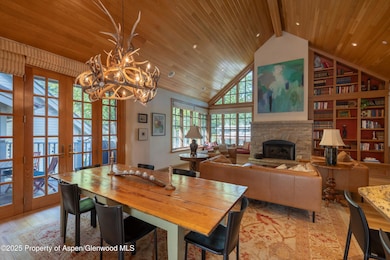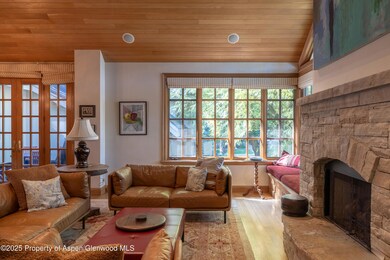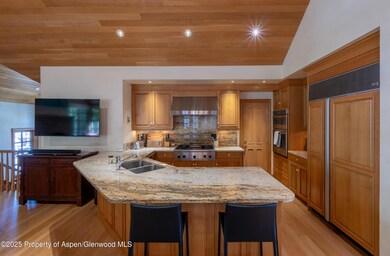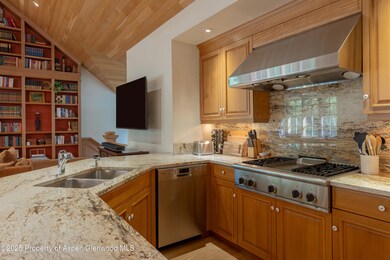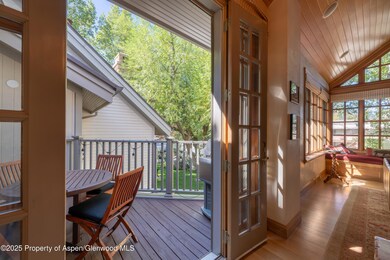Highlights
- Concierge
- Recreation Room
- 3 Fireplaces
- Aspen Middle School Rated A-
- Cathedral Ceiling
- 4-minute walk to Herron Park
About This Home
Convenience meets comfort in this beautifully maintained half-duplex, perfectly positioned in the downtown core just one block from City Market and a short three-block stroll to the gondola. Designed for both gathering and retreat, the residence offers four en-suite bedrooms (with one currently configured as a home office) and a thoughtful layout that maximizes natural light and mountain views.
The upper level showcases a bright and airy great room with soaring cathedral ceilings, an inviting fireplace, and an open-concept kitchen, living, and dining area that flow seamlessly onto a sun-drenched deck overlooking Aspen Mountain, ideal for morning coffee or apres-ski relaxation. A sumptuous primary suite completes this level, providing a serene retreat with generous proportions.
Downstairs, two guest suites are joined by a spacious family room with a cozy fireplace, perfect for movie or game nights. A separate laundry room, two-car garage, and ample storage ensure both practicality and ease of living. With meticulous upkeep since its 2009 remodel, this home combines luxury, functionality, and a prime Aspen location.
Listing Agent
Coldwell Banker Mason Morse-Aspen Brokerage Phone: (970) 925-7000 License #EI1281745 Listed on: 10/11/2025

Townhouse Details
Home Type
- Townhome
Year Built
- Built in 1995
Lot Details
- 6,000 Sq Ft Lot
- Southern Exposure
- Landscaped with Trees
- Property is in excellent condition
Parking
- 2 Car Garage
Home Design
- Half Duplex
Interior Spaces
- 2,887 Sq Ft Home
- Cathedral Ceiling
- 3 Fireplaces
- Living Room
- Dining Room
- Den
- Recreation Room
- Laundry Room
- Property Views
Bedrooms and Bathrooms
- 4 Bedrooms
- 4 Full Bathrooms
- Steam Shower
Outdoor Features
- Patio
Utilities
- Mini Split Air Conditioners
- Radiant Heating System
- Hot Water Heating System
- Cable TV Available
Listing and Financial Details
- Residential Lease
- Tenant pays for all utilities
Community Details
Pet Policy
- Pets allowed on a case-by-case basis
Additional Features
- East Addition Subdivision
- Concierge
Map
Source: Aspen Glenwood MLS
MLS Number: 190448
- 901 E Hyman Ave Unit 13
- 901 E Hyman Ave Unit 14
- 901 E Hyman Ave Unit 4
- 939 E Cooper Ave Unit B
- 1006 E Cooper Ave
- 935 E Hopkins Ave
- 250 S Original St Unit B
- 914 Waters Ave Unit 20
- 940 Waters Ave Unit 201
- 940 Waters Ave Unit 209
- 1034 E Cooper Ave Unit 19A
- 1039 E Cooper Ave Unit 16A
- 731 E Durant Ave Unit 21
- 725 E Durant Ave Unit 22
- 1024 E Hopkins Ave Unit 16
- 979 Queen St
- 630 E Cooper Ave Unit 4
- 725 E Main St Unit 309
- 550 S Spring St
- 550 S Spring St Unit F8-10
- 914 E Cooper Ave Unit EAST
- 910 E Cooper Ave
- 901 E Hyman Ave Unit 4
- 901 E Hyman Ave Unit 5
- 901 E Hyman Ave Unit 1
- 922 E Cooper Ave
- 410 S West End St Unit 101
- 835 E Hyman Ave Unit C
- 835 E Cooper Ave Unit 4
- 814 E Cooper Ave Unit 814
- 812 E Cooper Ave Unit 812
- 819 E Hyman Ave Unit 3
- 980 E Hyman Ave Unit 3
- 940 E Hyman Ave
- 900 E Durant Ave Unit E116
- 900 E Durant Ave Unit E-114
- 926 E Durant Ave Unit 3
- 802 E Cooper Ave Unit 3
- 805 E Cooper Ave Unit 10
- 421 S West End St
