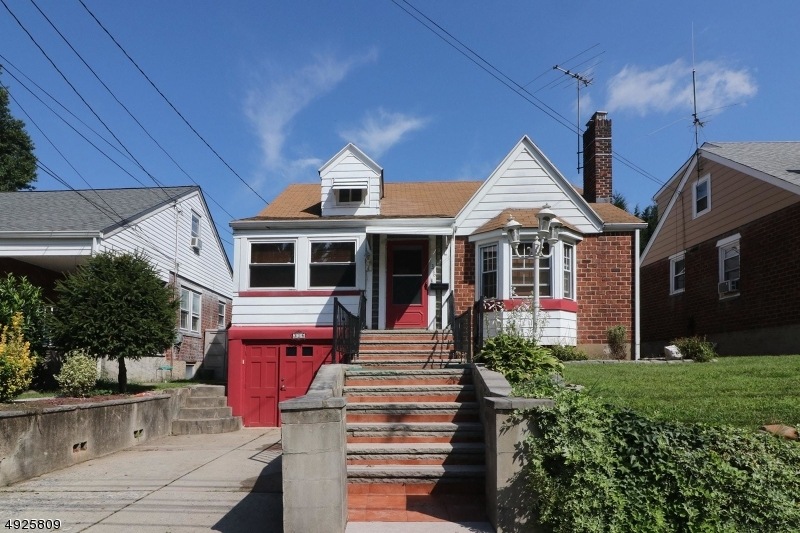
$675,000
- 4 Beds
- 3 Baths
- 354 Salem Rd
- Union, NJ
Welcome to this beautifully renovated Cape Cod in the heart of Union's sought-after Washington neighborhood! Blending modern upgrades with charming rustic accents, this 2023 update brings the best of both worlds style and warmth wrapped into one inviting package. The first floor welcomes you with a sun-drenched living room featuring a cozy wood-burning fireplace, a bright dining room, and a
Michael Martinetti KELLER WILLIAMS REALTY
