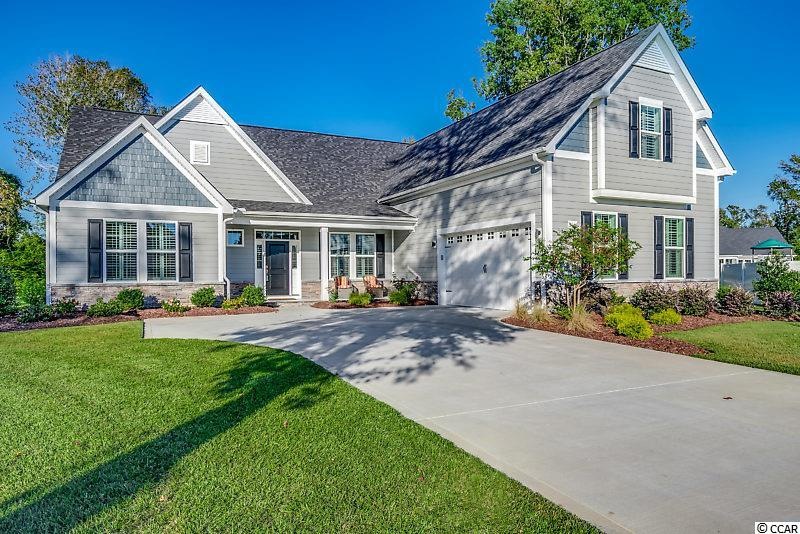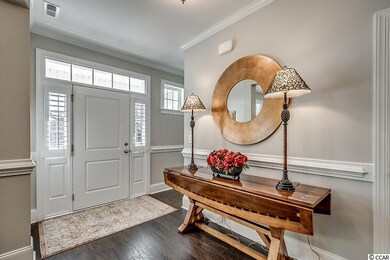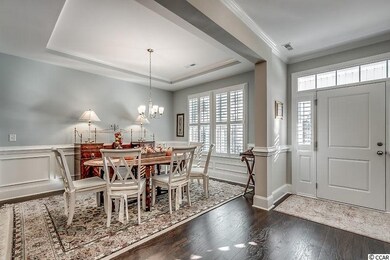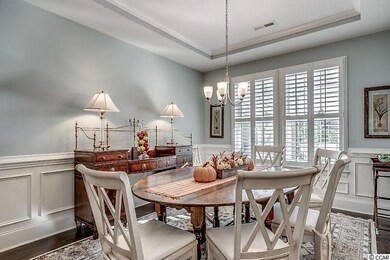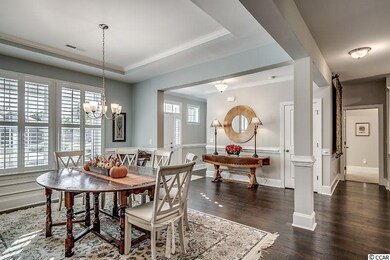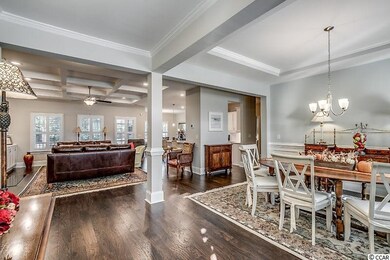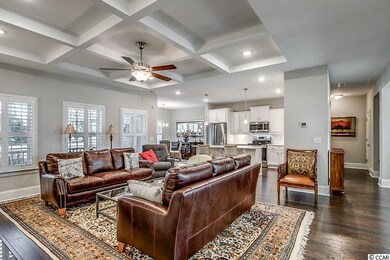
Estimated Value: $627,000 - $750,000
Highlights
- Boat Ramp
- Gated Community
- Soaking Tub and Shower Combination in Primary Bathroom
- Ocean Drive Elementary School Rated A
- 0.53 Acre Lot
- Bi-Level Home
About This Home
As of April 2020CREAM OF THE CROP....check out this spacious, like new home on a large lot in Pelican Bay. This 4 bedroom home has been gently lived in and looks like a model home, with all the upgrades you could imagine. A true split bedroom floorplan with the 4th bedroom and full bath upstairs. The master suite features custom bath with double vanities, tile shower and garden tub. The kitchen features granite countertops, tile backsplash and stainless appliances (the stove has never been used). The lifeproof flooring and custom plantation shutters put this home over the top. There's even a large screened porch overlooking the expansive back yard. Pelican Bay is a gated, waterway community that is tucked away from the hustle and bustle, but is only a few miles to Main St in NMB and a short drive to the beach, shopping, restaurants, and Hwy 31. You owe it to yourself to check this one out.
Home Details
Home Type
- Single Family
Year Built
- Built in 2017
Lot Details
- 0.53 Acre Lot
- Rectangular Lot
- Property is zoned SF14.5
HOA Fees
- $58 Monthly HOA Fees
Parking
- 2 Car Attached Garage
- Garage Door Opener
Home Design
- Bi-Level Home
- Slab Foundation
- Concrete Siding
- Tile
Interior Spaces
- 3,032 Sq Ft Home
- Tray Ceiling
- Ceiling Fan
- Window Treatments
- Insulated Doors
- Living Room with Fireplace
- Formal Dining Room
- Carpet
- Fire and Smoke Detector
Kitchen
- Breakfast Bar
- Range with Range Hood
- Microwave
- Freezer
- Dishwasher
- Stainless Steel Appliances
- Disposal
Bedrooms and Bathrooms
- 4 Bedrooms
- Primary Bedroom on Main
- Split Bedroom Floorplan
- Walk-In Closet
- Single Vanity
- Dual Vanity Sinks in Primary Bathroom
- Soaking Tub and Shower Combination in Primary Bathroom
- Garden Bath
Laundry
- Laundry Room
- Washer and Dryer Hookup
Outdoor Features
- Patio
- Front Porch
Location
- Outside City Limits
Schools
- Ocean Drive Elementary School
- North Myrtle Beach Middle School
- North Myrtle Beach High School
Utilities
- Central Heating and Cooling System
- Underground Utilities
- Water Heater
- Phone Available
- Cable TV Available
Community Details
Overview
- Association fees include common maint/repair, manager
- Intracoastal Waterway Community
Recreation
- Boat Ramp
Security
- Gated Community
Ownership History
Purchase Details
Home Financials for this Owner
Home Financials are based on the most recent Mortgage that was taken out on this home.Purchase Details
Home Financials for this Owner
Home Financials are based on the most recent Mortgage that was taken out on this home.Purchase Details
Home Financials for this Owner
Home Financials are based on the most recent Mortgage that was taken out on this home.Similar Homes in the area
Home Values in the Area
Average Home Value in this Area
Purchase History
| Date | Buyer | Sale Price | Title Company |
|---|---|---|---|
| Werle Benjamin P | $430,000 | -- | |
| Jordan Hill Edward F | $400,642 | -- | |
| H & H Constructors Inc | $370,000 | -- |
Mortgage History
| Date | Status | Borrower | Loan Amount |
|---|---|---|---|
| Open | Werle Benjamin P | $344,000 | |
| Previous Owner | H & H Constructors Inc | $30,000,000 | |
| Previous Owner | -- | $30,000,000 |
Property History
| Date | Event | Price | Change | Sq Ft Price |
|---|---|---|---|---|
| 04/08/2020 04/08/20 | Sold | $430,000 | -2.3% | $142 / Sq Ft |
| 10/16/2019 10/16/19 | For Sale | $439,900 | +9.8% | $145 / Sq Ft |
| 10/02/2018 10/02/18 | Sold | $400,642 | -1.7% | $132 / Sq Ft |
| 08/03/2018 08/03/18 | Price Changed | $407,642 | +1.2% | $134 / Sq Ft |
| 07/24/2018 07/24/18 | Price Changed | $402,642 | +0.7% | $133 / Sq Ft |
| 04/11/2018 04/11/18 | Price Changed | $399,999 | 0.0% | $132 / Sq Ft |
| 02/17/2018 02/17/18 | Price Changed | $399,900 | -0.7% | $132 / Sq Ft |
| 12/07/2017 12/07/17 | For Sale | $402,642 | -- | $133 / Sq Ft |
Tax History Compared to Growth
Tax History
| Year | Tax Paid | Tax Assessment Tax Assessment Total Assessment is a certain percentage of the fair market value that is determined by local assessors to be the total taxable value of land and additions on the property. | Land | Improvement |
|---|---|---|---|---|
| 2024 | -- | $17,199 | $3,283 | $13,916 |
| 2023 | $1,777 | $17,199 | $3,283 | $13,916 |
| 2021 | $1,717 | $17,199 | $3,283 | $13,916 |
| 2020 | $1,366 | $15,191 | $3,283 | $11,908 |
| 2019 | $4,683 | $15,191 | $3,283 | $11,908 |
| 2018 | $0 | $2,928 | $2,928 | $0 |
| 2017 | $940 | $4,392 | $4,392 | $0 |
| 2016 | -- | $4,392 | $4,392 | $0 |
| 2015 | $531 | $2,472 | $2,472 | $0 |
| 2014 | -- | $0 | $0 | $0 |
Agents Affiliated with this Home
-
Ty Bellamy

Seller's Agent in 2020
Ty Bellamy
RE/MAX
(843) 602-7873
62 in this area
522 Total Sales
-
Cindie Grammatico
C
Buyer's Agent in 2020
Cindie Grammatico
BHHS Myrtle Beach Real Estate
(734) 476-4656
3 in this area
42 Total Sales
-
J
Seller's Agent in 2018
Jeff Simmons
CB Sea Coast Advantage NMB2
Map
Source: Coastal Carolinas Association of REALTORS®
MLS Number: 1922494
APN: 34915040017
- 417 San Benito Ct
- 304 San Martin Ct
- 553 Pier Ct
- 700 Shell Point Ct
- 713 Shell Point Ct
- 9785 Anchor Dr
- 9793 Anchor Dr Unit Lot 13 Pelican Bay
- 181 Palmetto Harbour Dr
- 153 Palmetto Harbour Dr
- 113 Palmetto Harbour Dr
- 140 Palmetto Harbour Dr
- 250 Palmetto Harbour Dr
- Lot 38 Palmetto Harbour Dr
- 202 Palmetto Harbour Dr
- 186 Palmetto Harbour Dr
- 124 Palmetto Harbour Dr
- 120 Palmetto Harbour Dr Unit Palmetto Harbor
- 260 Palmetto Harbour Dr
- 1127 Crooked Hook Rd Unit Sullivan
- 1113 Crooked Hook Rd Unit Sullivan "B"
- 316 San Martin Ct
- 316 San Martin Ct Unit Pelican Bay
- 312 San Martin Ct
- 320 San Martin Ct Unit The Edgemont
- 317 San Martin Ct Unit THe Roosevelt w/mudr
- 315 San Martin Ct
- 413 San Benito Ct Unit Lot 83
- 413 San Benito Ct
- 417 San Benito Ct Unit lot 84
- 317 San Martin Ct
- 309 San Martin Ct
- 309 San Martin Ct Unit The Presidential
- 309 San Martin Ct Unit The Edgemont w/ side
- 308 San Martin Ct Unit THe Roosevelt
- 308 San Martin Ct Unit The Salem
- 308 San Martin Ct
- 313 San Martin Ct
- 409 San Benito Ct Unit The Presidential
- 409 San Benito Ct Unit The Mason
- 409 San Benito Ct Unit The Monroe
