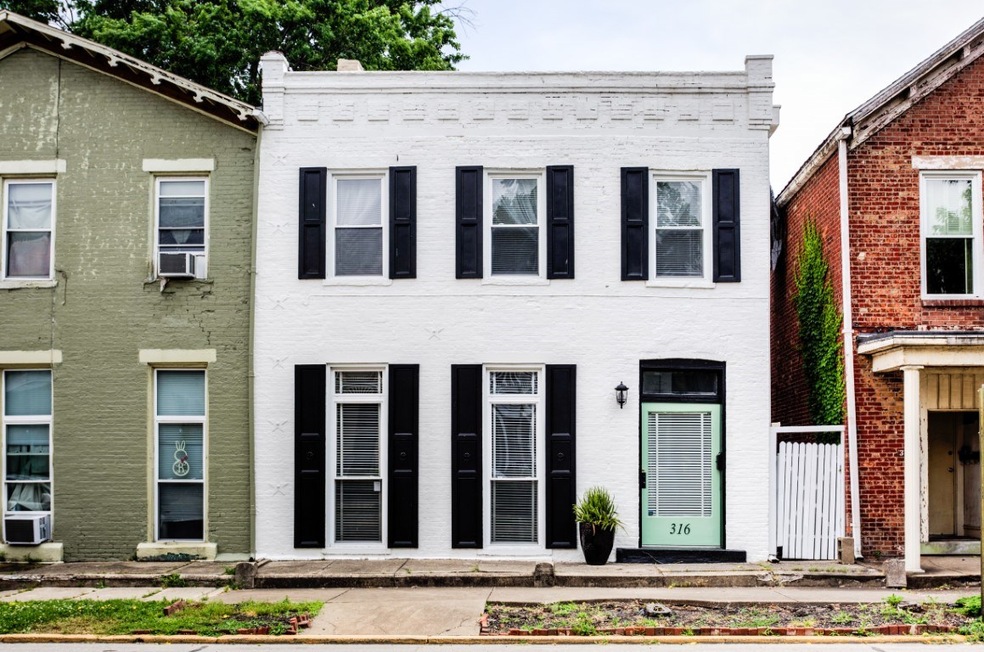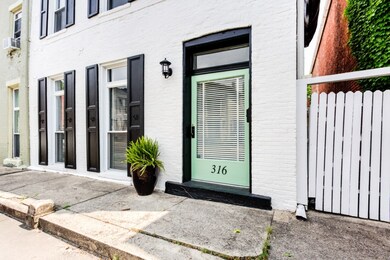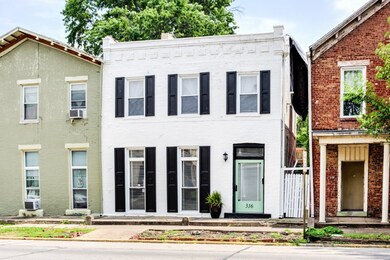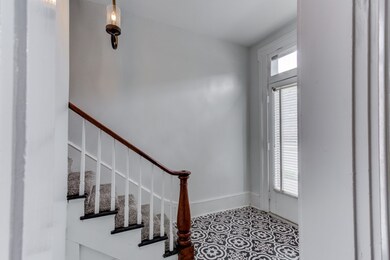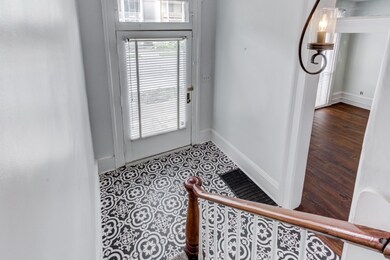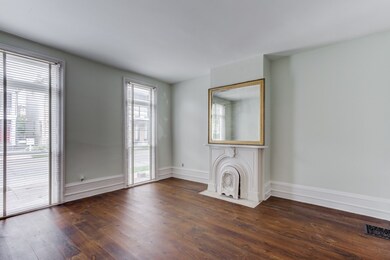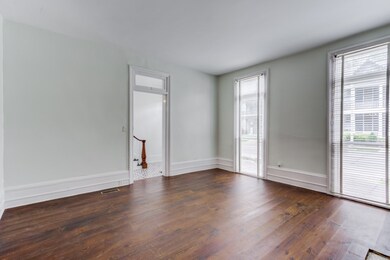
316 SE 2nd St Evansville, IN 47713
Riverside NeighborhoodEstimated Value: $229,752 - $390,000
Highlights
- Dining Room with Fireplace
- Enclosed patio or porch
- Entrance Foyer
- Wood Flooring
- Bathtub with Shower
- Forced Air Heating and Cooling System
About This Home
As of October 2020Cool Federal style row house in the heart of the medical school, historic district, and Haynies Corner arts district. This house can be used as a 5 bedroom single family, or a duplex, or a triplex depending on your needs. Currently used as a 4 bedroom home with a rented 1 bedroom apartment for $150 per month. The main home has a large living room and dining room both with new wood floors and fireplaces. Galley kitchen, renovated full bathroom, 2 bedrooms, 1/2 bath, laundry room, and office or den with exterior access(the last bedroom, office, and laundry room need some work to finish. Upstairs are two more large bedrooms and a second full renovated bathroom. There are also 3 parking spaces in the back, a private courtyard, and a large front porch. Updates include, paint, flooring, bathrooms, replacement windows, deck, exterior stairs, and aluminum soffits.
Last Agent to Sell the Property
Berkshire Hathaway HomeServices Indiana Realty Listed on: 06/05/2020

Home Details
Home Type
- Single Family
Est. Annual Taxes
- $2,142
Year Built
- Built in 1869
Lot Details
- 3,485 Sq Ft Lot
- Lot Dimensions are 30 x 129
- Wood Fence
- Level Lot
Home Design
- Brick Exterior Construction
- Brick Foundation
- Shingle Roof
- Asphalt Roof
Interior Spaces
- 2-Story Property
- Entrance Foyer
- Living Room with Fireplace
- Dining Room with Fireplace
- 3 Fireplaces
- Basement
- Basement Cellar
- Laminate Countertops
Flooring
- Wood
- Carpet
- Tile
Bedrooms and Bathrooms
- 5 Bedrooms
- Bathtub with Shower
Schools
- Tekoppel Elementary School
- Helfrich Middle School
- Francis Joseph Reitz High School
Utilities
- Forced Air Heating and Cooling System
- Heating System Uses Gas
Additional Features
- Energy-Efficient Windows
- Enclosed patio or porch
- Suburban Location
Listing and Financial Details
- Home warranty included in the sale of the property
- Assessor Parcel Number 82-06-30-020-049.015-029
Ownership History
Purchase Details
Home Financials for this Owner
Home Financials are based on the most recent Mortgage that was taken out on this home.Purchase Details
Home Financials for this Owner
Home Financials are based on the most recent Mortgage that was taken out on this home.Similar Homes in Evansville, IN
Home Values in the Area
Average Home Value in this Area
Purchase History
| Date | Buyer | Sale Price | Title Company |
|---|---|---|---|
| Empyreal Investments Llc | -- | None Available | |
| Goad Chrls | -- | Columbia Title |
Mortgage History
| Date | Status | Borrower | Loan Amount |
|---|---|---|---|
| Open | Empyreal Investments Llc | $121,200 | |
| Previous Owner | Barrett Barbara S | $100,000 |
Property History
| Date | Event | Price | Change | Sq Ft Price |
|---|---|---|---|---|
| 10/14/2020 10/14/20 | Sold | $151,500 | -9.6% | $41 / Sq Ft |
| 08/05/2020 08/05/20 | Pending | -- | -- | -- |
| 06/05/2020 06/05/20 | For Sale | $167,500 | +61.1% | $45 / Sq Ft |
| 07/14/2017 07/14/17 | Sold | $104,000 | -32.9% | $28 / Sq Ft |
| 06/23/2017 06/23/17 | Pending | -- | -- | -- |
| 05/12/2016 05/12/16 | For Sale | $154,900 | -- | $42 / Sq Ft |
Tax History Compared to Growth
Tax History
| Year | Tax Paid | Tax Assessment Tax Assessment Total Assessment is a certain percentage of the fair market value that is determined by local assessors to be the total taxable value of land and additions on the property. | Land | Improvement |
|---|---|---|---|---|
| 2024 | $6,031 | $180,900 | $6,000 | $174,900 |
| 2023 | $3,868 | $178,100 | $5,900 | $172,200 |
| 2022 | $3,602 | $165,200 | $5,900 | $159,300 |
| 2021 | $3,382 | $152,500 | $5,900 | $146,600 |
| 2020 | $2,155 | $99,200 | $5,900 | $93,300 |
| 2019 | $2,142 | $99,200 | $5,900 | $93,300 |
| 2018 | $2,150 | $99,200 | $5,900 | $93,300 |
| 2017 | $668 | $74,700 | $5,900 | $68,800 |
| 2016 | $1,265 | $74,900 | $5,900 | $69,000 |
| 2014 | $628 | $73,800 | $5,900 | $67,900 |
| 2013 | -- | $67,800 | $5,900 | $61,900 |
Agents Affiliated with this Home
-
Jim Keck

Seller's Agent in 2020
Jim Keck
Berkshire Hathaway HomeServices Indiana Realty
(812) 483-4894
10 in this area
138 Total Sales
-
Kimberly Clark

Buyer's Agent in 2020
Kimberly Clark
eXp Realty, LLC
(812) 449-2119
6 in this area
300 Total Sales
-
Chris Austin
C
Seller's Agent in 2017
Chris Austin
Berkshire Hathaway HomeServices Indiana Realty
(812) 549-0731
2 in this area
40 Total Sales
Map
Source: Indiana Regional MLS
MLS Number: 202020775
APN: 82-06-30-020-049.015-029
- 213 Cherry St
- 208 Oak St
- 216 Oak St
- 101 SE 3rd St Unit 3E
- 100 Mulberry St
- 603 SE 1st St
- 315 Chandler Ave
- 708 SE 3rd St
- 723 SE 1st St
- 5 E Powell Ave
- 100 NW 1st St Unit 205
- 508 Main St Unit 2F
- 1004 SE 1st St
- 44 Washington Ave
- 1116 SE 1st St
- 1006 Cherry St
- 110 Jefferson Ave
- 116 Madison Ave
- 313 Adams Ave
- 502 Bayard Park Dr
