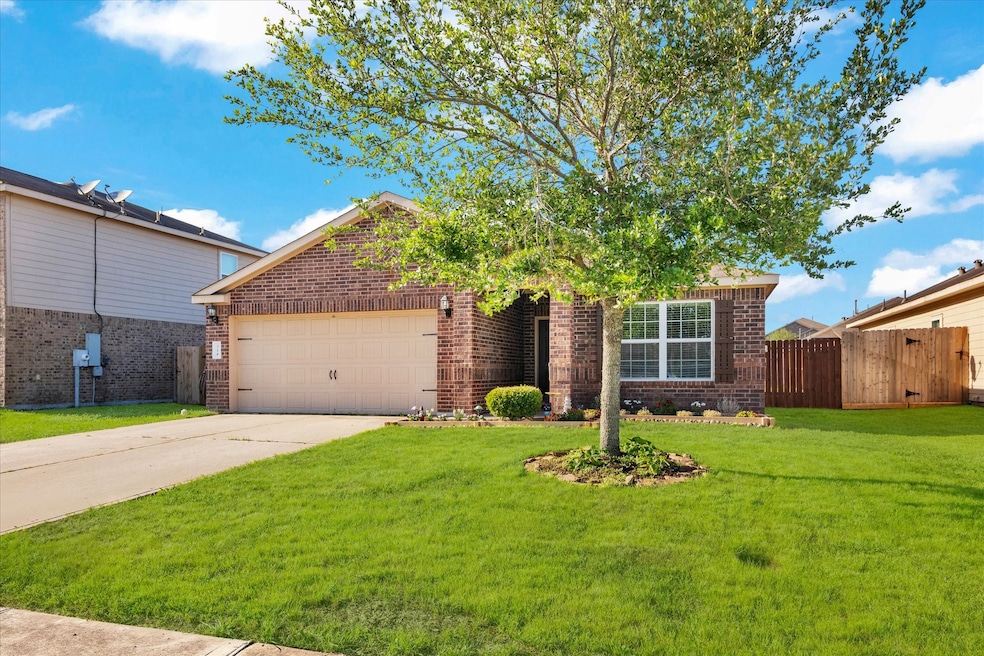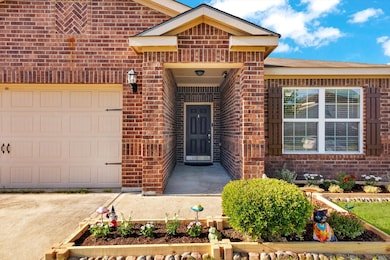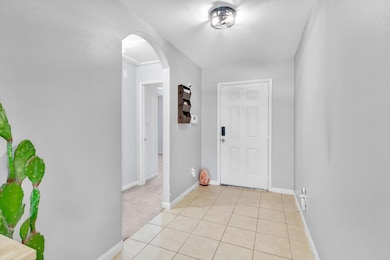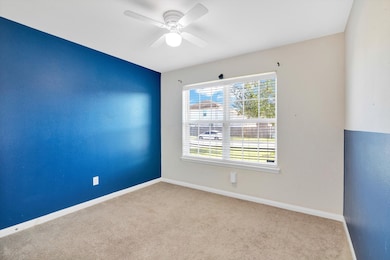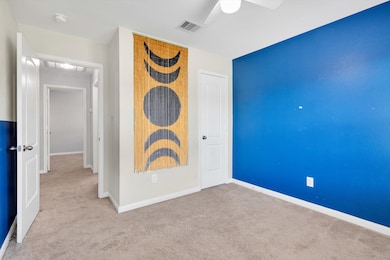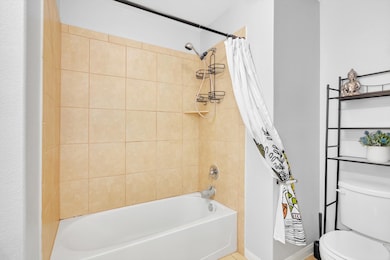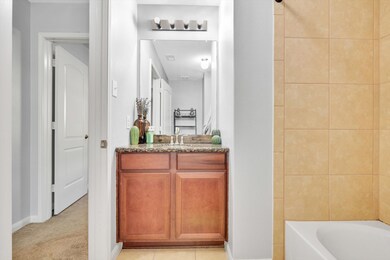316 Shoshone Ridge Dr La Marque, TX 77568
3
Beds
2
Baths
1,436
Sq Ft
5,913
Sq Ft Lot
Highlights
- Traditional Architecture
- 2 Car Attached Garage
- Living Room
- Granite Countertops
- <<tubWithShowerToken>>
- Community Playground
About This Home
Welcome to 316 Shoshone Ridge Drive. This charming home features three bedrooms, two bathrooms, and a two-car garage. The open-concept kitchen flows into the spacious living room. The primary bedroom and bathroom are located at the rear of the house, while the two guest bedrooms and guest bathroom are situated at the front. Enjoy the expansive backyard with a lovely patio, perfect for outdoor living.
Home Details
Home Type
- Single Family
Est. Annual Taxes
- $3,755
Year Built
- Built in 2015
Lot Details
- 5,913 Sq Ft Lot
- Northwest Facing Home
- Back Yard Fenced
Parking
- 2 Car Attached Garage
Home Design
- Traditional Architecture
Interior Spaces
- 1,436 Sq Ft Home
- 1-Story Property
- Ceiling Fan
- Entrance Foyer
- Living Room
- Utility Room
- Washer and Electric Dryer Hookup
- Fire and Smoke Detector
Kitchen
- Electric Oven
- Electric Range
- <<microwave>>
- Dishwasher
- Granite Countertops
- Disposal
Flooring
- Carpet
- Tile
Bedrooms and Bathrooms
- 3 Bedrooms
- 2 Full Bathrooms
- <<tubWithShowerToken>>
Eco-Friendly Details
- Energy-Efficient Thermostat
Schools
- William F Barnett Elementary School
- Santa Fe Junior High School
- Santa Fe High School
Utilities
- Central Heating and Cooling System
- Programmable Thermostat
- No Utilities
- Cable TV Available
Listing and Financial Details
- Property Available on 6/2/25
- Long Term Lease
Community Details
Overview
- Painted Meadows Community Associa Association
- Painted Mdws Sec 4 Subdivision
Recreation
- Community Playground
- Trails
Pet Policy
- Call for details about the types of pets allowed
- Pet Deposit Required
Map
Source: Houston Association of REALTORS®
MLS Number: 75511316
APN: 5546-0006-0001-000
Nearby Homes
- 314 Shoshone Ridge Dr
- 322 Shoshone Ridge Dr
- 111 Cheyenne River Dr
- 109 Indigo Brush Dr
- 225 Splintered Arrow Dr
- 2102 Del Mar Dr
- 211 Golden Eagle Ct
- 2128 Del Mar Dr
- 213 Splintered Arrow Dr
- 419 Turquoise Trade Dr
- 418 Hawks View Dr
- 2214 Del Mar Dr
- 2114 Sand Ridge Dr
- 212 Hawks View Dr
- 128 Mustang Stampede Dr
- 12610 Pirate Bend Dr
- 639 Westwood Cir
- 113 Laurel Meadow Ct
- 12710 Pirate Bend Dr
- 2310 Nautica Terrace Dr
- 532 Red Dusk Paint Dr
- 504 Red Dusk Paint Dr
- 12301 Bowline Rd
- 308 Summer Horse Dr
- 805 Painted Bison Dr
- 2201 Bowline Rd
- 928 American Monarch Dr
- 2310 Nautica Terrace Dr
- 616 Totem Trail Dr
- 640 Totem Trail Dr
- 733 Totem Trail Dr
- 2429 Regatta Ln
- 13013 Dancing Reed Dr
- 2142 Open Prairie Dr
- 13017 Dancing Reed Dr
- 2602 Ocean Key Dr
- 13134 Dancing Reed Dr
- 2509 Ocean Key Dr
- 2411 Ocean Key Dr
- 13209 Anchor Bay Dr
