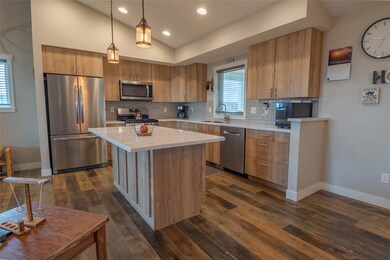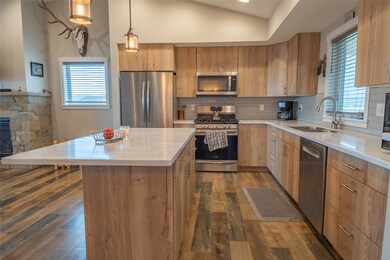316 Spring St Townsend, MT 59644
Estimated payment $3,133/month
Highlights
- Lake View
- Open Floorplan
- 1 Fireplace
- Raymond C. Buckley Elementary School Rated A-
- Vaulted Ceiling
- No HOA
About This Home
Discover your dream home at 316 Spring Street. Nestled just 8 miles from the recreational haven of Canyon Ferry Lake and a short drive from Helena and Bozeman, this home perfectly blends serene small-town living with access to Montana’s outdoor adventures. Step inside to a thoughtfully designed open floor plan with ample storage and spectacular views of the surrounding mountains. The spacious kitchen is a chef’s delight, featuring modern appliances, including a gas range, and plenty of counter space for meal prep or entertaining. Cozy up by the beautiful gas fireplace in the inviting living area, perfect for chilly Montana evenings. Outside, enjoy a partially fenced yard, ideal for pets or privacy, and an owned propane tank for added convenience. With breathtaking vistas and a location that invites exploration whether hiking, fishing, or simply soaking in the natural beauty, this home is ready for you to make it your own. Don’t miss out on this gem! Schedule your private tour today!
Listing Agent
Keller Williams Capital Realty License #RRE-RBS-LIC-99882 Listed on: 07/14/2025

Home Details
Home Type
- Single Family
Est. Annual Taxes
- $3,188
Year Built
- Built in 2021
Lot Details
- 0.62 Acre Lot
- Cul-De-Sac
- Partially Fenced Property
Parking
- 2 Car Attached Garage
Property Views
- Lake
- Mountain
Home Design
- Poured Concrete
Interior Spaces
- 1,606 Sq Ft Home
- Property has 1 Level
- Open Floorplan
- Vaulted Ceiling
- 1 Fireplace
- Basement
- Crawl Space
- Fire and Smoke Detector
Kitchen
- Oven or Range
- Microwave
- Dishwasher
Bedrooms and Bathrooms
- 3 Bedrooms
- Walk-In Closet
- 2 Full Bathrooms
Laundry
- Dryer
- Washer
Outdoor Features
- Covered Patio or Porch
Utilities
- Forced Air Heating and Cooling System
- Heating System Uses Propane
- Propane
- Private Water Source
- Septic Tank
- Private Sewer
Community Details
- No Home Owners Association
Listing and Financial Details
- Assessor Parcel Number 43159023110110000
Map
Home Values in the Area
Average Home Value in this Area
Tax History
| Year | Tax Paid | Tax Assessment Tax Assessment Total Assessment is a certain percentage of the fair market value that is determined by local assessors to be the total taxable value of land and additions on the property. | Land | Improvement |
|---|---|---|---|---|
| 2025 | $2,832 | $574,400 | $0 | $0 |
| 2024 | $3,188 | $437,700 | $0 | $0 |
| 2023 | $3,195 | $437,700 | $0 | $0 |
| 2022 | $1,174 | $124,343 | $0 | $0 |
| 2021 | $139 | $18,093 | $0 | $0 |
| 2020 | $1,023 | $16,744 | $0 | $0 |
| 2019 | $896 | $16,744 | $0 | $0 |
| 2018 | $772 | $14,528 | $0 | $0 |
| 2017 | $100 | $14,528 | $0 | $0 |
| 2016 | $892 | $15,956 | $0 | $0 |
| 2015 | $112 | $15,956 | $0 | $0 |
| 2014 | $177 | $15,357 | $0 | $0 |
Property History
| Date | Event | Price | List to Sale | Price per Sq Ft | Prior Sale |
|---|---|---|---|---|---|
| 11/07/2025 11/07/25 | Price Changed | $545,000 | -0.9% | $339 / Sq Ft | |
| 08/27/2025 08/27/25 | Price Changed | $550,000 | -6.0% | $342 / Sq Ft | |
| 07/14/2025 07/14/25 | For Sale | $585,000 | +17.2% | $364 / Sq Ft | |
| 04/11/2022 04/11/22 | Sold | -- | -- | -- | View Prior Sale |
| 03/12/2022 03/12/22 | Pending | -- | -- | -- | |
| 03/08/2022 03/08/22 | For Sale | $499,000 | -- | $311 / Sq Ft |
Purchase History
| Date | Type | Sale Price | Title Company |
|---|---|---|---|
| Deed | $592,563 | Superior Title | |
| Grant Deed | -- | Rocky Mtn Title Gnty | |
| Quit Claim Deed | -- | Rocky Mtn Title & Insured Clos | |
| Quit Claim Deed | -- | Rocky Mountain Title | |
| Deed | -- | -- |
Mortgage History
| Date | Status | Loan Amount | Loan Type |
|---|---|---|---|
| Open | $474,050 | Construction |
Source: Montana Regional MLS
MLS Number: 30053922
APN: 43-1590-23-1-10-11-0000
- 73 Springville Ln
- 24 S 51 Ranch Dr
- TBD Nez Perce Trail Unit 5A-5B
- 7466 Us Highway 287
- 7 Grandview Loop
- 15 Tara Dr
- 22 Indian Creek Rd
- 51 Whitehorse Rd
- 84 River Rd
- 7 Strawberry Dr
- 601 N Cedar St
- 33 Valley Dr
- 513 N Spruce St
- 515 N Cedar St
- 413 N Cedar St
- 411 N Spruce St
- Lot 28 J Bar Loop
- Lot 35 Spencer Dr
- Lot 37 Spencer Dr
- Lot 33 Grace Dr
- 500 N Walnut St
- 709 S Oak St Unit 2
- 22 Woodchuck Lp
- 60 Log Cabin Ln
- 803 E Riggs St Unit 2
- 510 E King St Unit 510 B
- 2 W Pacific St
- 124 W Main St Unit 3
- 718 Darby St
- 624 S California St
- 301 Geddis St
- 3684 Beacon Loop
- 2115 Missoula Ave
- 2470 York Rd Unit 4
- 1033 12th Ave
- 1430 E Lyndale Ave
- 1637 Aspen St
- 1215 Walnut St
- 2845 N Sanders St
- 1930 Tiger Ave






